$3,093
The Sagebrush house plan is designed with all the living spaces elevated so that you can have amazing views all day long. Whether you’re cooking, dining and relaxing you can glance out the windows and take a moment to enjoy the outside on a higher level.
Shutting down and locking up for the night is easy with the bedrooms on the lower level. The observation terrace is spectacular for a romantic evening on the roof top deck. There is a glass elevator for easy access to all levels of the Sagebrush house plan.
Highlights of Sagebrush are:
- Sleeping Quarters on Ground Level
- Three Bedroom
- Two Full Baths
- One Half Bath
- Laundry Room/Linen Walk-in Closet
- Three Car Garage
- Living Quarters on Second Level
- Office
- Storage/Walk-in Pantry
- Two Large Decks
- Elevator
- One Central Staircase
This house is designed to incorporate floating stairs and glass railings as manufactured by View Rail.
For a smaller version of this design, view the Abilene House Plan. For an alternate and larger design, view the Guyot House Plan.
| File Formats | PDF, DWG (Cad File), LAYOUT (Sketchup Pro Layout File), SKP (Sketchup 3D Model) |
|---|---|
| Beds | |
| Baths | |
| Width (feet) | |
| Depth (feet) | 81 |
| Height (feet) | |
| Ceilings | 8 foot ceilings at the third floor, 10 foot ceilings at the first floor, 10 foot ceilings at the second floor, 12 foot ceilings at living, 12 foot ceilings at family |
| Parking | 3 Parking Spaces |
| Construction | The foundation is a concrete stem wall, The floor is a concrete slab., The exterior walls are 2×6 wood framing., The upper floor is pre-engineered wood trusses., The roof is pre-engineered wood trusses. |
| Doors & Windows | Modern doors and windows |
| Exterior Finishes | Stucco |
| Mechanical | Traditional split air-conditioning system |
| Styles | |
| Features | |
| Living Area (sq. ft.) | |
| Parking Area (sq. ft.) | 866 |
| Under Roof Area (sq. ft.) | 5040 |
| Collections | Elevated House Plans, House Plans with an Elevator, Houses with Videos, Texas House Plans |
| Brand | Tyree House Plans |
| Stories / Levels |
Add Readable Reverse (Flip Plan)
Reverse this house plan by flipping the plan left-to-right. All text will remain readable on the reversed plans.
$300
Need Changes Made To This Plan?
We look forward to giving your project the attention and time that it deserves, and perfecting your dream house plans. Learn about the process for changing a plan.
Need A Custom Plan?
We will create a custom home design and construction documents to match the specific site requirements and size. The design can be in any style and includes custom full-color media and video for real estate marketing.

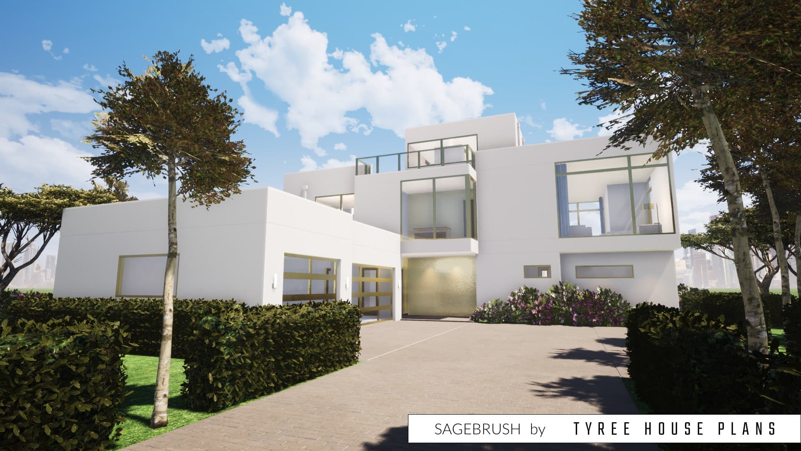
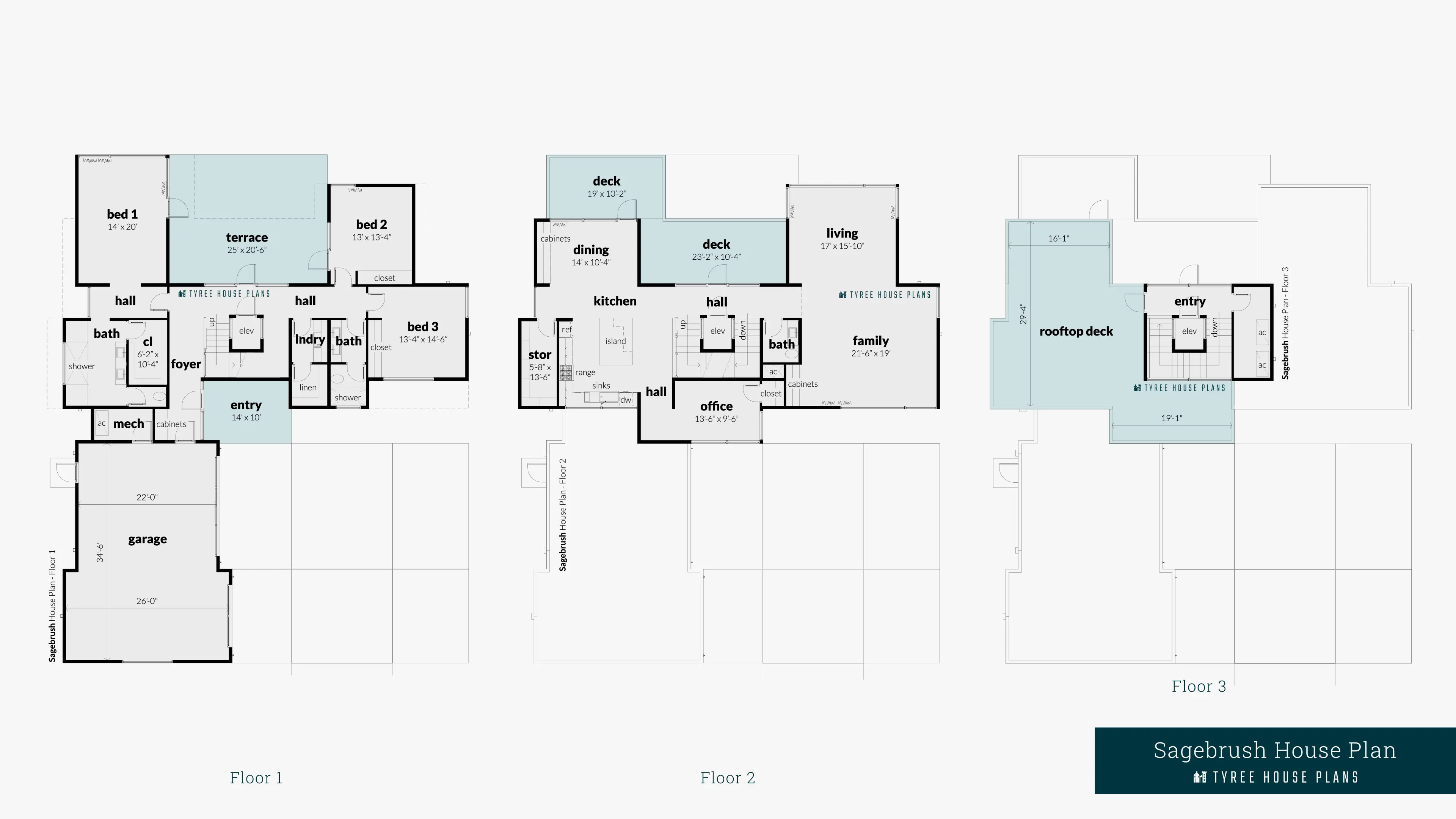
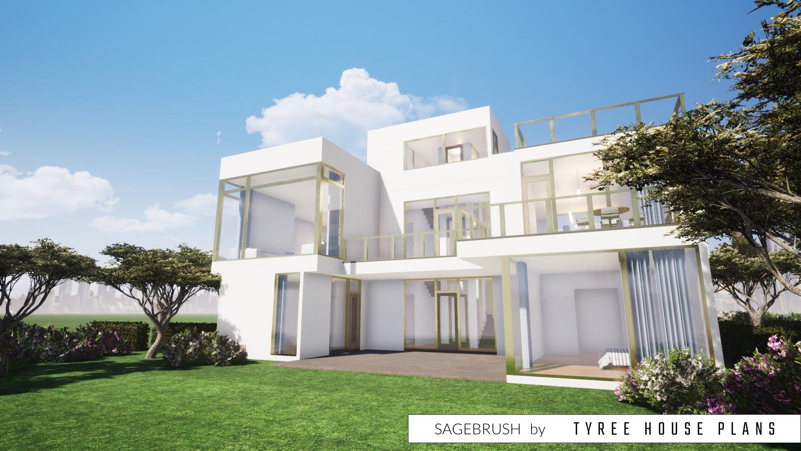
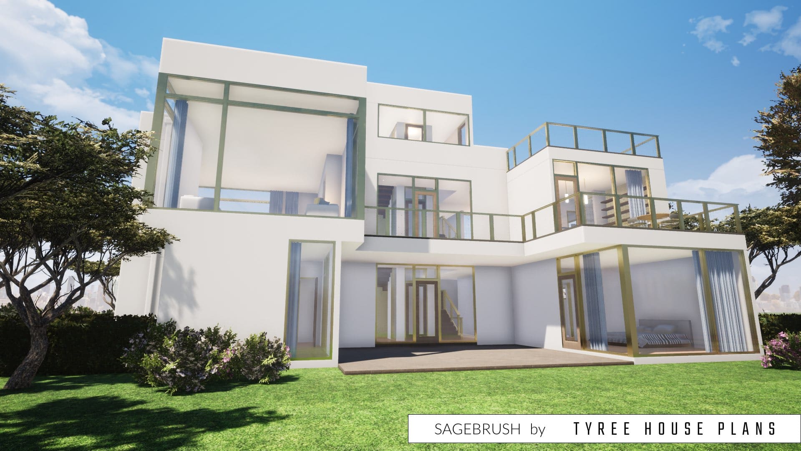
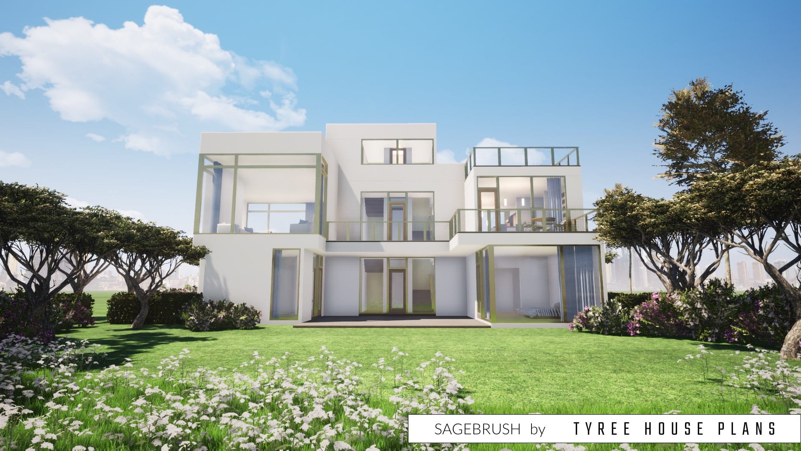

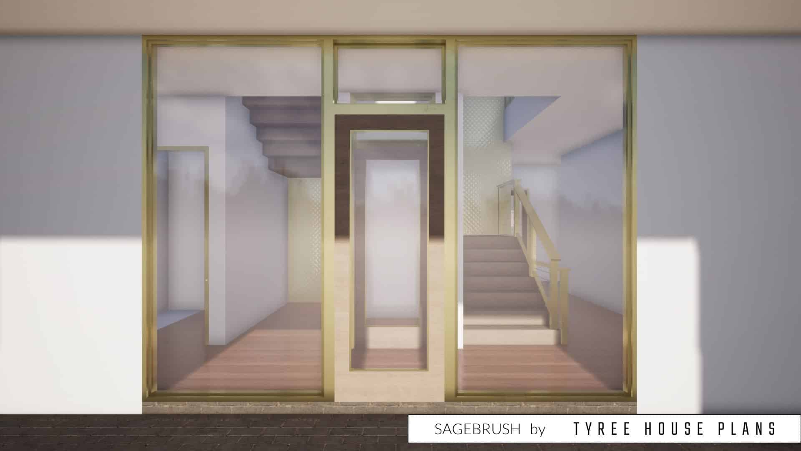
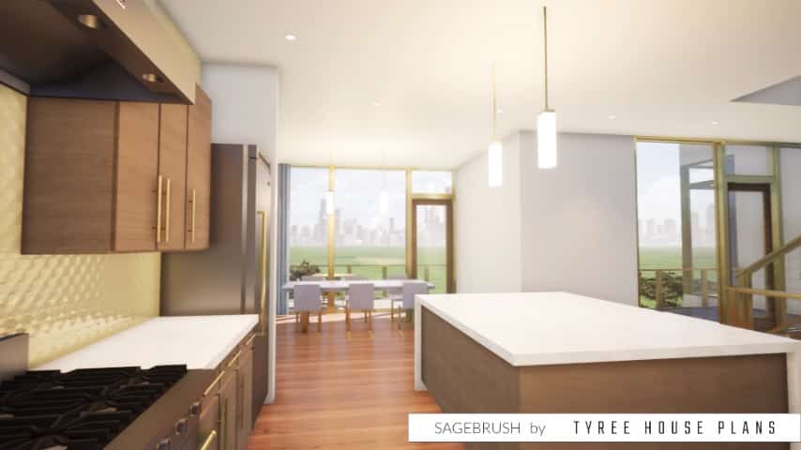
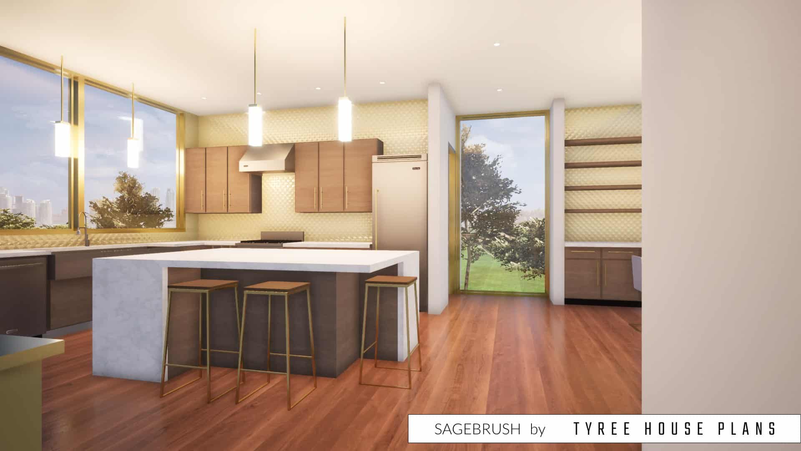
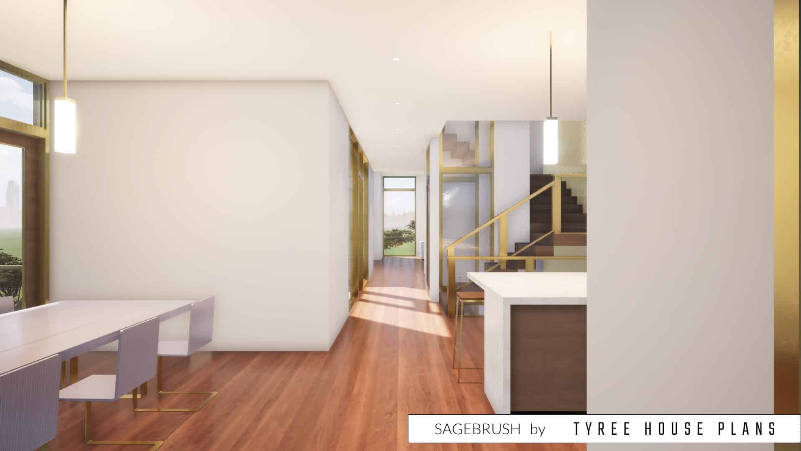


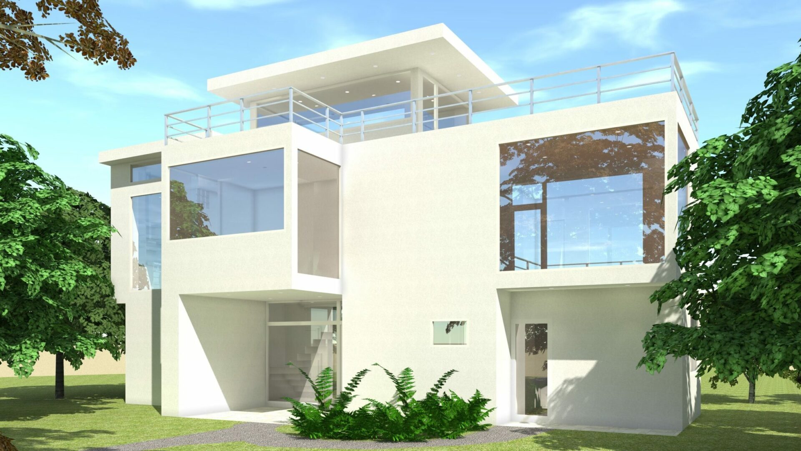


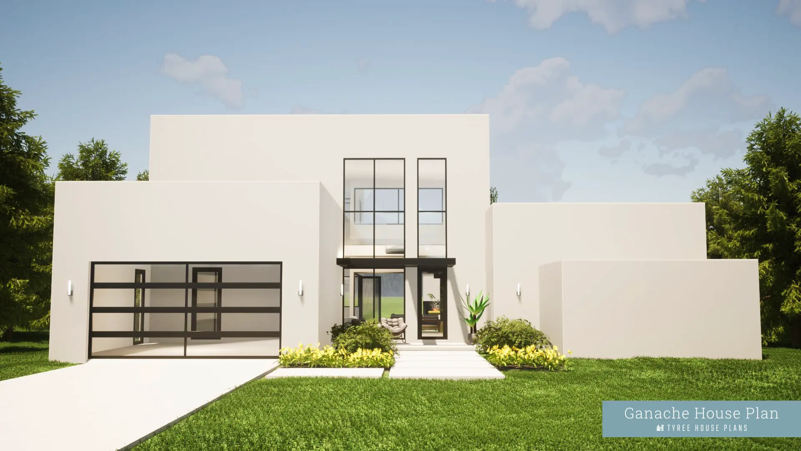
Reviews