Blake House Plan
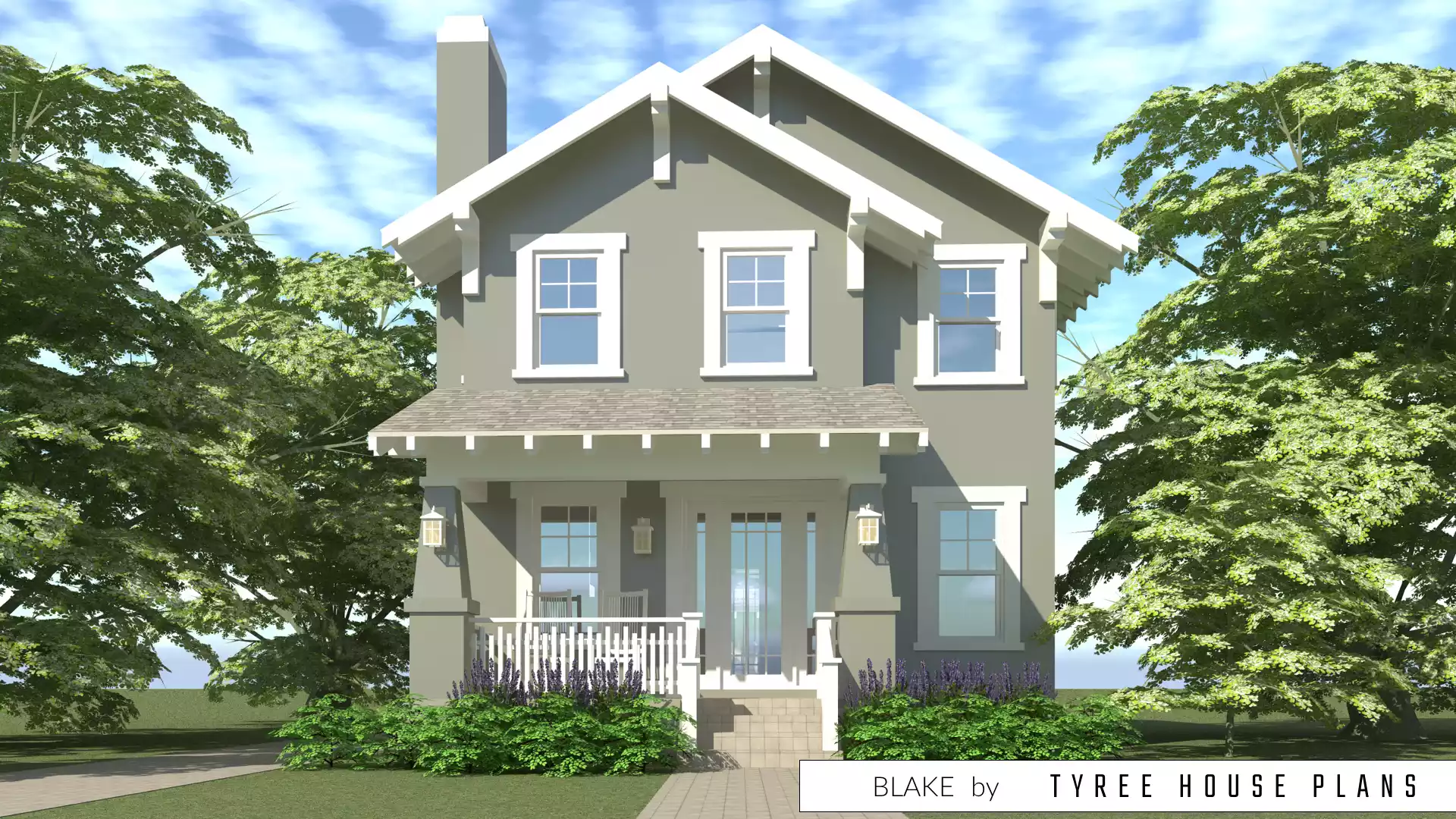
$1,551
20% Off House Plans. Join Our Email Newsletter.
Read What’s In a Tyree House Plan? and The Planning Process.
Share Dan & Kari's House Plans!
Blake House Plan
The Blake house plan is designed for a tight lot and provides all the comforts of a larger home in a compact, easily accessible space.
Highlights of the Blake are:
- Three Bedrooms
- Two Full Baths
- One Half Bath
- Front and Back Porches
- Nook
- Dining Room/Built-in China Cabinet
- Wet Bar
- Family Room/Built-in Shelves
- Living Room/ Fireplace
- Central Staircase
- Upstairs Laundry Closet/Linen Closet
- Sundeck off Master Suite
Floor One
Floor Two
Garage Plan
Comstock House Plan is a smaller version of this design. Wagoner House Plan and Bluegrass House Plan are variations of this design.
| File Formats | PDF, DWG (Cad File), LAYOUT (Sketchup Pro Layout File), SKP (Sketchup 3D Model) |
|---|---|
| Beds | |
| Baths | |
| Width (feet) | |
| Depth | 20 feet at garage, 62 feet |
| Height | |
| Ceilings | 9 foot ceilings throughout |
| Parking | 2 Parking Spaces |
| Construction | The foundation is a concrete stem wall, The floor is a concrete slab., The exterior walls are 2×6 wood framing., The upper floor is pre-engineered wood trusses., The roof is pre-engineered wood trusses. |
| Doors & Windows | Traditional doors and windows |
| Exterior Finishes | Asphalt Roofing Shingles, Decorative Window Trim, Stucco |
| Mechanical | Traditional split air-conditioning system |
| Styles | |
| Living Area (sq. ft.) | |
| Parking Area (sq. ft.) | 380 |
| Under Roof Area (sq. ft.) | 2528 |
| Brand | Tyree House Plans |

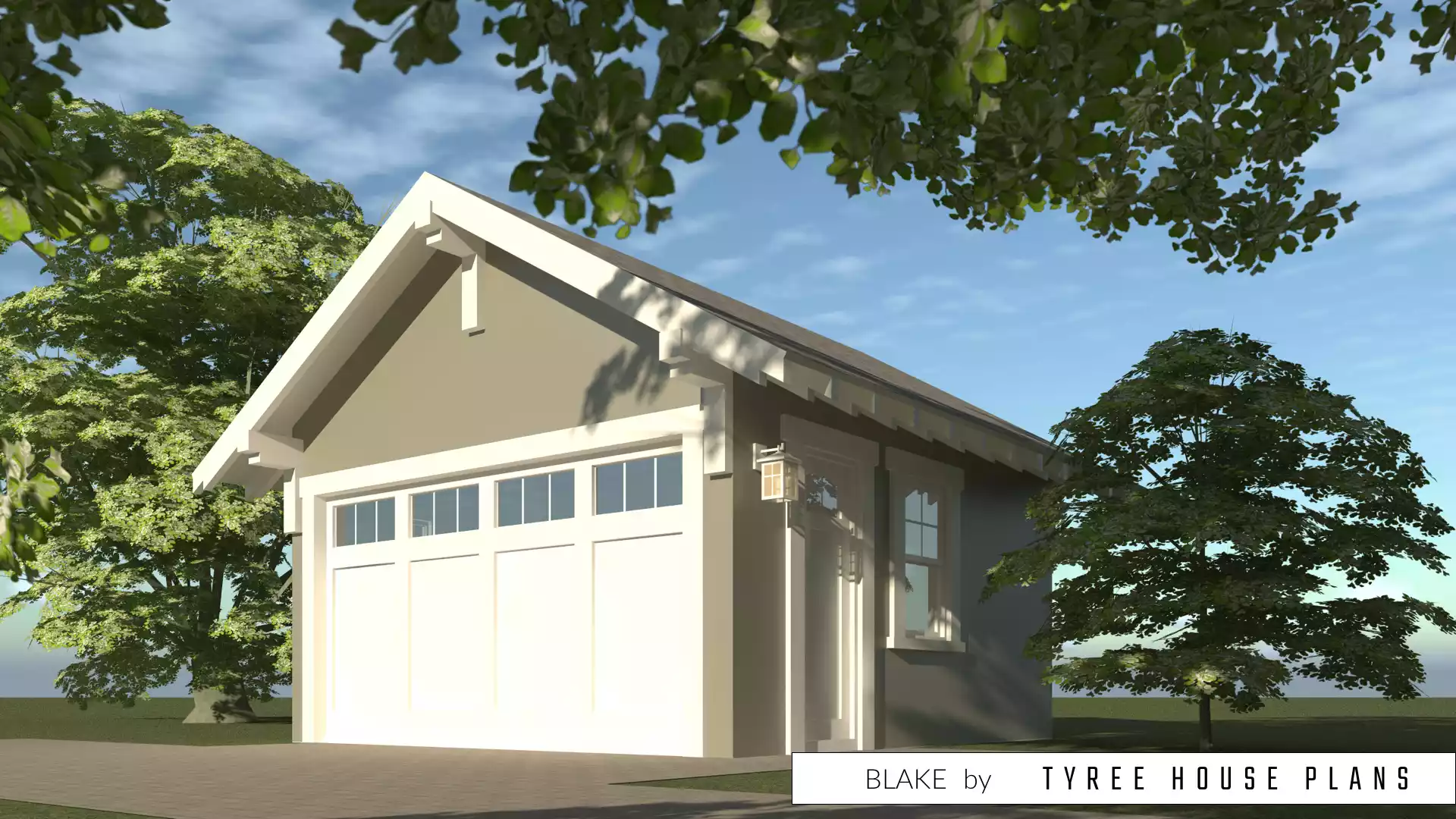
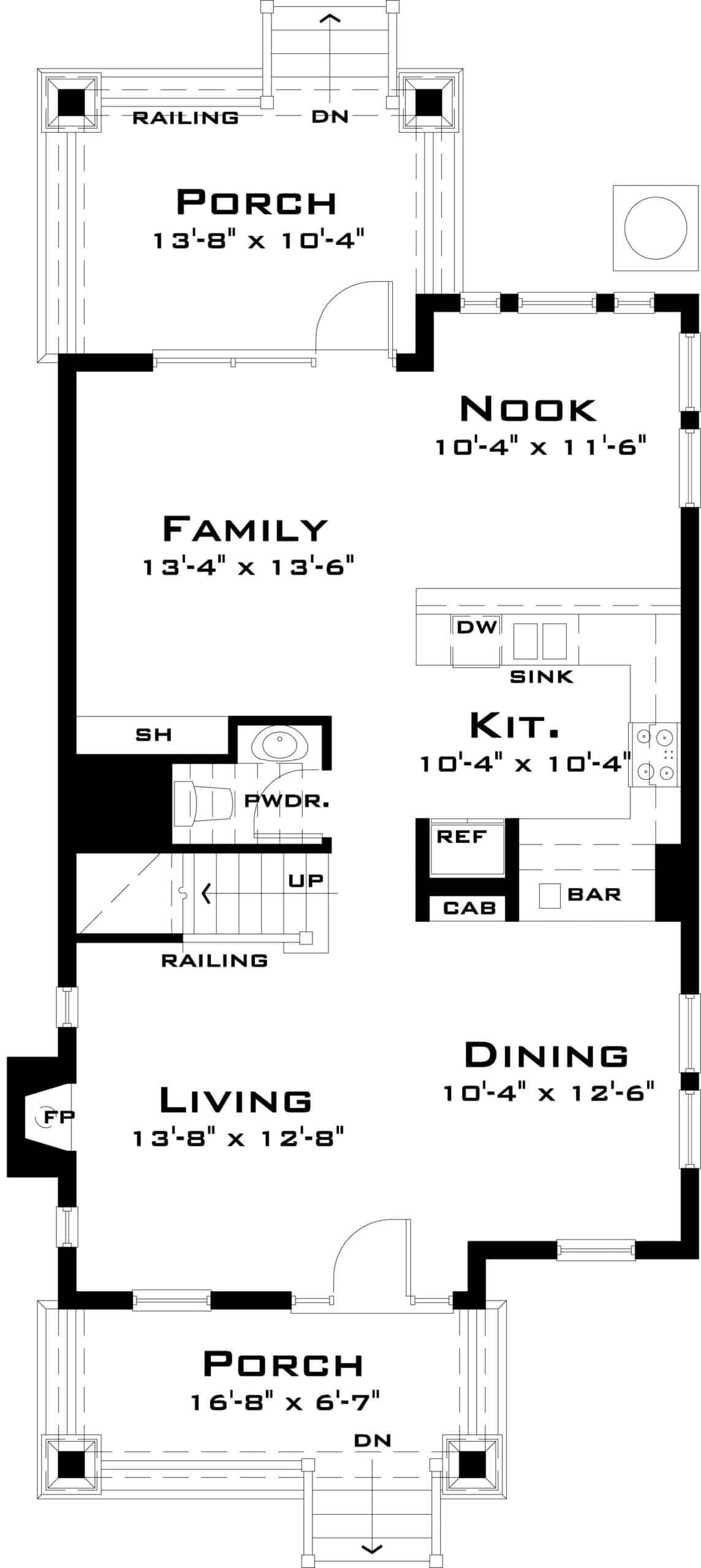


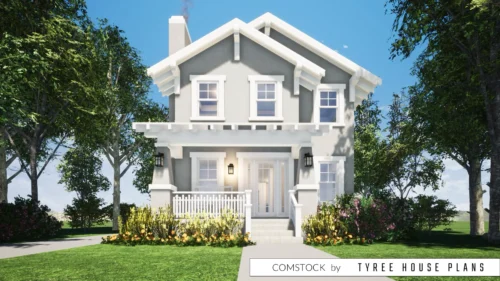
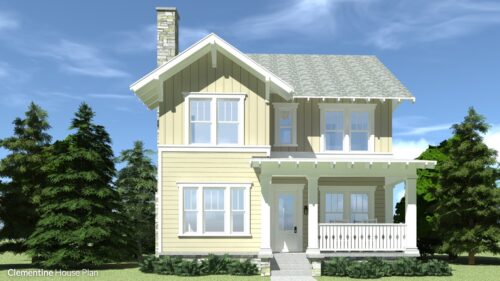
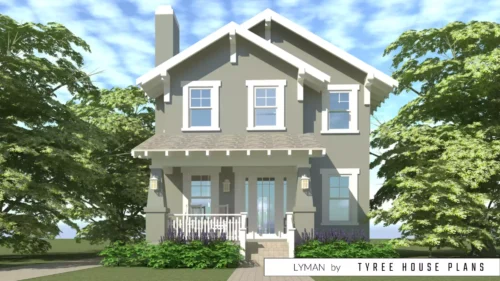
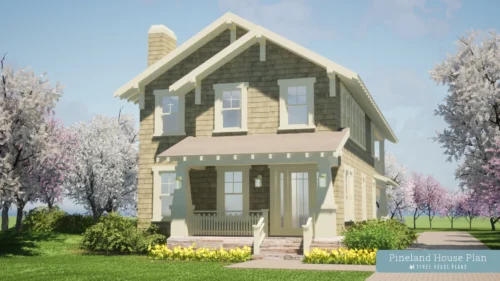
Reviews