$2,430
Imagine yourself, for a moment, getting into your vehicle and driving for 10 hours to the long desired beach destination vacation house. You turn the corner, you are very tired and you finally see the Buntline house plan built.
Your first thought is…
“Ahh, finally a refreshing, relaxing and rejuvenating month is ahead of me and I get to spend it here, at the beach in this fantastic house.”
Let this dream become your reality. Start your build of the Buntline house plan today! The ocean breezes await your presence.
Highlights of the Buntline House Plan are:
- Designed for a narrow lot
- Casual combined living and kitchen
- Ground level laundry
- Three bedrooms on the upper level
- Wood burning fireplace
| Beds | |
|---|---|
| Baths | |
| Parking | Parking below the house. |
| Living Area (sq. ft.) | |
| Parking Area (sq. ft.) | 1416 |
| Under Roof Area (sq. ft.) | 3960 |
| Width (feet) | |
| Depth (feet) | 112 |
| Height (feet) | |
| Ceilings | 10 foot ceilings throughout |
| Construction | The main roof pitch is 12:12, The porch roofs are flat., The foundation is wood pilings., The exterior walls are 2×6 wood framing., The upper floor is pre-engineered wood trusses., The roof is pre-engineered wood trusses. |
| Doors & Windows | Modern doors and windows |
| Features | |
| Exterior Finishes | Board and Batten, Membrane Roofing System, Standing Seam Metal Roof, Pre-Fab Metal Stairs |
| Mechanical | Traditional split air-conditioning system |
| Styles | |
| Collections | 30A Beach House Plans, A1A Beach House Plans, AirBNB House Plans, Elevated House Plans, Gulf of America House Plans, Narrow House Plans, Outer Banks Beach House Plans, Shotgun House Plans, Vacation Rental House Plans |
| Brand | Tyree House Plans |
Add Readable Reverse (Flip Plan)
Reverse this house plan by flipping the plan left-to-right. All text will remain readable on the reversed plans.
$300
Need Changes Made To This Plan?
We look forward to giving your project the attention and time that it deserves, and perfecting your dream house plans. Learn about the process for changing a plan.
Need A Custom Plan?
We will create a custom home design and construction documents to match the specific site requirements and size. The design can be in any style and includes custom full-color media and video for real estate marketing.

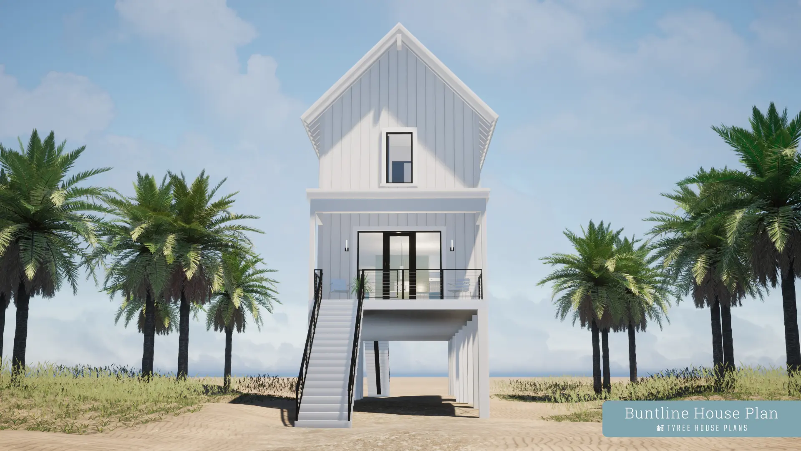
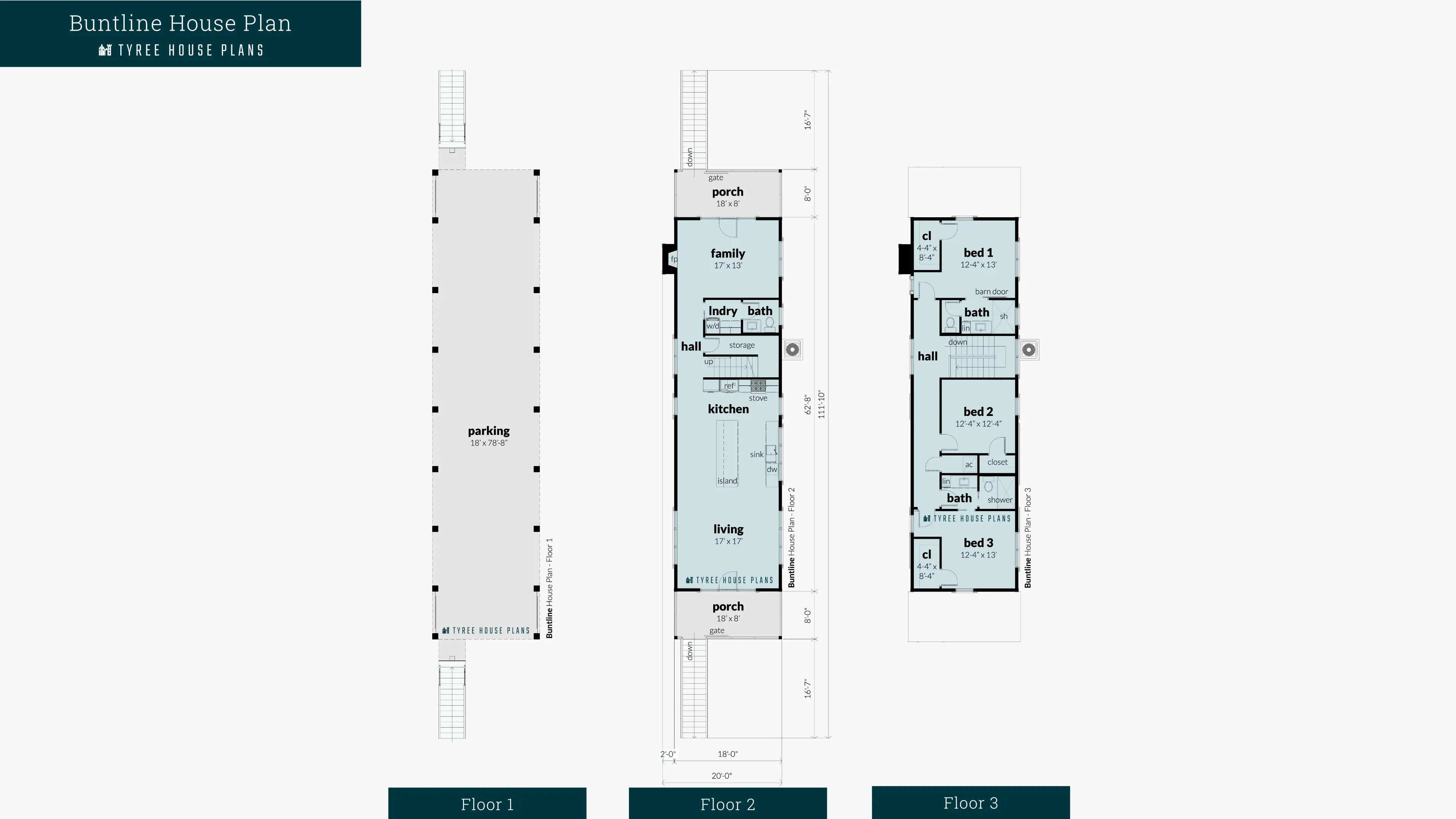
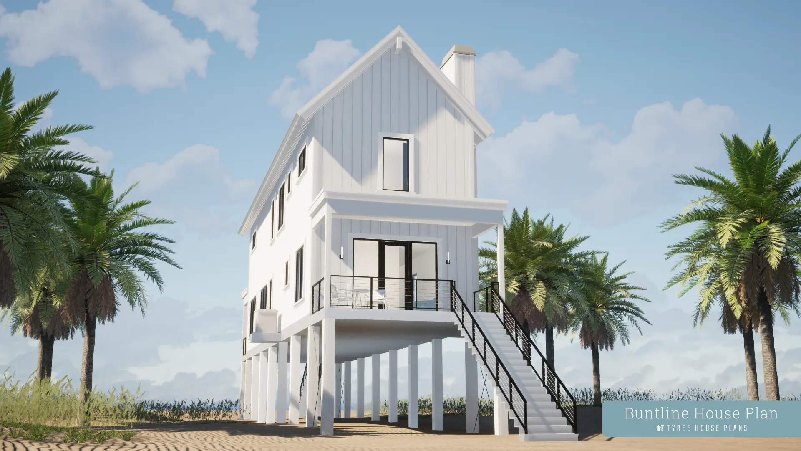
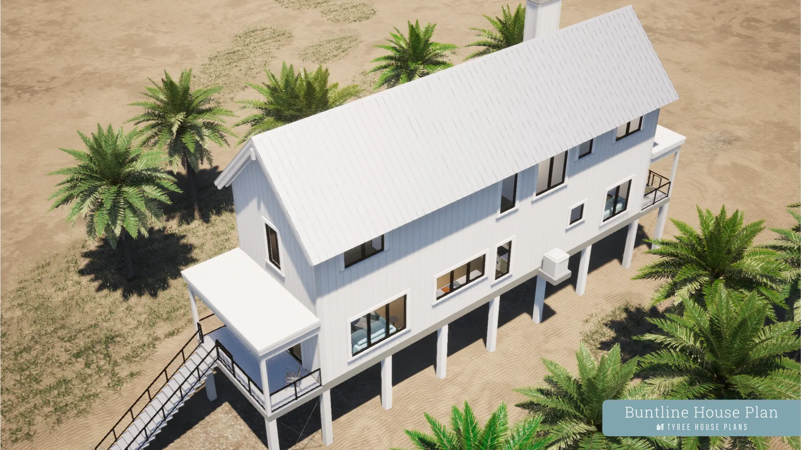
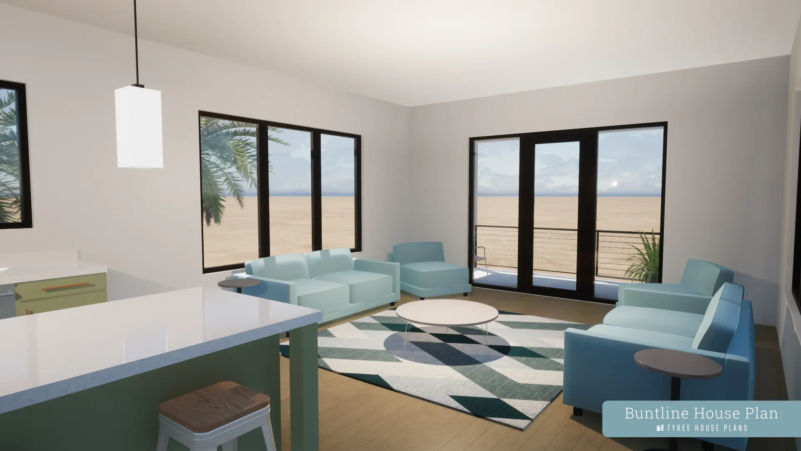
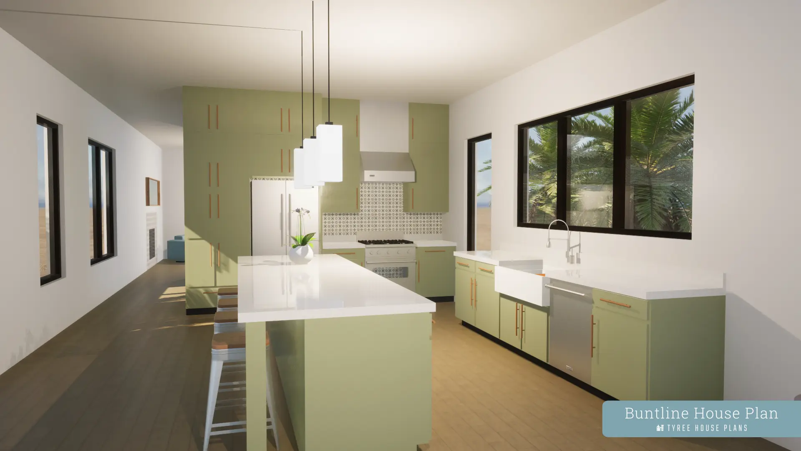
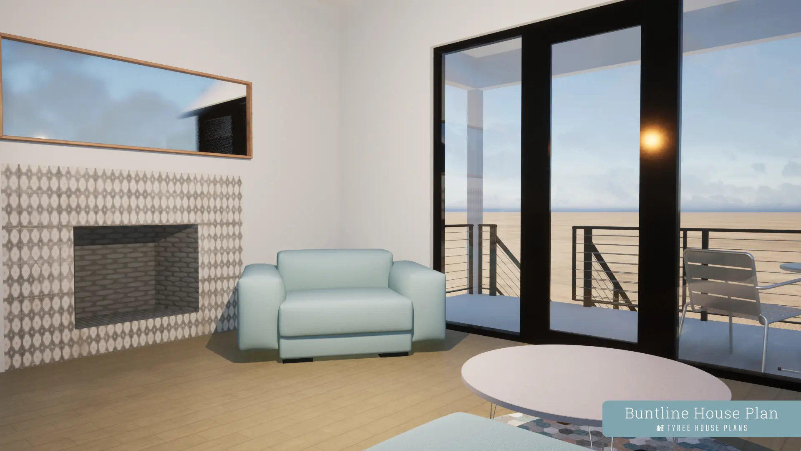
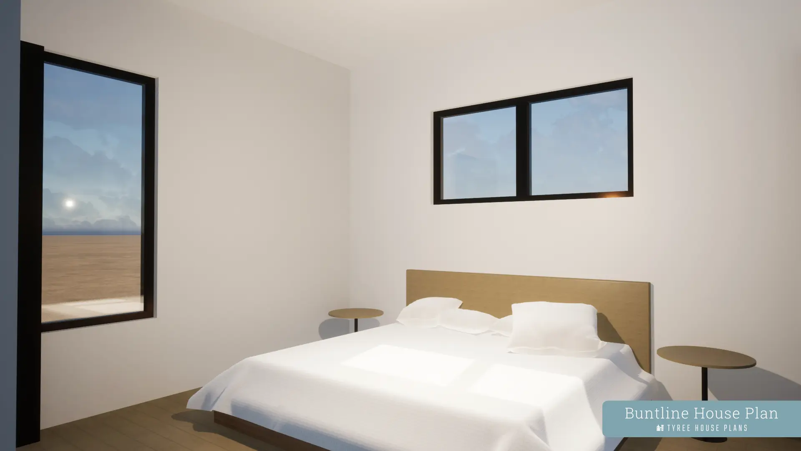
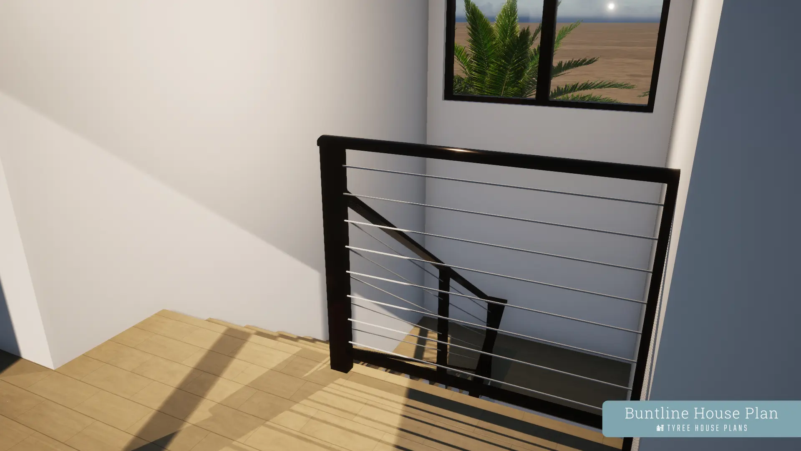
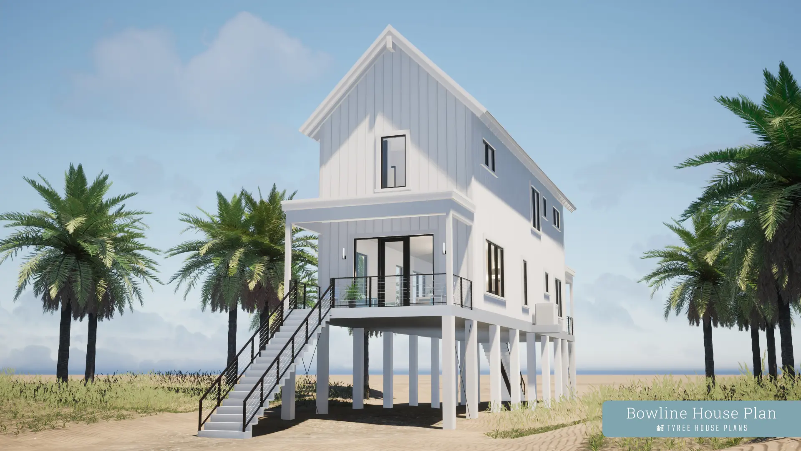
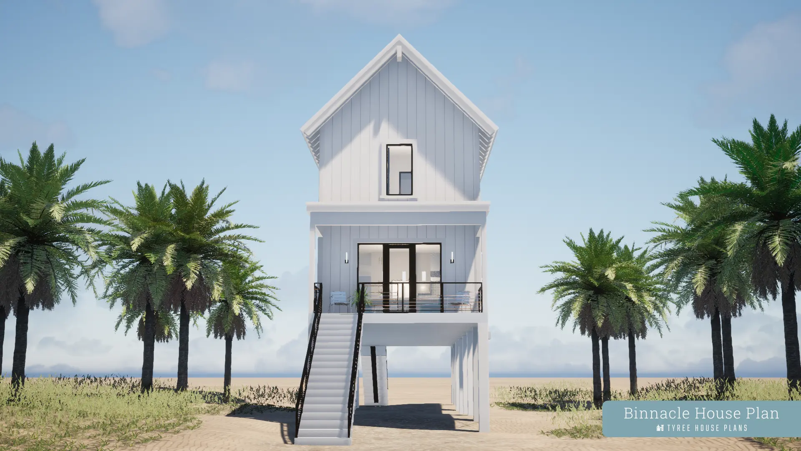
Reviews