$3,912
The Coquina House Plan has four bedrooms that provide plenty of space for all your family to enjoy on your beach vacation. A generously sized kitchen and living area have plenty of windows for natural light and open toward the rear porch.
Highlights of the Coquina House Plan are:
- Four Bedrooms
- Four Baths
- Laundry Room
- Sitting Area
- Ground Level Inclosed Staircase with Storage
- Two Porches
- Grand Foyer
- Vestibule
- Generous Outdoor Staircases to Front and Rear Entrances
View the Boatswain House Plan and Fenton House Plan for similar designs.
| File Formats | PDF (48 in. by 36 in.), DWG (Cad File), LAYOUT (Sketchup Pro Layout File), SKP (Sketchup 3D Model) |
|---|---|
| Beds | |
| Baths | |
| Parking | 2 Parking Spaces |
| Living Area (sq. ft.) | |
| Parking Area (sq. ft.) | 1031 |
| Under Roof Area (sq. ft.) | 6376 |
| Width (feet) | |
| Depth (feet) | 115 |
| Height (feet) | |
| Ceilings | 8 foot ceilings at the first floor, 9 foot ceilings at the third floor, 10 foot ceilings at the second floor |
| Construction | The foundation is a concrete stem wall, The foundation is wood pilings., The exterior walls are 2×6 wood framing., The upper floor is pre-engineered wood trusses., The roof is pre-engineered wood trusses. |
| Doors & Windows | Traditional doors and windows |
| Features | |
| Exterior Finishes | Decorative Window Trim, Standing Seam Metal Roof, Stucco |
| Mechanical | Traditional split air-conditioning system |
| Styles | |
| Collections | AirBNB House Plans, Elevated House Plans, House Plans with an Elevator, Lubber's Line Collection, Outer Banks Beach House Plans, Vacation Rental House Plans |
| Stories / Levels |
Add Readable Reverse (Flip Plan)
Reverse this house plan by flipping the plan left-to-right. All text will remain readable on the reversed plans.
$300
Need Changes Made To This Plan?
We look forward to giving your project the attention and time that it deserves, and perfecting your dream house plans. Learn about the process for changing a plan.
Need A Custom Plan?
We will create a custom home design and construction documents to match the specific site requirements and size. The design can be in any style and includes custom full-color media and video for real estate marketing.



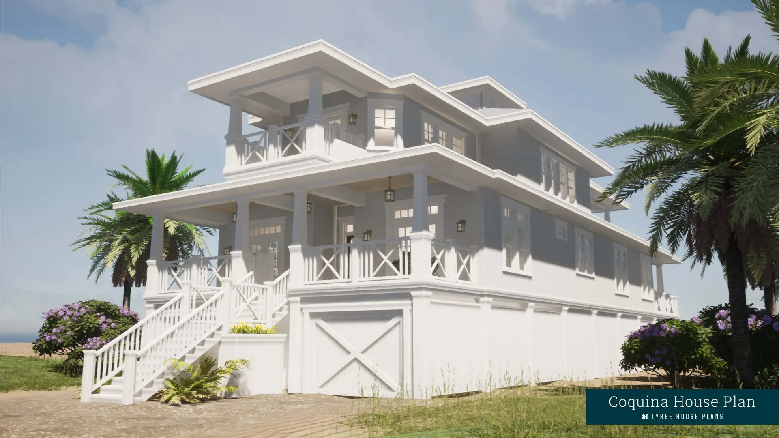
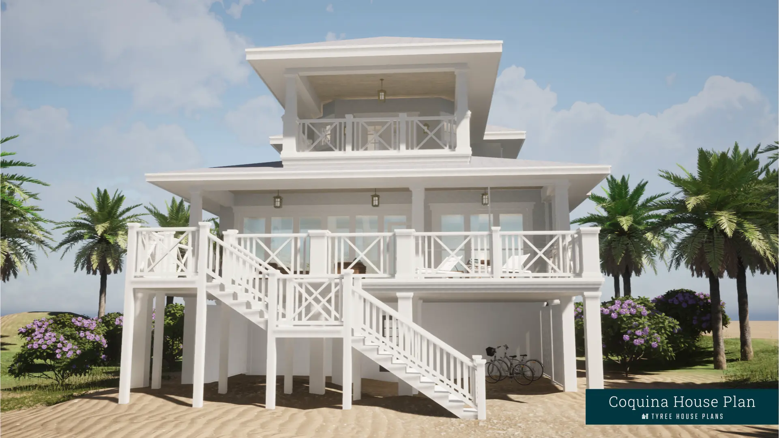
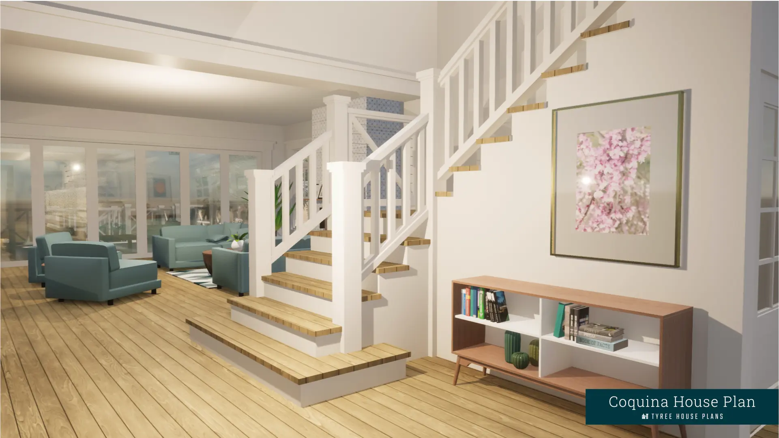
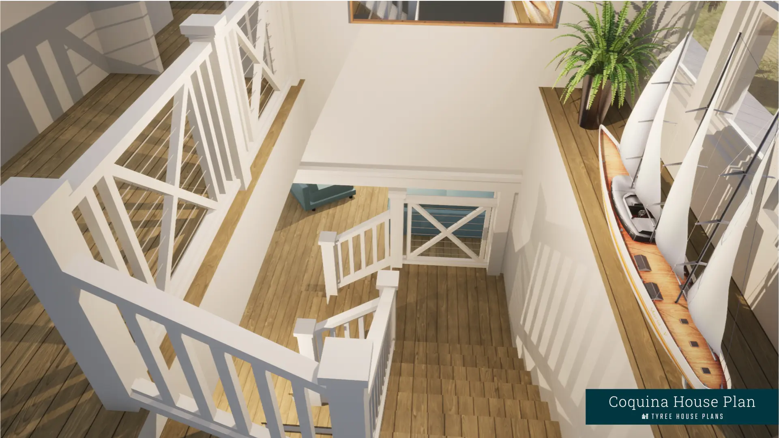
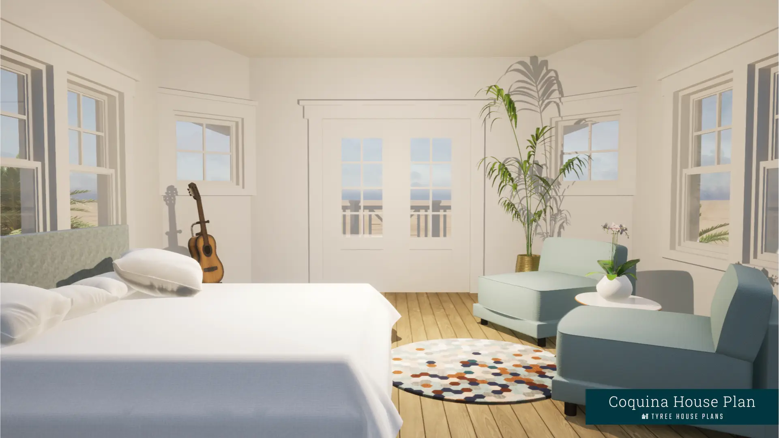
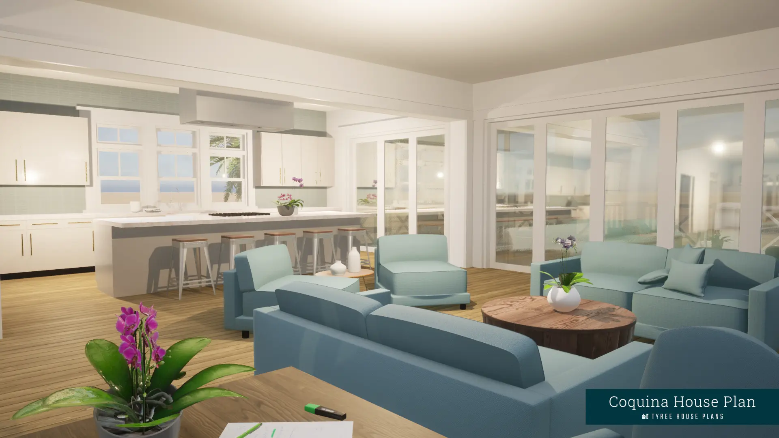
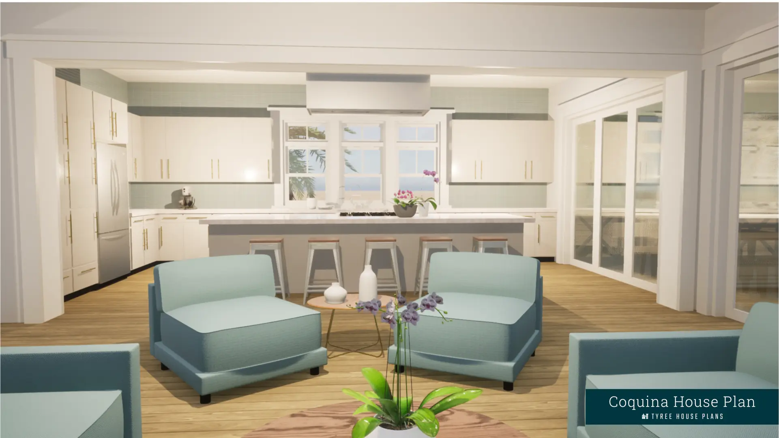
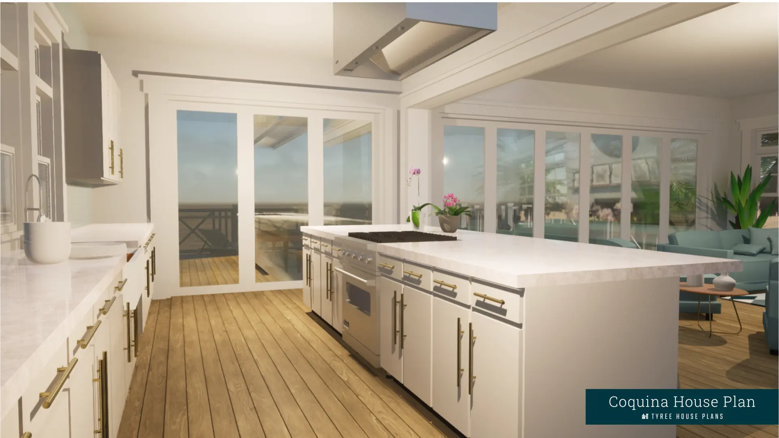
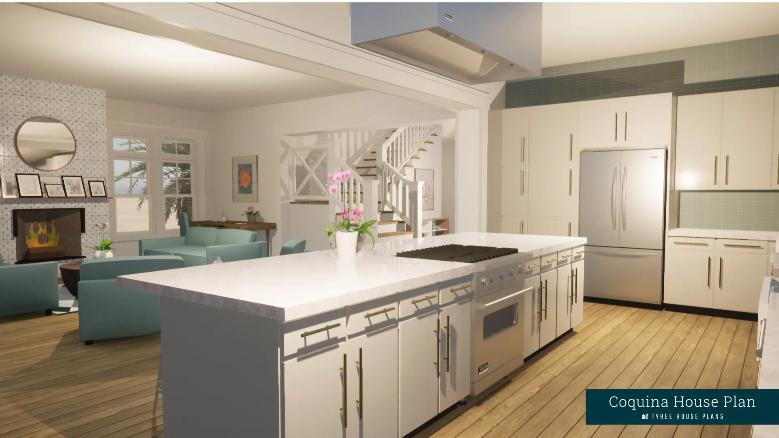
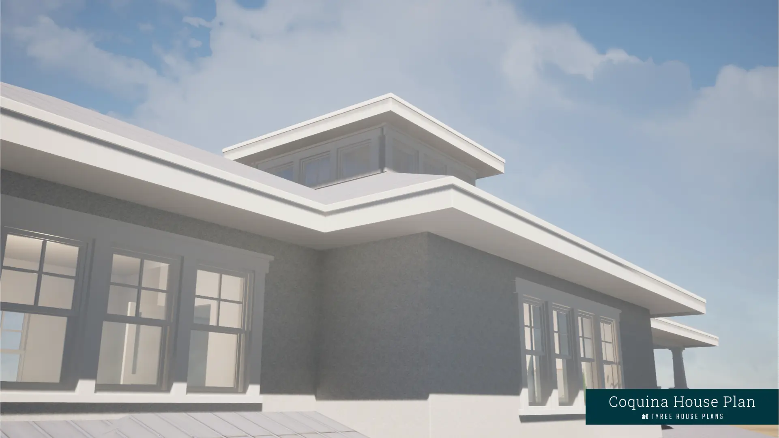
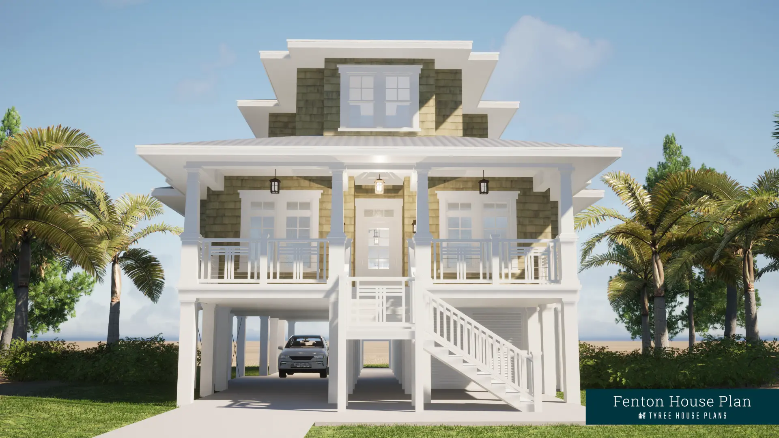
Reviews