Chickadee House Plan
$549
15% Off House Plans. Join Our Email List.
What’s In a Tyree House Plan? Read the Article.
The Chickadee House Plan is a small two bedroom cabin with an attached covered porch. One bedroom has a large window which can be oriented toward the view on your property. The roof is designed with a shed shape and slopes toward the rear of the house. Large exposed rafters add detailing to the roof, and give the structure a rustic appearance.
Floor Plan
Other variations of this plan are the Enotah House Plan, Redbud House Plan and Dogwood House Plan.
| File Formats | PDF (36 in. by 24 in.), DWG (Cad File), LAYOUT (Sketchup Pro Layout File), SKP (Sketchup 3D Model) |
|---|---|
| Beds | |
| Baths | |
| Width (feet) | |
| Depth | 25 feet |
| Height | |
| Ceilings | 8 foot ceilings throughout |
| Parking | No Parking |
| Construction | The roof pitch is 1.5:12., The foundation is wood pilings., The floor is pre-engineered wood trusses., The exterior walls are 2×6 wood framing., The roof structure is wood rafters. |
| Doors & Windows | Modern doors and windows |
| Exterior Finishes | Stained Wood Panels |
| Mechanical | Ductless air-conditioning system |
| Styles | |
| Collections | AirBNB House Plans, Guest House Plans, Sportsman House Plans, Tiny House Plans, Vacation Rental House Plans |
| Living Area (sq. ft.) | |
| Parking Area (sq. ft.) | 0 |
| Under Roof Area (sq. ft.) | 894 |

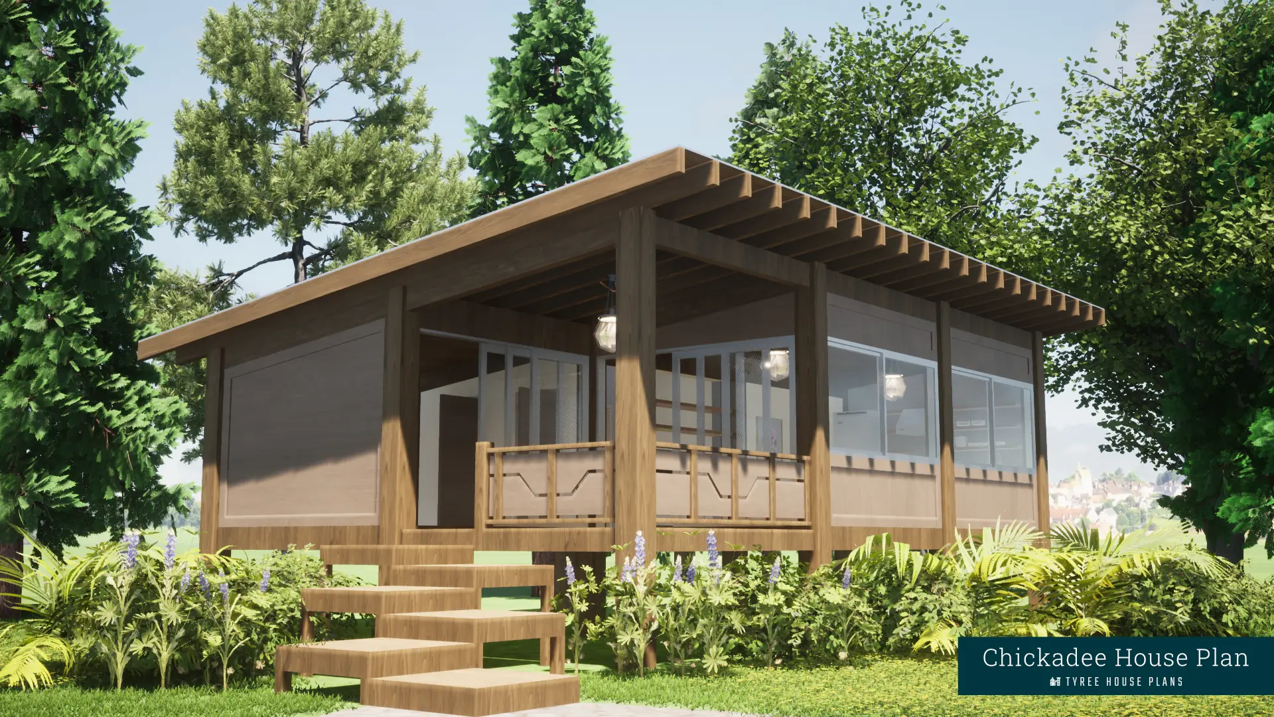

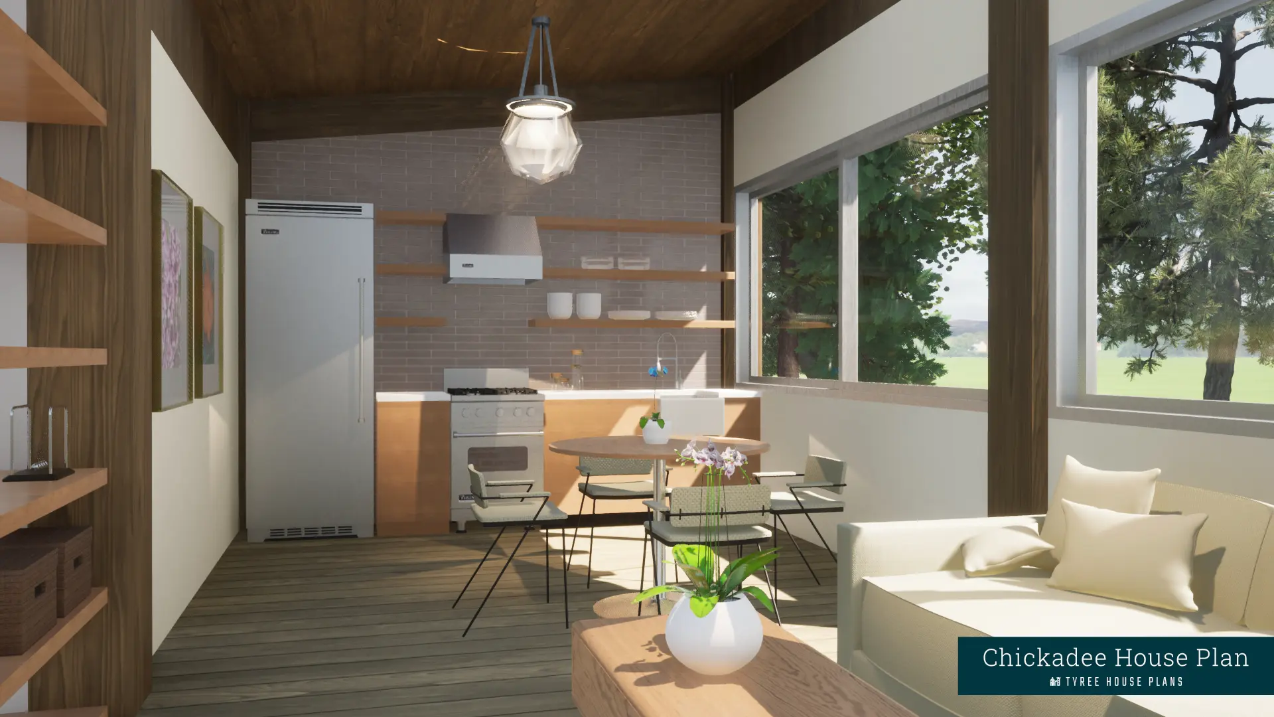
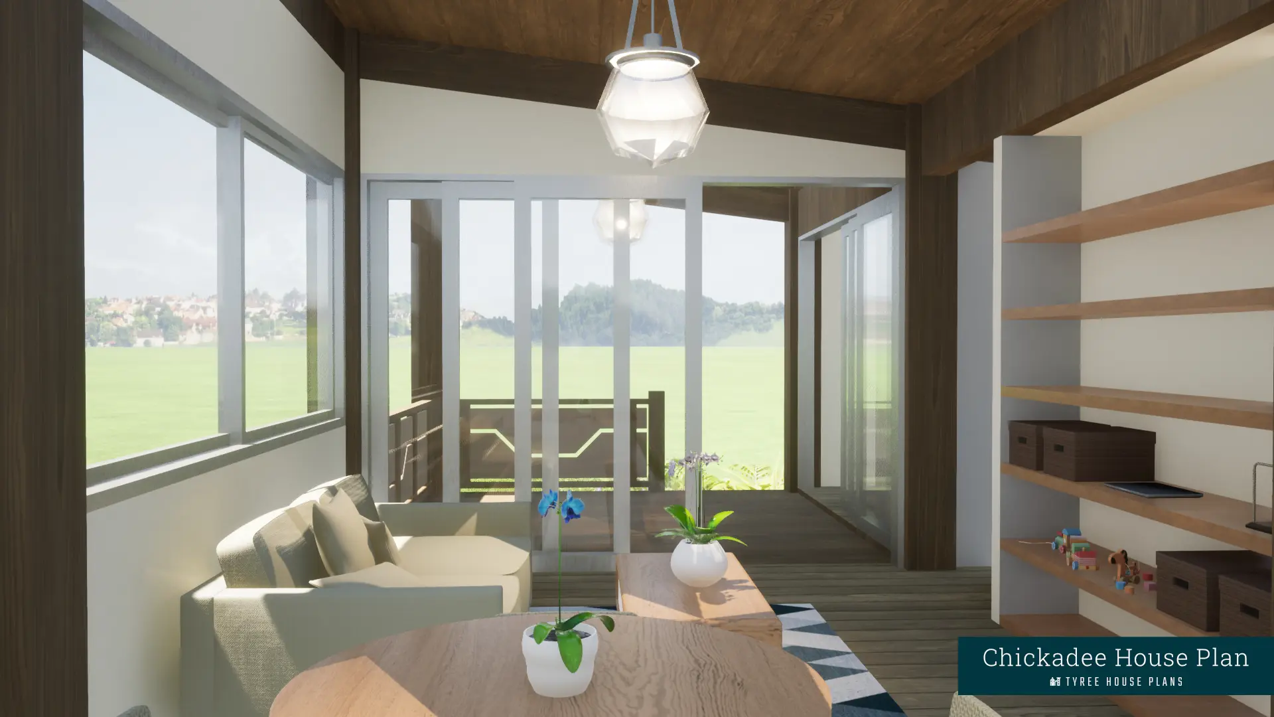
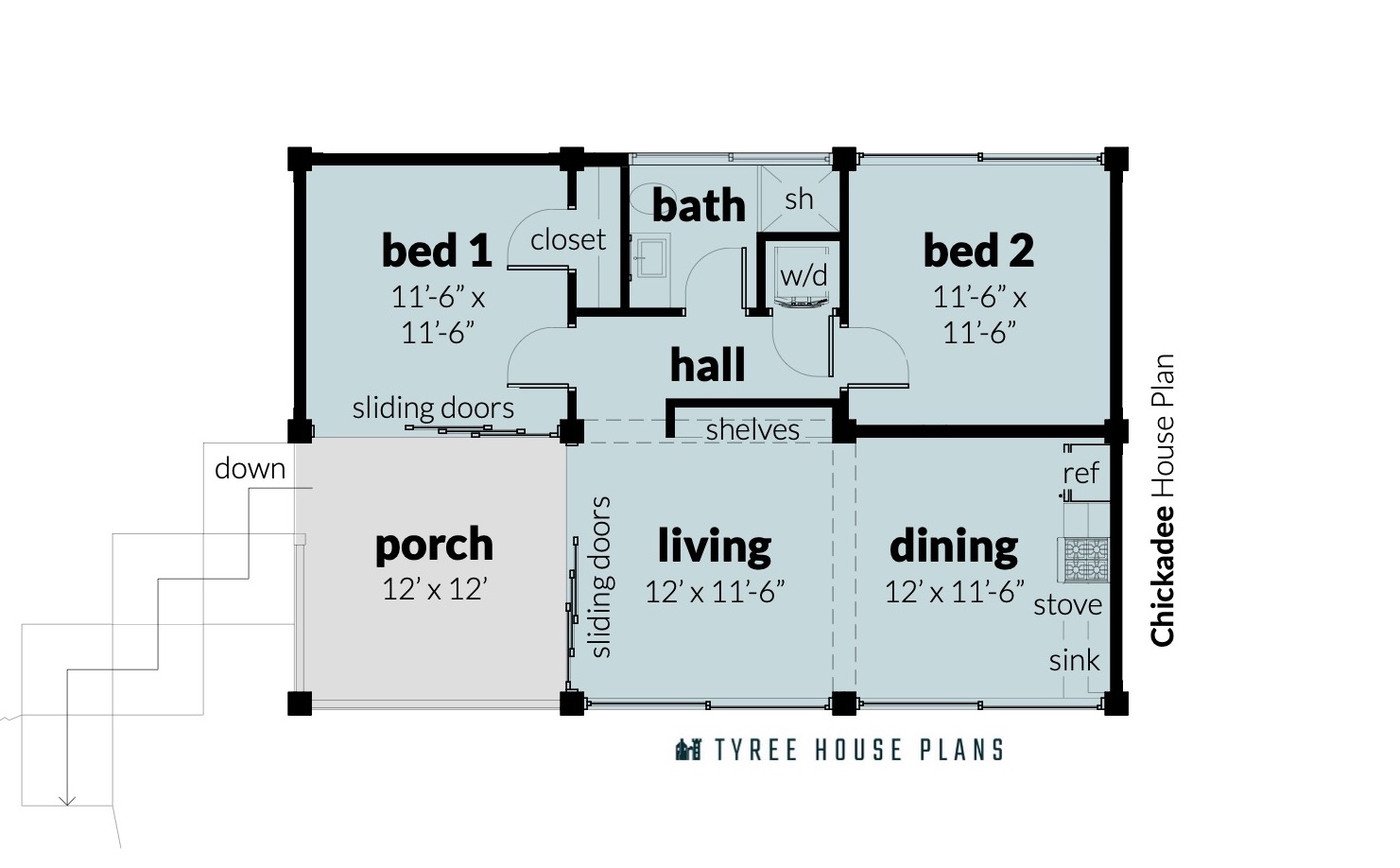
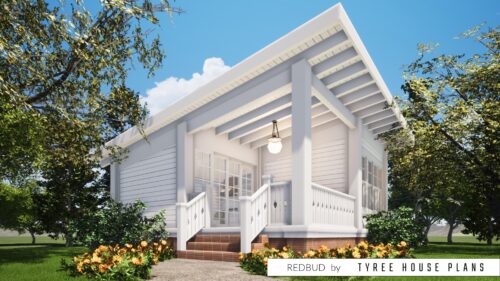
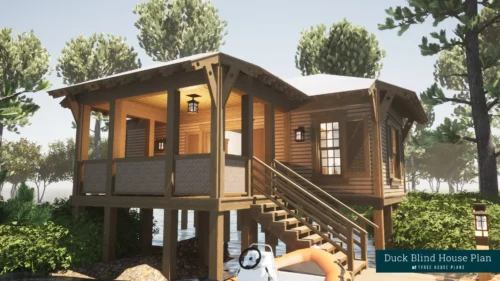
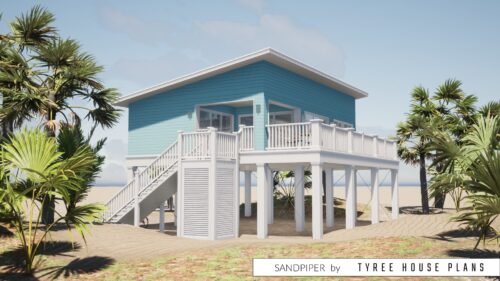
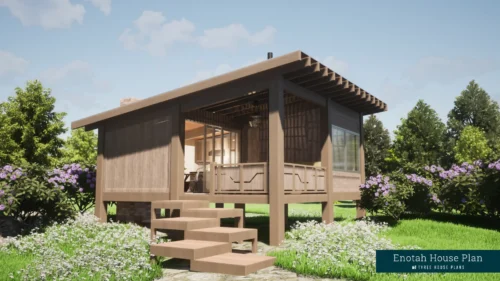
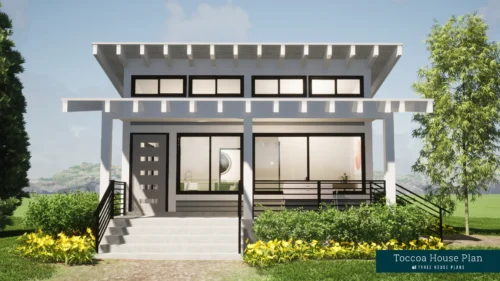
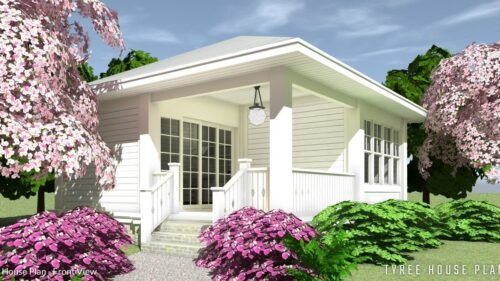
Reviews