Original price was: $3,498.$1,749Current price is: $1,749.
Davis Castle House Plan. A castle tower-house with three luxury castle suites. Three wood-burning fireplaces and two rooftop decks. Spiral stair to rooftop lookout tower on the upper level. This plan is part of our Castle Collection.
Features of the Davis Castle:
- 3 luxurious bedroom suites with 12 foot ceilings
- 2 half baths
- 3 wood-burning fireplaces
- A moat
- Walkout terrace (Glassing) which is connected to the living spaces.
- Rooftop watch tower with private stairs inside the third bedroom suite.
For another castle tower house, view the Chinook Castle Plan.
| File Formats | PDF, DWG (Cad File), LAYOUT (Sketchup Pro Layout File), SKP (Sketchup 3D Model) |
|---|---|
| Beds | |
| Baths | |
| Parking | 2 Parking Spaces |
| Living Area (sq. ft.) | |
| Parking Area (sq. ft.) | 600 |
| Under Roof Area (sq. ft.) | 5700 |
| Width (feet) | |
| Depth (feet) | 42 |
| Height (feet) | |
| Ceilings | 12 foot ceilings throughout |
| Construction | The exterior walls are 2×6 wood framing, with an interior wall to provide extra wall thickness., The foundation is a concrete stem wall, The floor is a concrete slab., The upper floor is pre-engineered wood trusses., The roof is pre-engineered wood trusses. |
| Doors & Windows | Traditional doors and windows |
| Features | Elevator, Elevated Living, In-Law Suite, Moat, Wood Burning Fireplace |
| Exterior Finishes | Membrane Roofing System, Stacked Stone |
| Mechanical | Traditional split air-conditioning system |
| Styles | |
| Collections | Elevated House Plans, House Plans with an Elevator, Luxury House Plans |
| Brand | Tyree House Plans |
| Stories / Levels |

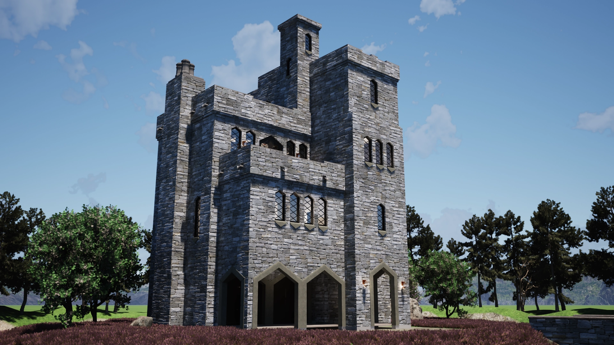
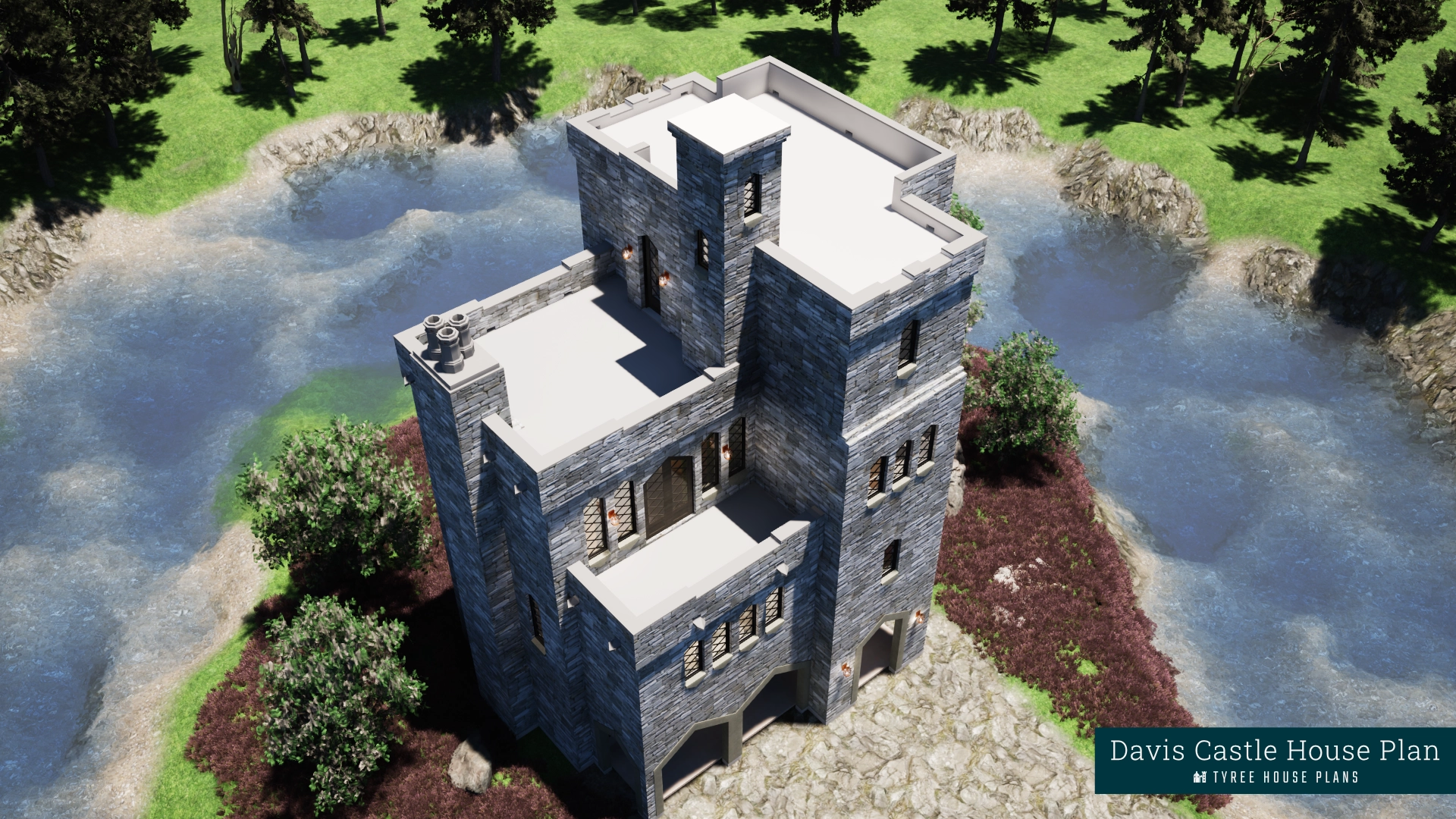
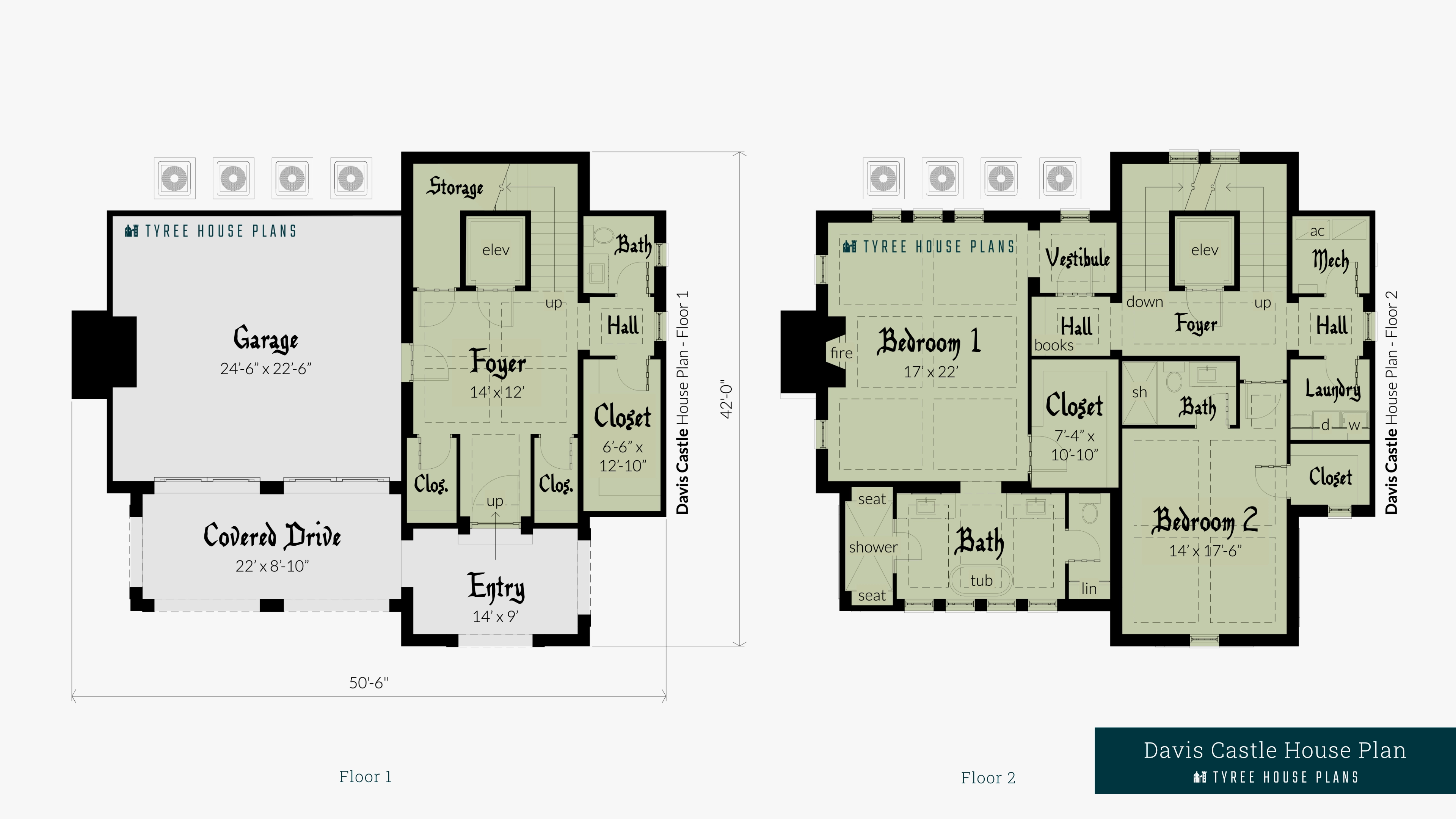
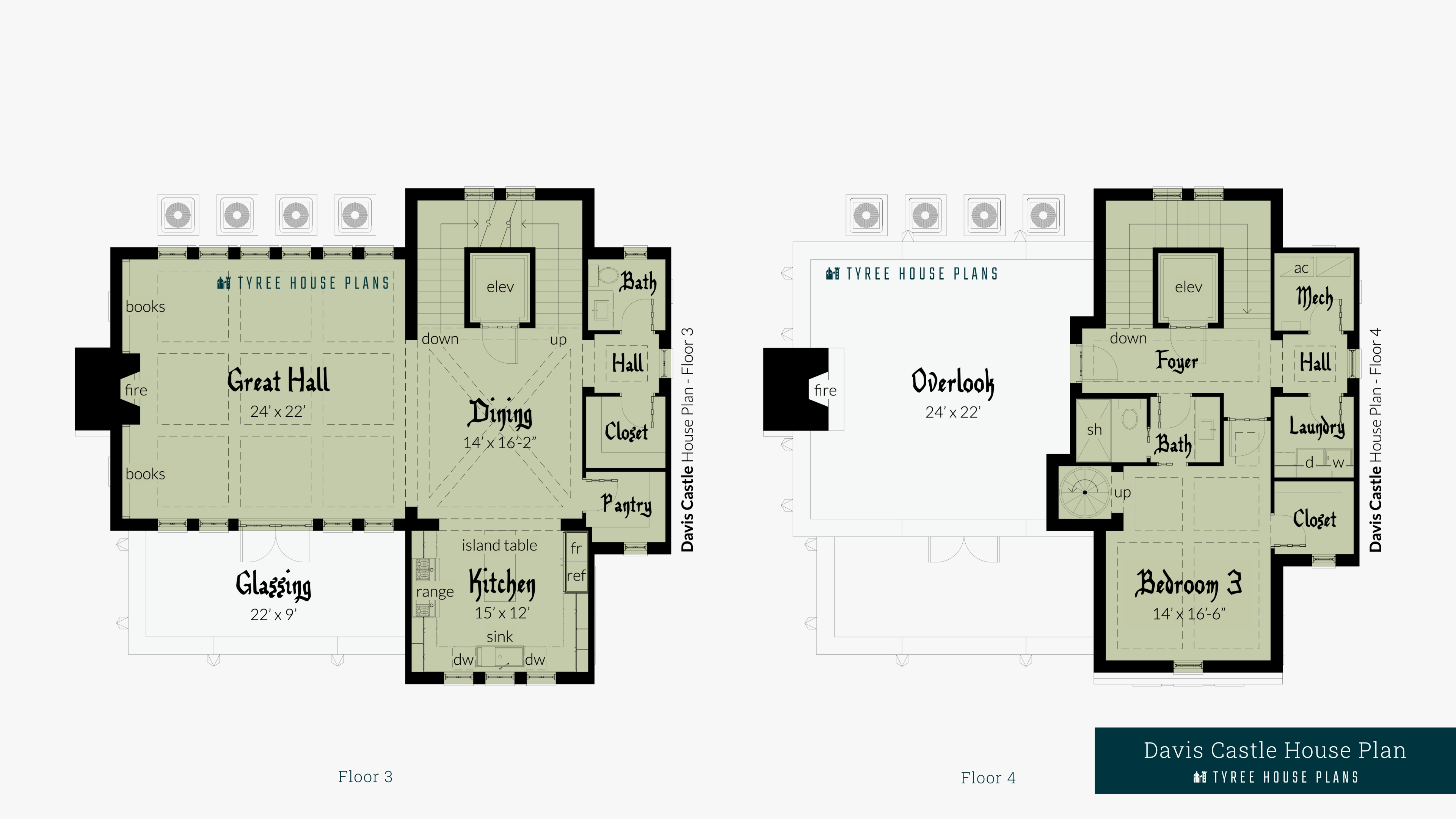
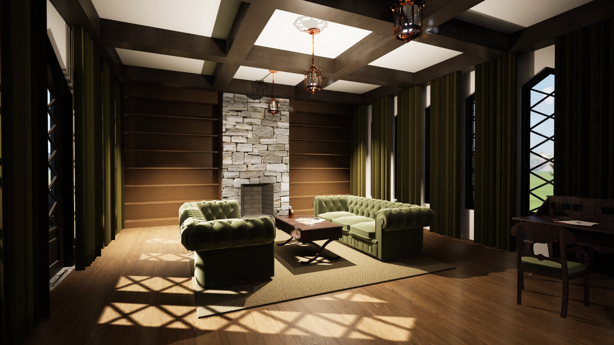
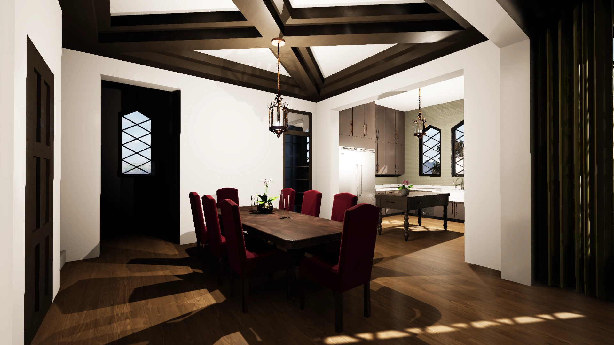
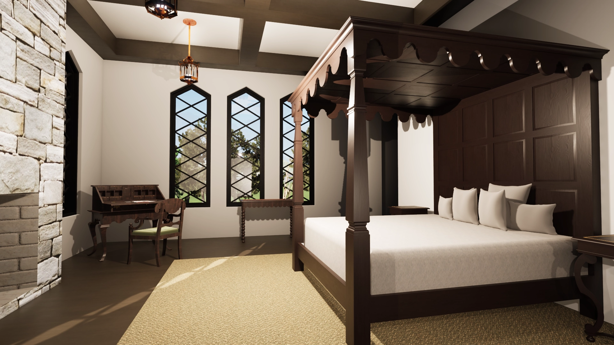
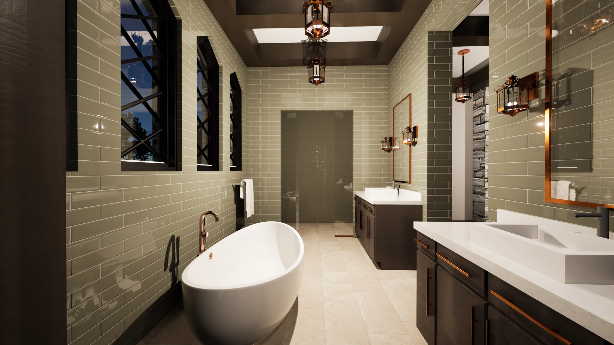
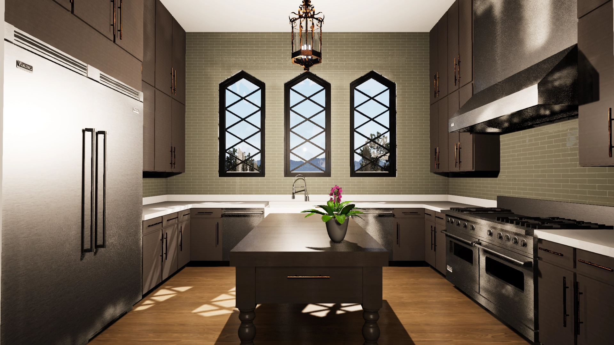
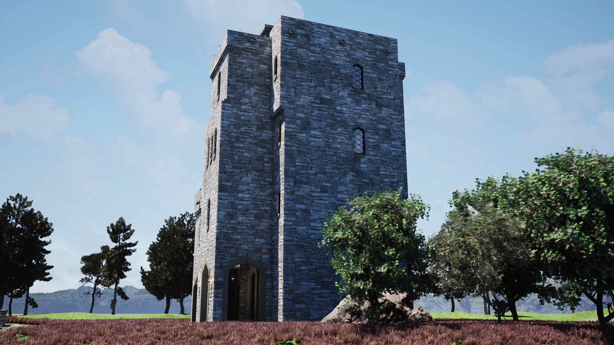
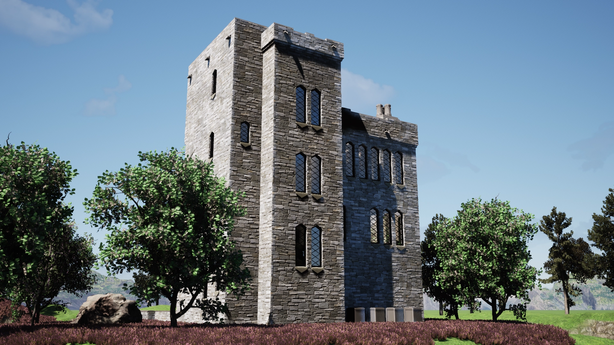
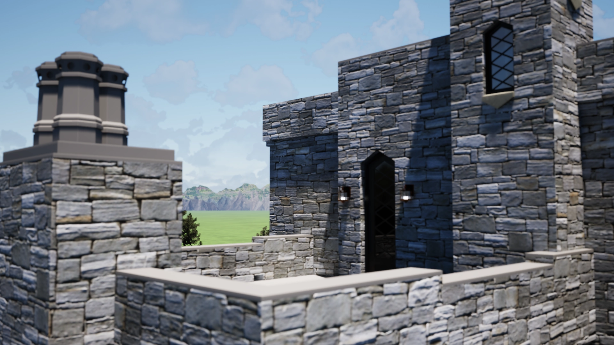
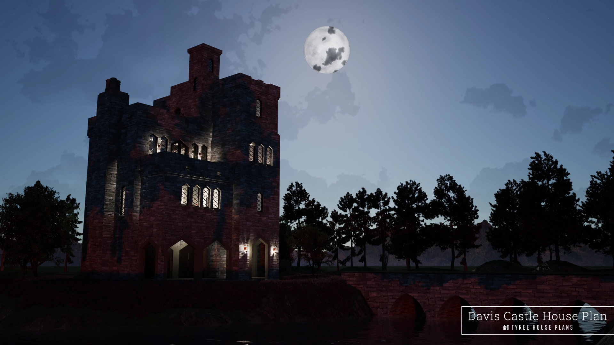
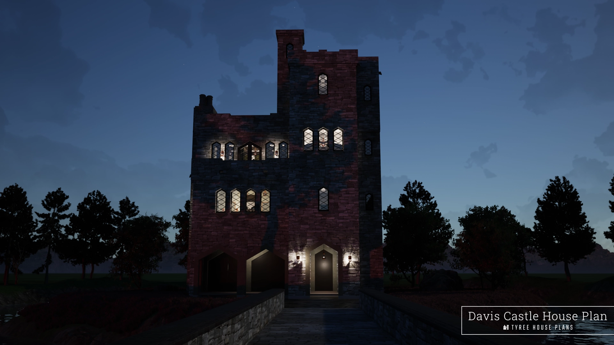
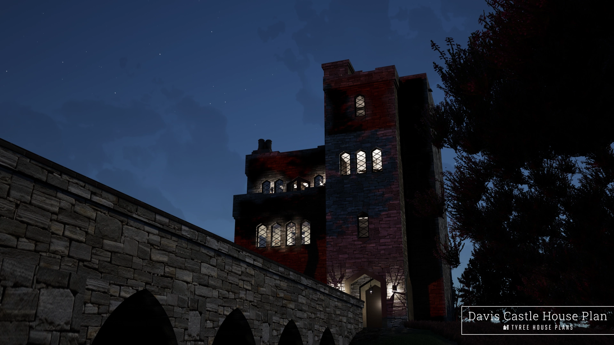
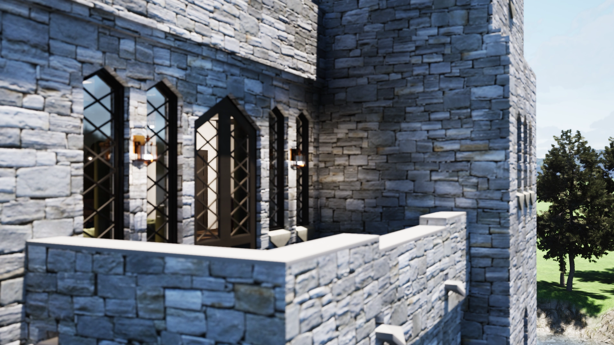
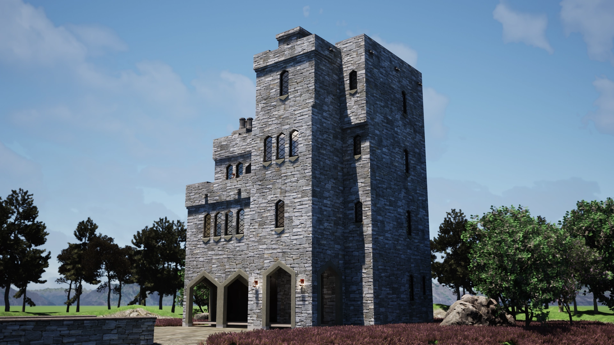
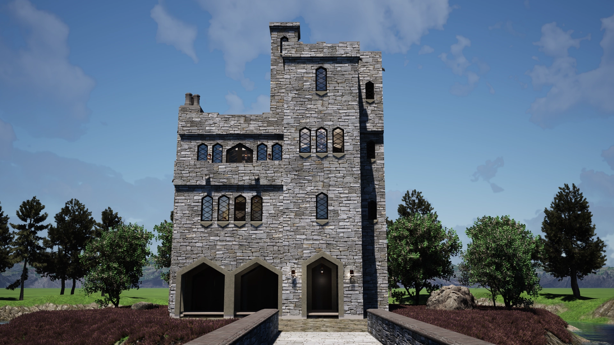
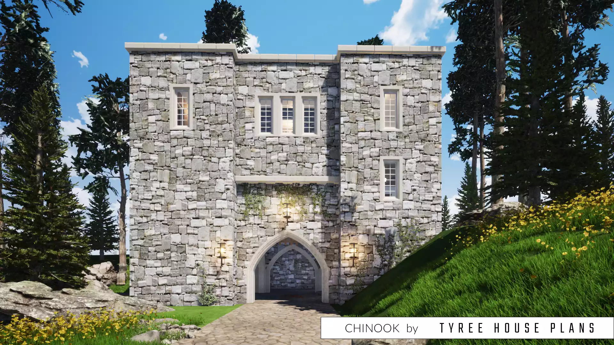
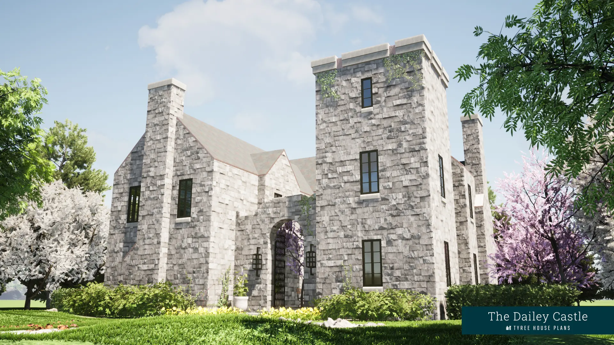
Claude Singleton –
The would be most people’s dream build! I will be adding this to my vision board.