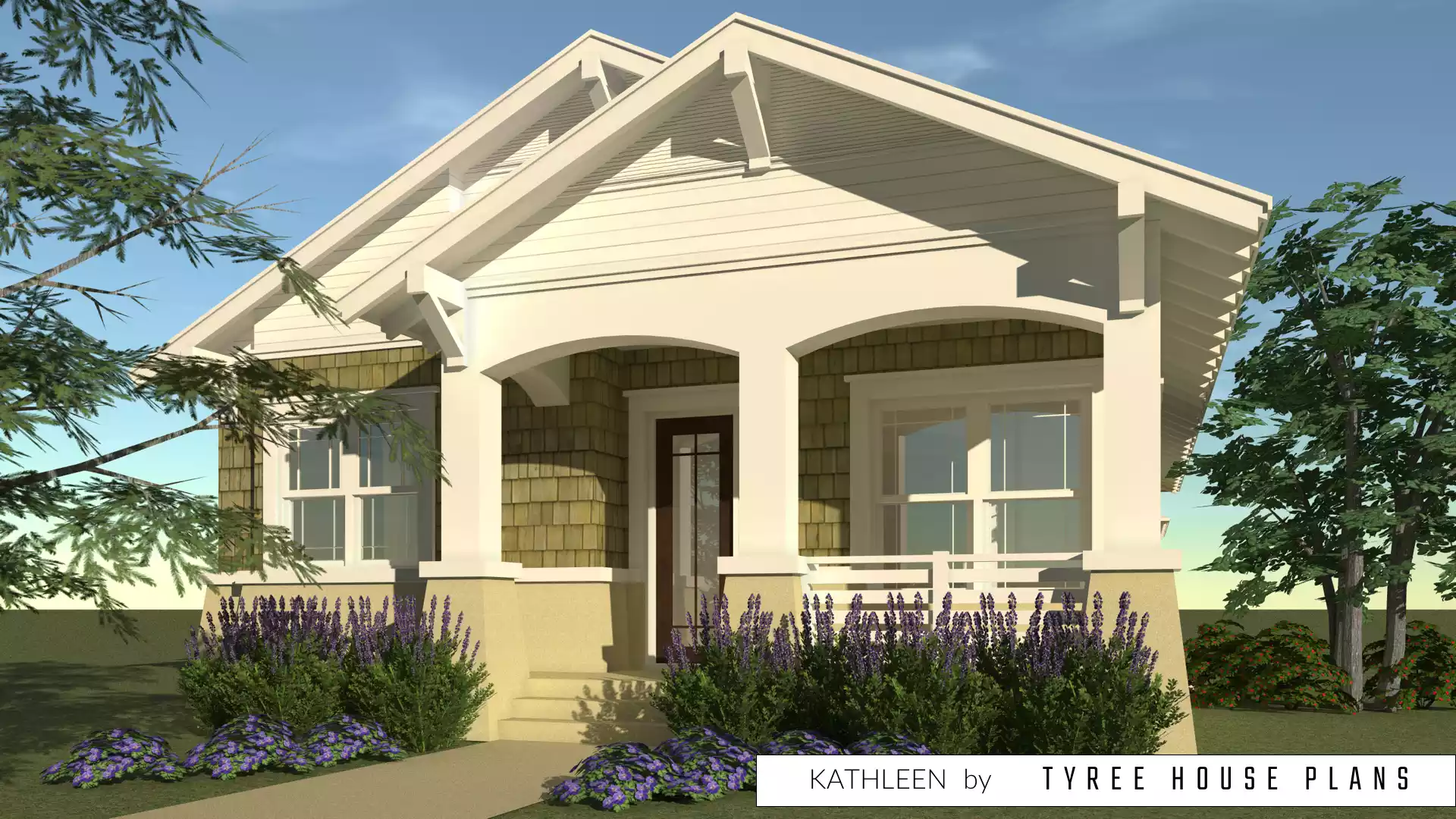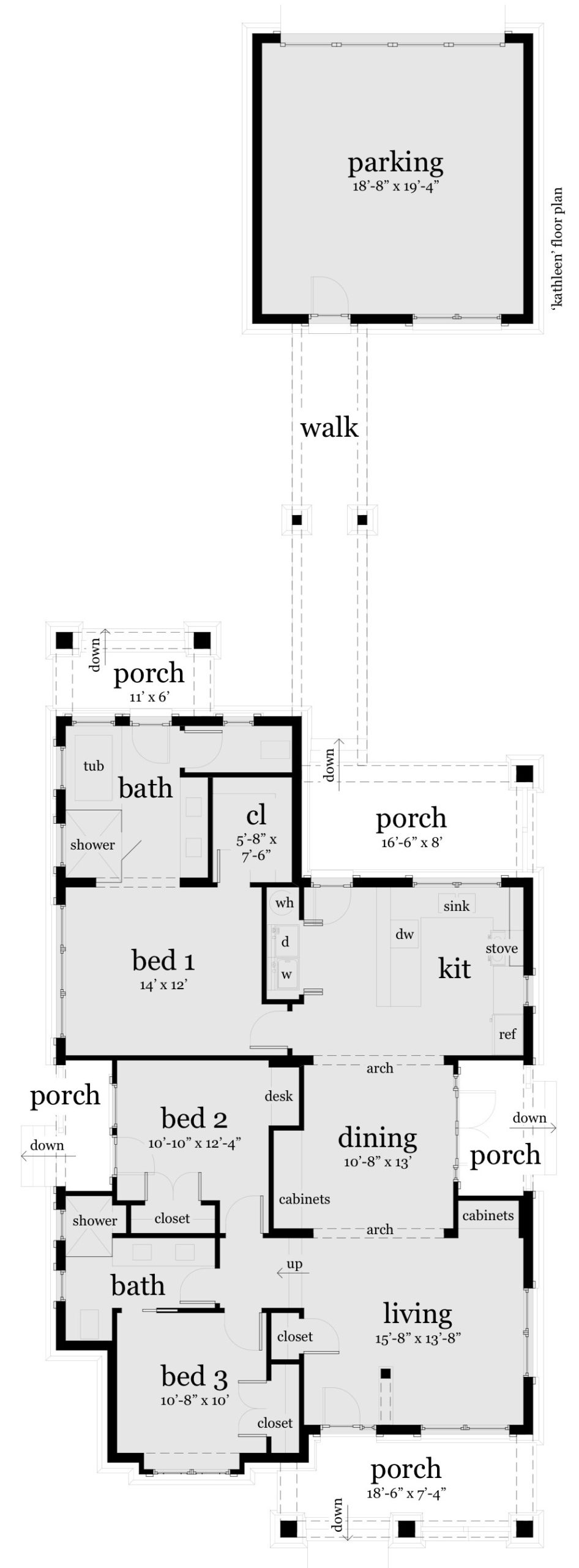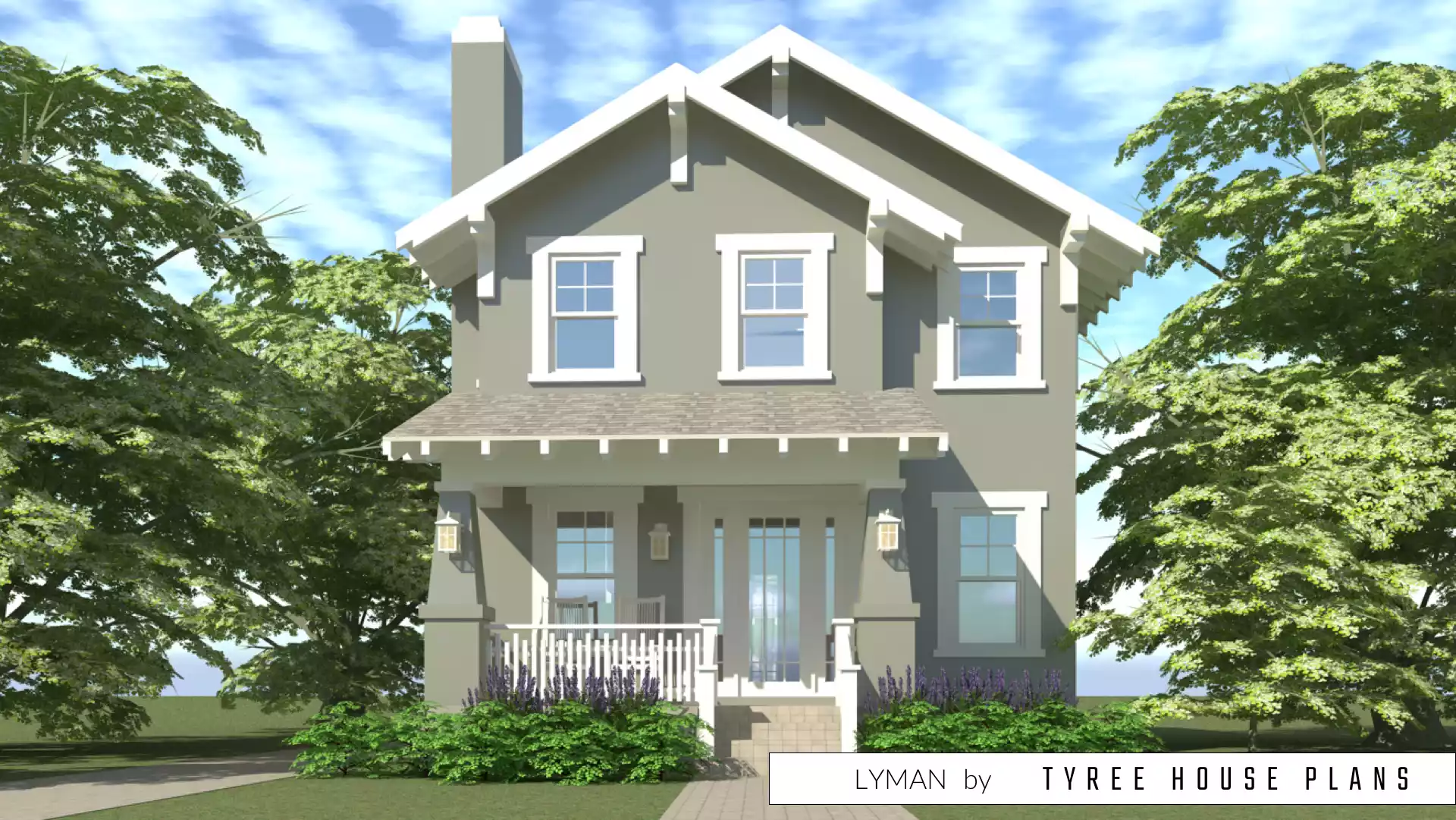| File Formats | PDF, DWG (Cad File), LAYOUT (Sketchup Pro Layout File), SKP (Sketchup 3D Model) |
|---|---|
| Beds | |
| Baths | |
| Width (feet) | |
| Depth (feet) | 108 |
| Height (feet) | |
| Ceilings | 8 foot 4 inch ceilings in bedrooms 2 and 3, 9 foot 4 inch ceilings throughout |
| Parking | 2 Parking Spaces |
| Construction | The foundation is a concrete stem wall, The floor is a concrete slab., The exterior walls are 2×6 wood framing., The roof is pre-engineered wood trusses. |
| Doors & Windows | Traditional doors and windows |
| Exterior Finishes | Cedar Wall Shingles, Standing Seam Metal Roof, Stucco |
| Mechanical | Traditional split air-conditioning system |
| Styles | |
| Living Area (sq. ft.) | |
| Parking Area (sq. ft.) | 413 |
| Under Roof Area (sq. ft.) | 2406 |
| Brand | Tyree House Plans |





John Perkins –
We’ve now had our Kathleen’s Cottage complete for 5+ years. We love our place. It was a perfect retirement home for us!!
I’d love to share pictures of our home if you have an address to forward them.
Tyree House Plans –
John, We’re so glad you’re enjoying your home. Thank you. Please email photos to dan@tyreehouseplans.com