Kathleen House Plan
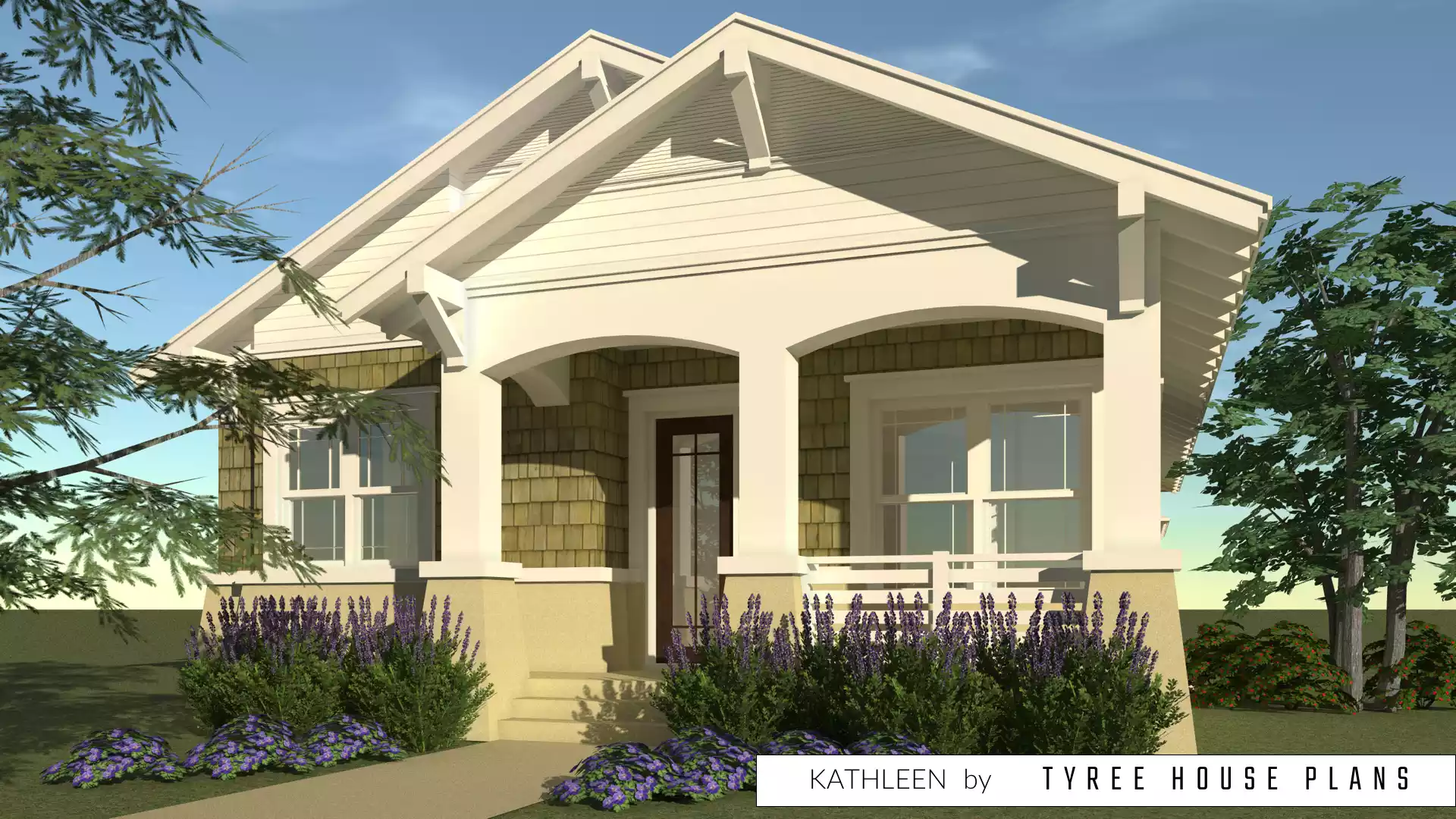
Rated 5.00 out of 5 based on 1 customer rating
(1 customer review)
1474 Square Feet Living
$1,476
20% Off House Plans. Join Our Email Newsletter.
Read What’s In a Tyree House Plan? and The Planning Process.
Share Dan & Kari's House Plans!
Kathleen House Plan
| File Formats | PDF, DWG (Cad File), LAYOUT (Sketchup Pro Layout File), SKP (Sketchup 3D Model) |
|---|---|
| Beds | |
| Baths | |
| Width (feet) | |
| Depth | 108 feet |
| Height | |
| Ceilings | 8 foot 4 inch ceilings in bedrooms 2 and 3, 9 foot 4 inch ceilings throughout |
| Parking | 2 Parking Spaces |
| Construction | The foundation is a concrete stem wall, The floor is a concrete slab., The exterior walls are 2×6 wood framing., The roof is pre-engineered wood trusses. |
| Doors & Windows | Traditional doors and windows |
| Exterior Finishes | Cedar Wall Shingles, Standing Seam Metal Roof, Stucco |
| Mechanical | Traditional split air-conditioning system |
| Styles | |
| Living Area (sq. ft.) | |
| Parking Area (sq. ft.) | 413 |
| Under Roof Area (sq. ft.) | 2406 |
| Brand | Tyree House Plans |
1 review for Kathleen House Plan
Add a review Cancel reply

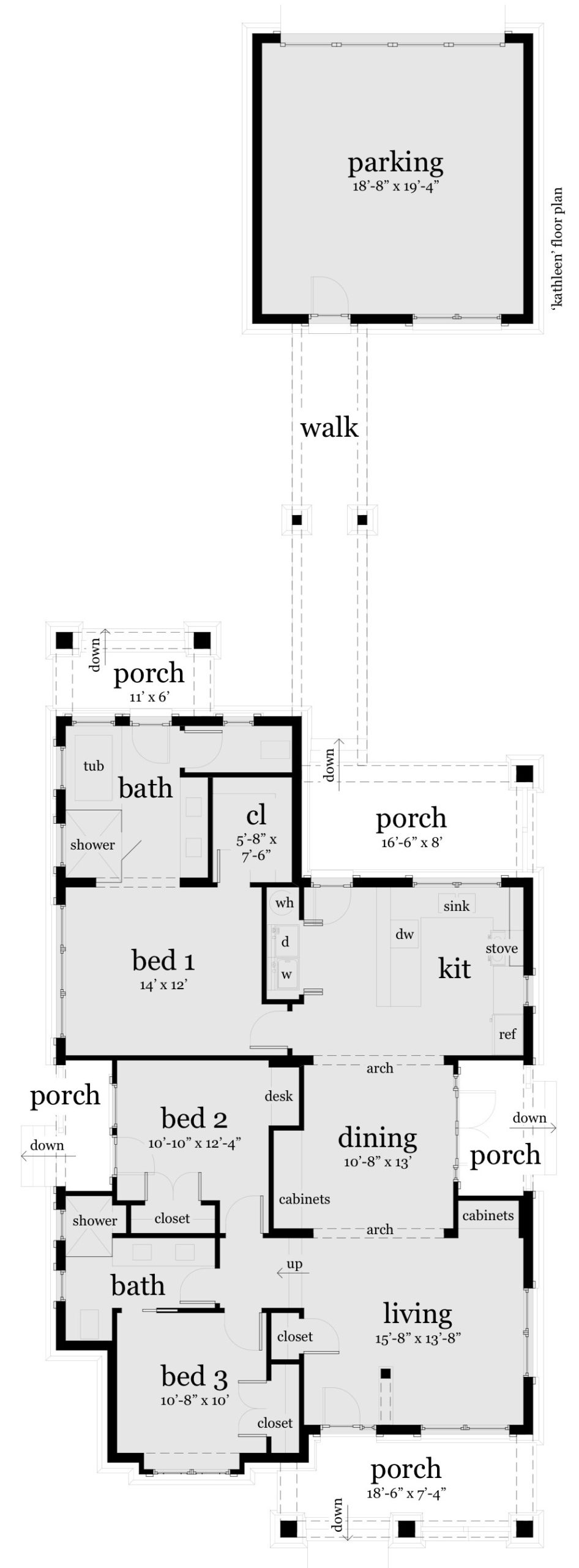
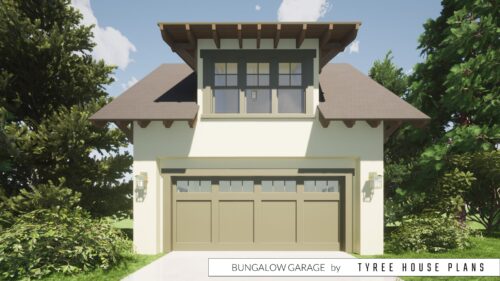
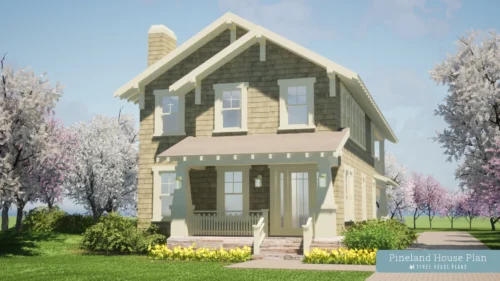
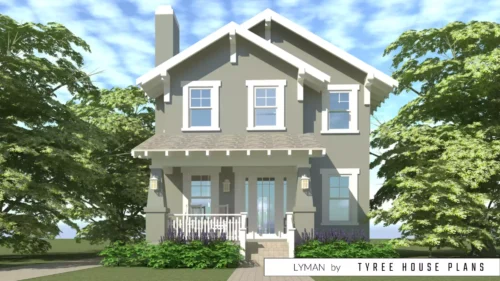
John Perkins –
We’ve now had our Kathleen’s Cottage complete for 5+ years. We love our place. It was a perfect retirement home for us!!
I’d love to share pictures of our home if you have an address to forward them.
Tyree House Plans –
John, We’re so glad you’re enjoying your home. Thank you. Please email photos to dan@tyreehouseplans.com