$938
Ponce Inlet is a beach house designed to fit on impossibly-small properties. The interior is spacious and open with luxurious amenities.
Highlights of the Ponce Inlet House Plan are:
- Fits On Long and Lean Lot
- One Bedroom Suite
- Space For Compact Washer/Dryer
- High Ceilings
- Seventeen Windows
The Little Tulsa House Plan is a version of this plan with a stone wall feature. The Tilden House Plan is modern farmhouse version of this plan. The Winter Park House Plan is a geometric modern version of the plan.
| File Formats | PDF (42 in. by 30 in.), DWG (Cad File), LAYOUT (Sketchup Pro Layout File), SKP (Sketchup 3D Model) |
|---|---|
| Beds | |
| Baths | |
| Parking | 2 Parking Spaces |
| Living Area (sq. ft.) | |
| Parking Area (sq. ft.) | 764 |
| Under Roof Area (sq. ft.) | 1528 |
| Width (feet) | |
| Depth (feet) | 78 |
| Height (feet) | |
| Ceilings | 10 foot ceilings throughout |
| Construction | The foundation is wood pilings., The exterior walls are 2×6 wood framing., The interior walls are 2×4 wood framing., The roof is pre-engineered wood trusses. |
| Doors & Windows | Traditional doors and windows |
| Exterior Finishes | Concrete or Wood Lap Siding, Decorative Window Trim, Standing Seam Metal Roof |
| Mechanical | Ductless air-conditioning system |
| Styles | |
| Collections | 30A Beach House Plans, A1A Beach House Plans, AirBNB House Plans, Guest House Plans, Narrow House Plans, Outer Banks Beach House Plans, Shotgun House Plans, Tiny House Plans, Vacation Rental House Plans |
| Brand | Tyree House Plans |
| Stories / Levels |
Add Readable Reverse (Flip Plan)
Reverse this house plan by flipping the plan left-to-right. All text will remain readable on the reversed plans.
$300
Need Changes Made To This Plan?
We look forward to giving your project the attention and time that it deserves, and perfecting your dream house plans. Learn about the process for changing a plan.
Need A Custom Plan?
We will create a custom home design and construction documents to match the specific site requirements and size. The design can be in any style and includes custom full-color media and video for real estate marketing.

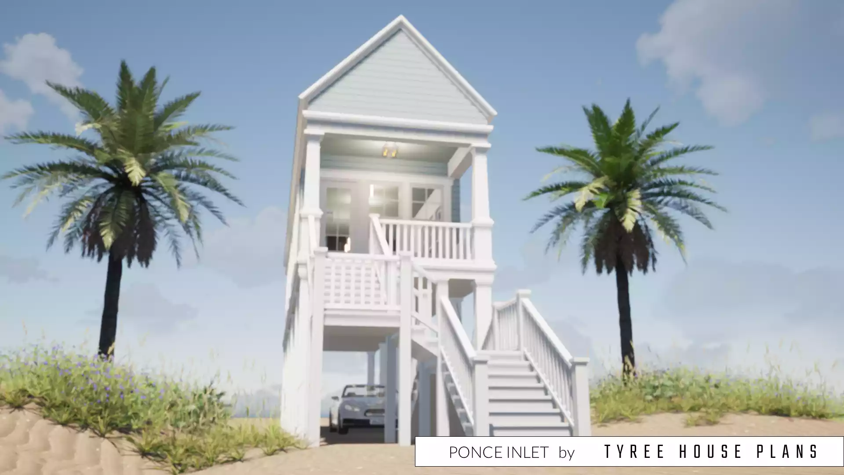
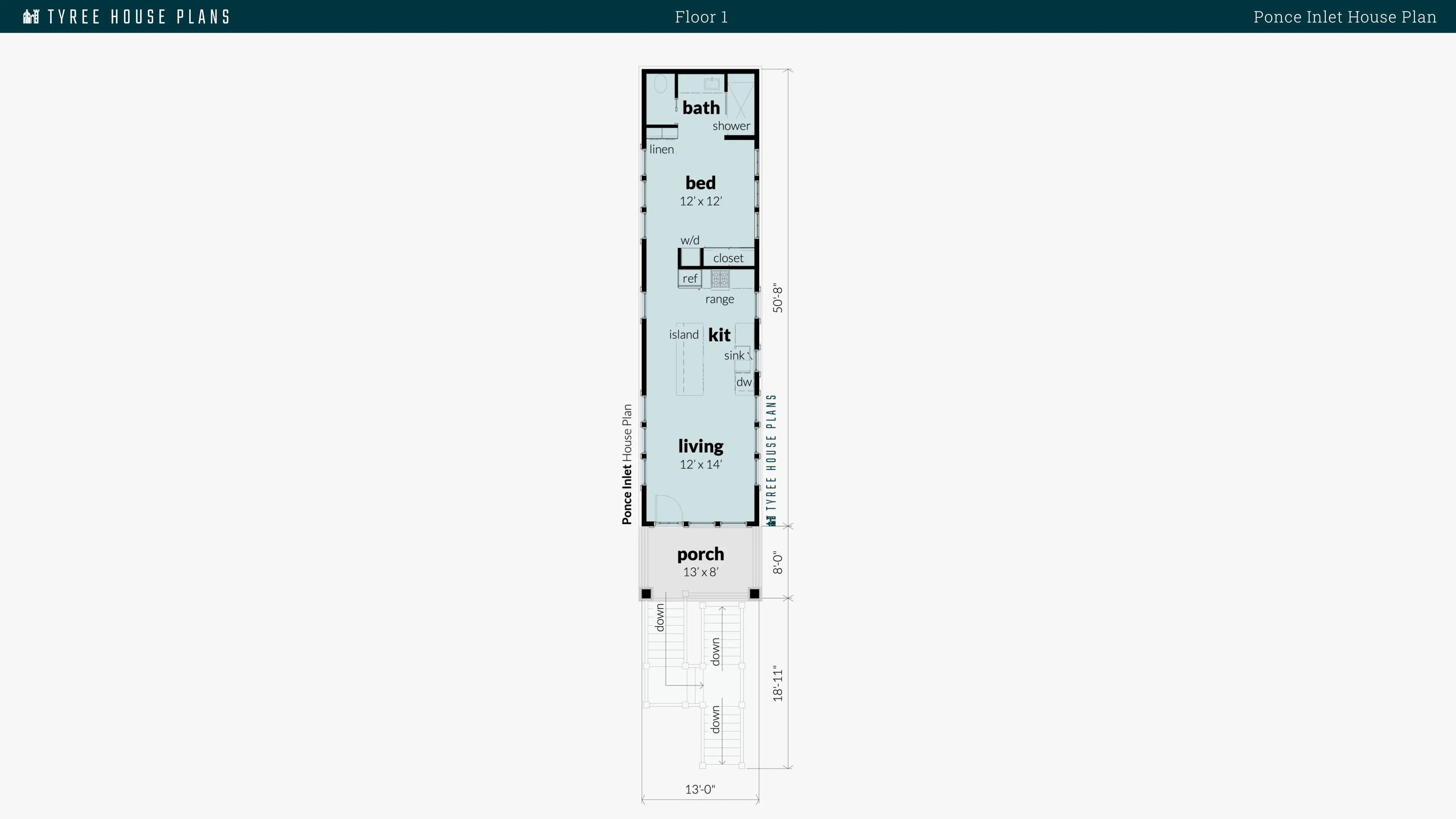
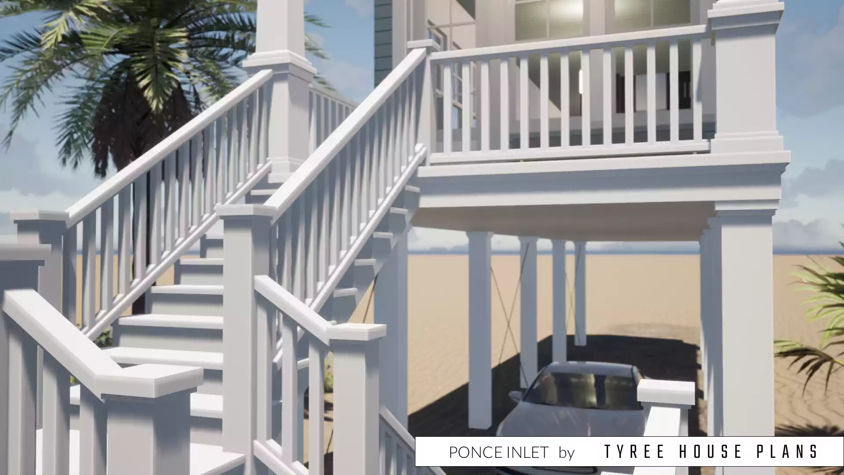

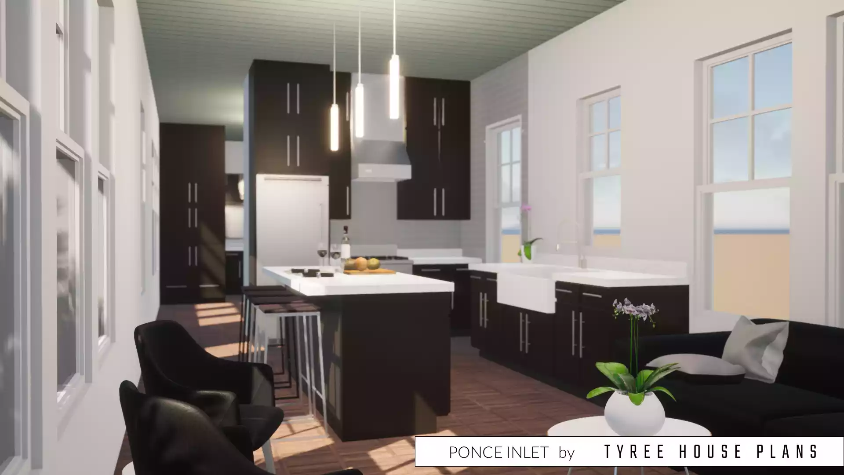
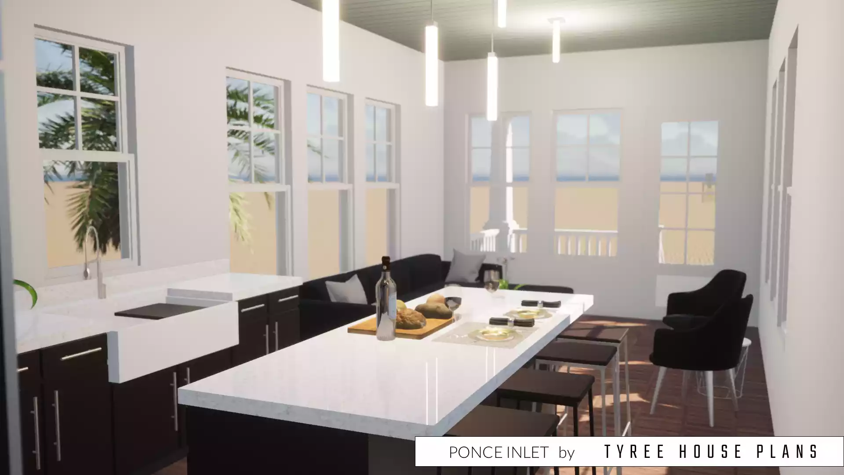
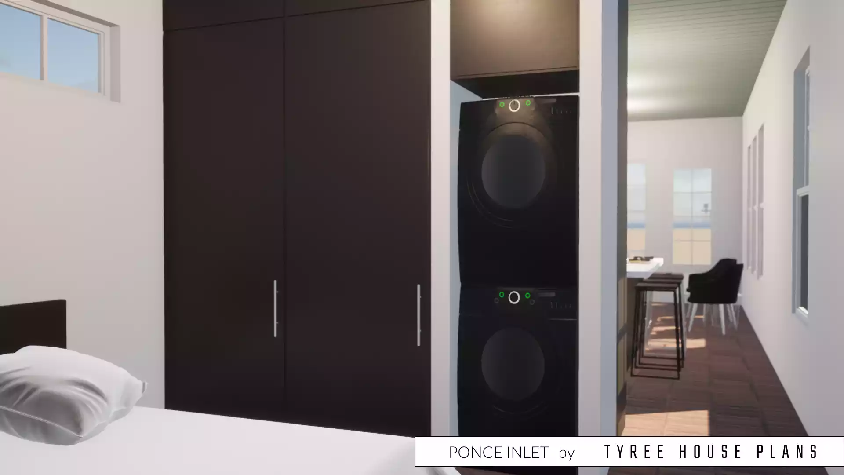
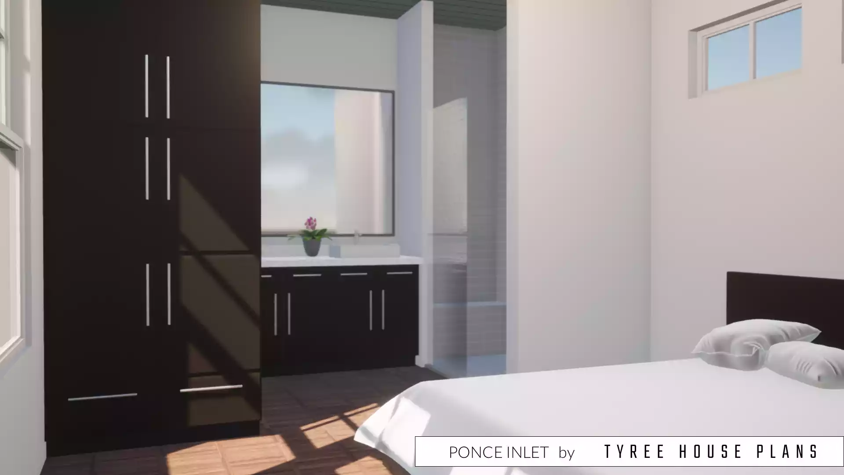

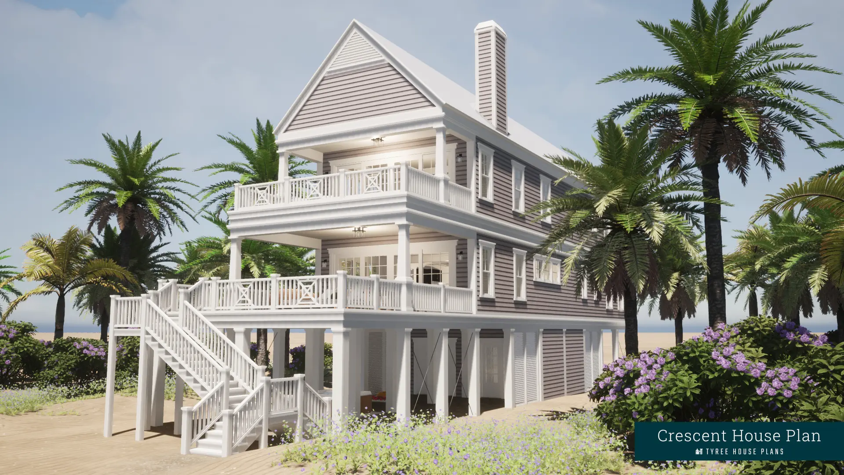
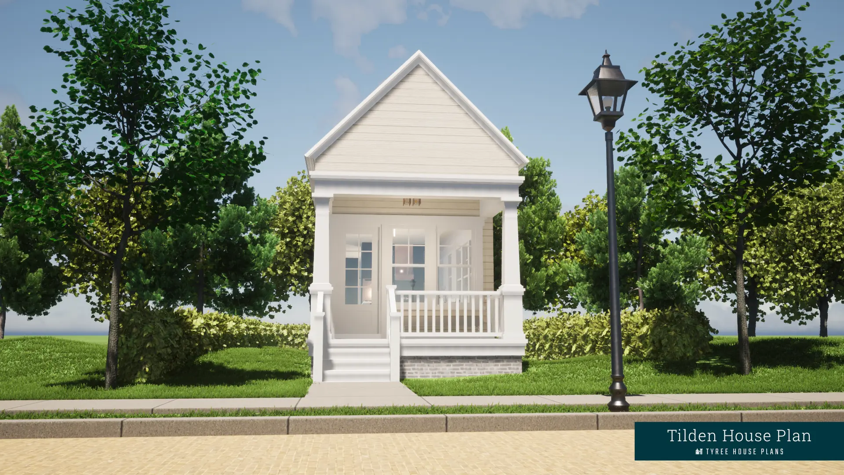
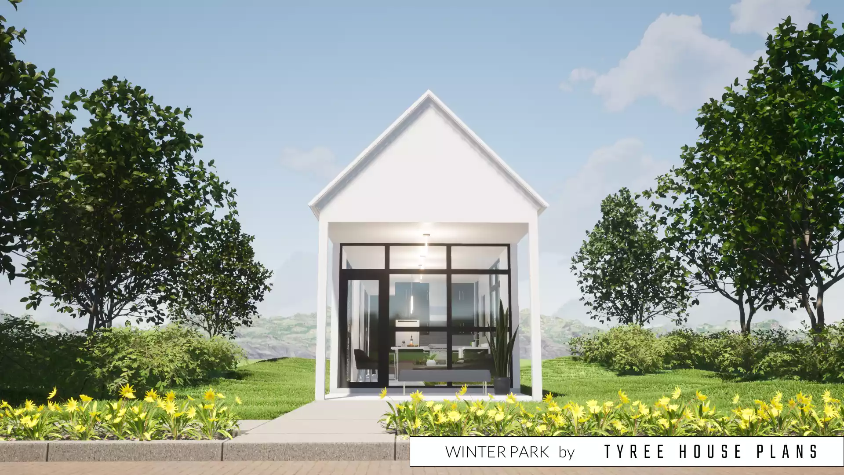
Reviews