Sandcastle Duplex Plan
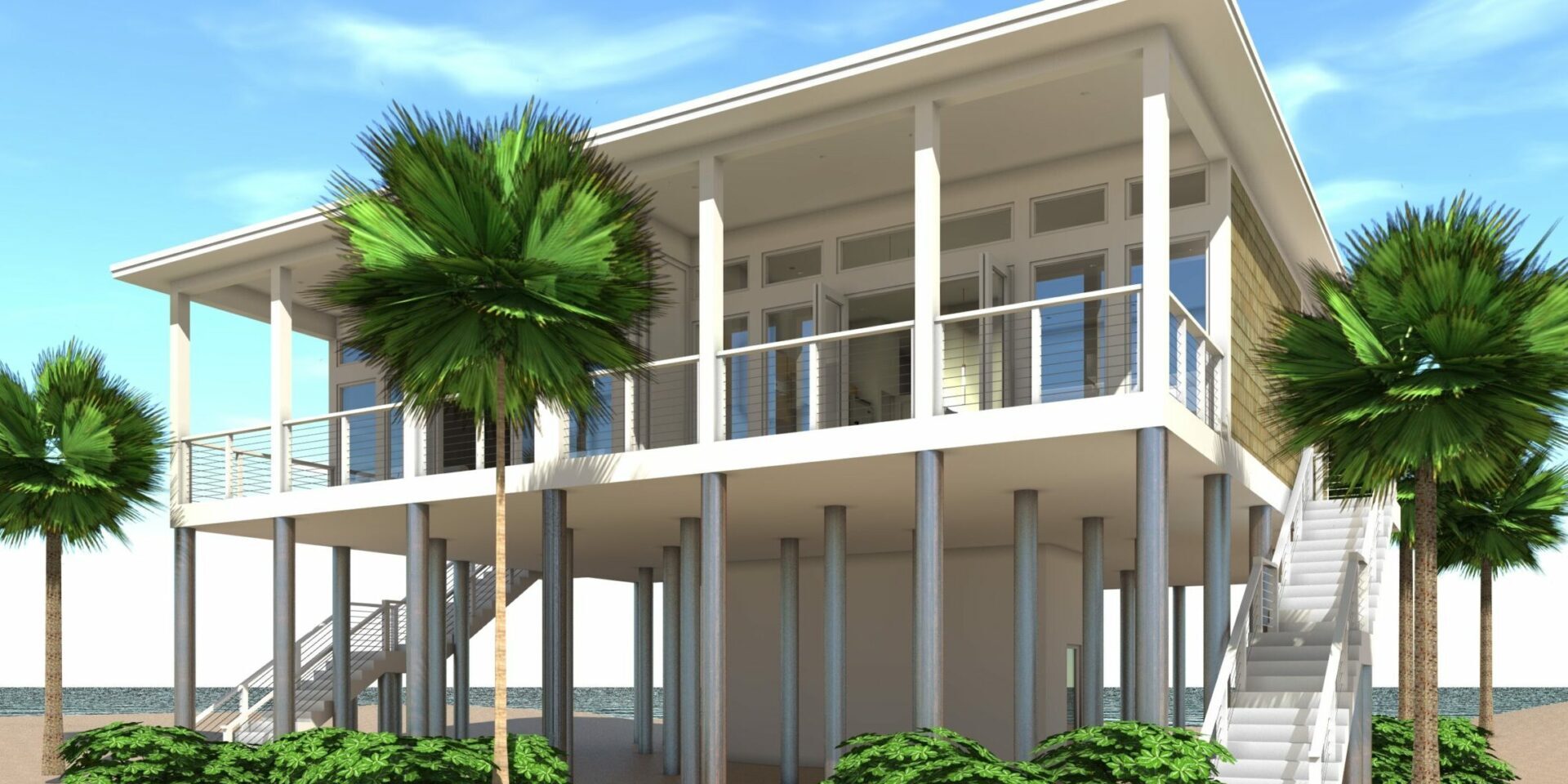
$2,099
20% Off House Plans. Join Our Email Newsletter.
Read What’s In a Tyree House Plan? and The Planning Process.
Share Dan & Kari's House Plans!
Sandcastle Duplex Plan
Sand Castle Duplex is a two-unit modern beach home with loft-style living spaces. Each unit has two bedrooms and a bath. Folding doors open the living space to the covered porch.
This house is designed to incorporate floating stairs and cable railings as manufactured by View Rail.
Floor One
Floor Two
For a single-family version of this house, check out Sand Castle House Plan.
| File Formats | PDF, DWG (Cad File), LAYOUT (Sketchup Pro Layout File), SKP (Sketchup 3D Model) |
|---|---|
| Beds | |
| Baths | |
| Width (feet) | |
| Depth | 65 feet |
| Height | |
| Ceilings | 12 foot ceilings throughout |
| Parking | 4 Parking Spaces |
| Construction | The roof pitch is 3:12, The roof shape is a hip., The foundation is wood pilings., The floor is pre-engineered wood trusses., The exterior walls are 2×6 wood framing., The roof is pre-engineered wood trusses. |
| Doors & Windows | Modern doors and windows |
| Exterior Finishes | Cedar Wall Shingles, Decorative Window Trim, Standing Seam Metal Roof |
| Mechanical | Traditional split air-conditioning system |
| Styles | |
| Collections | |
| Living Area (sq. ft.) | |
| Parking Area (sq. ft.) | 0 |
| Under Roof Area (sq. ft.) | 3421 |
| Brand | Tyree House Plans |

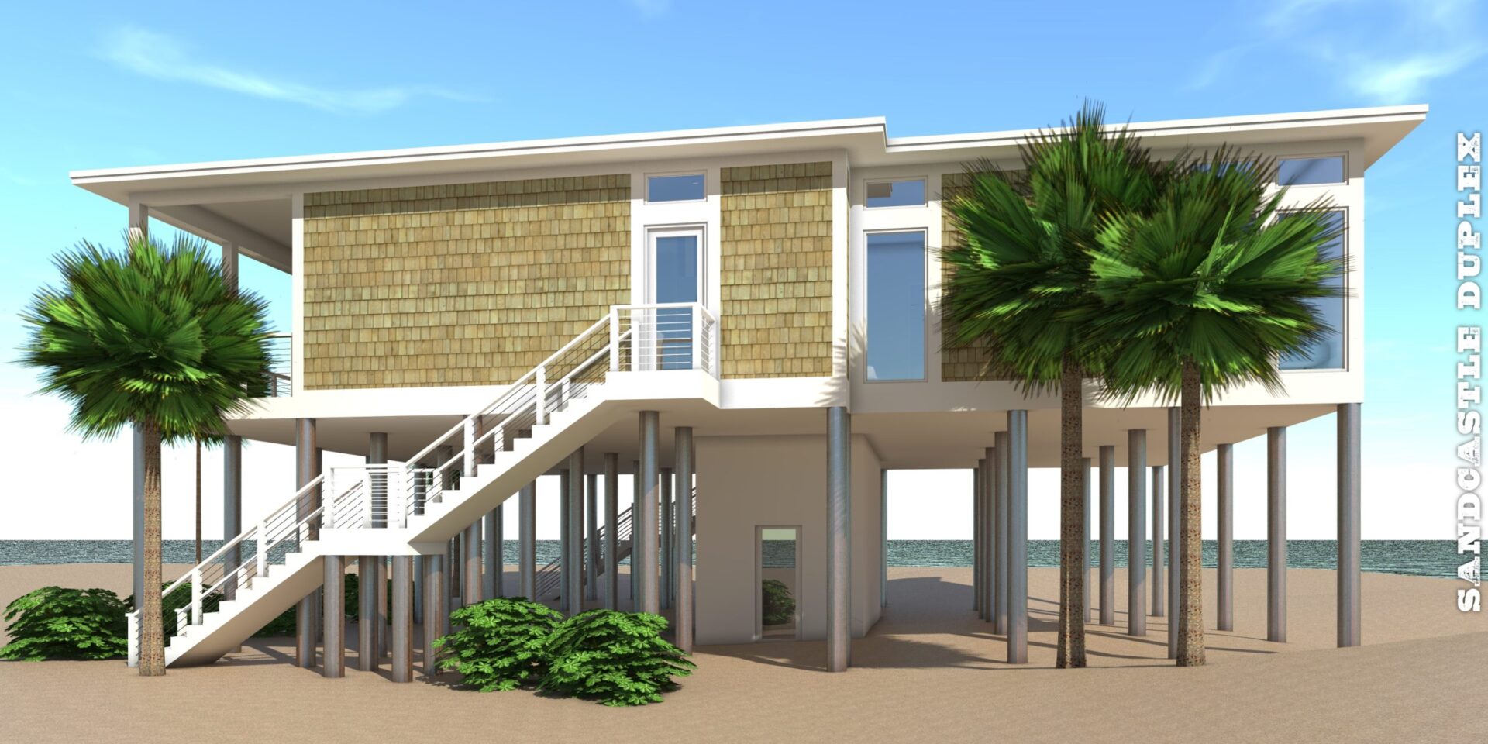
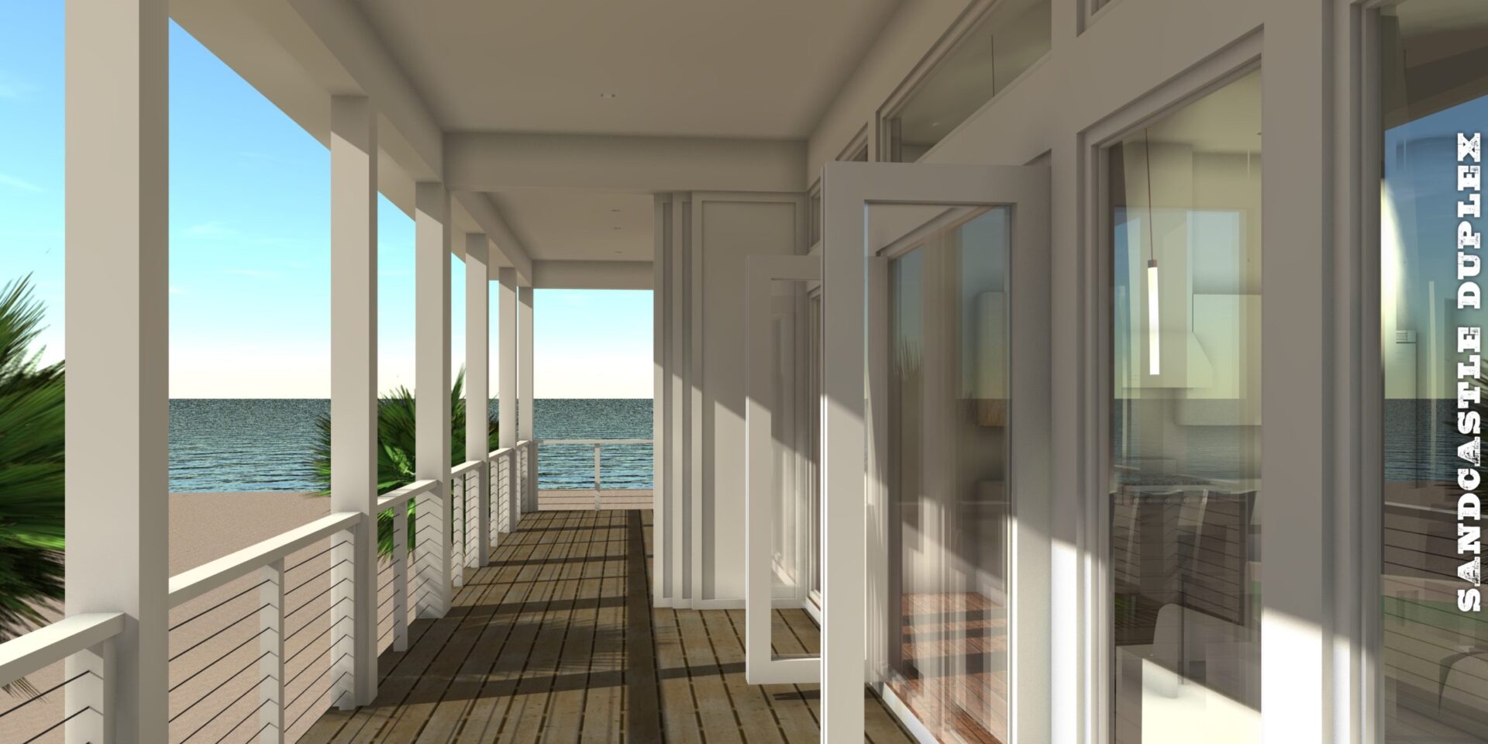
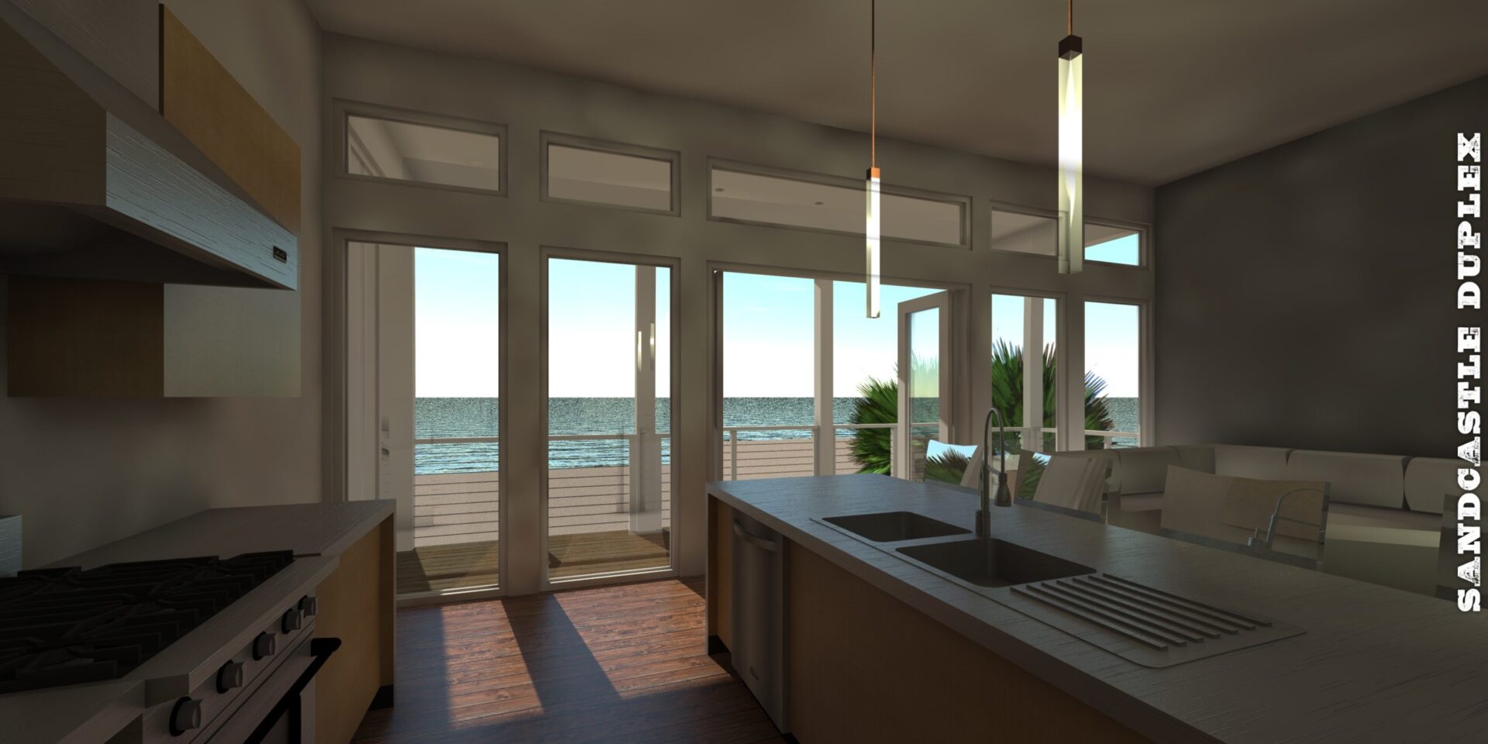
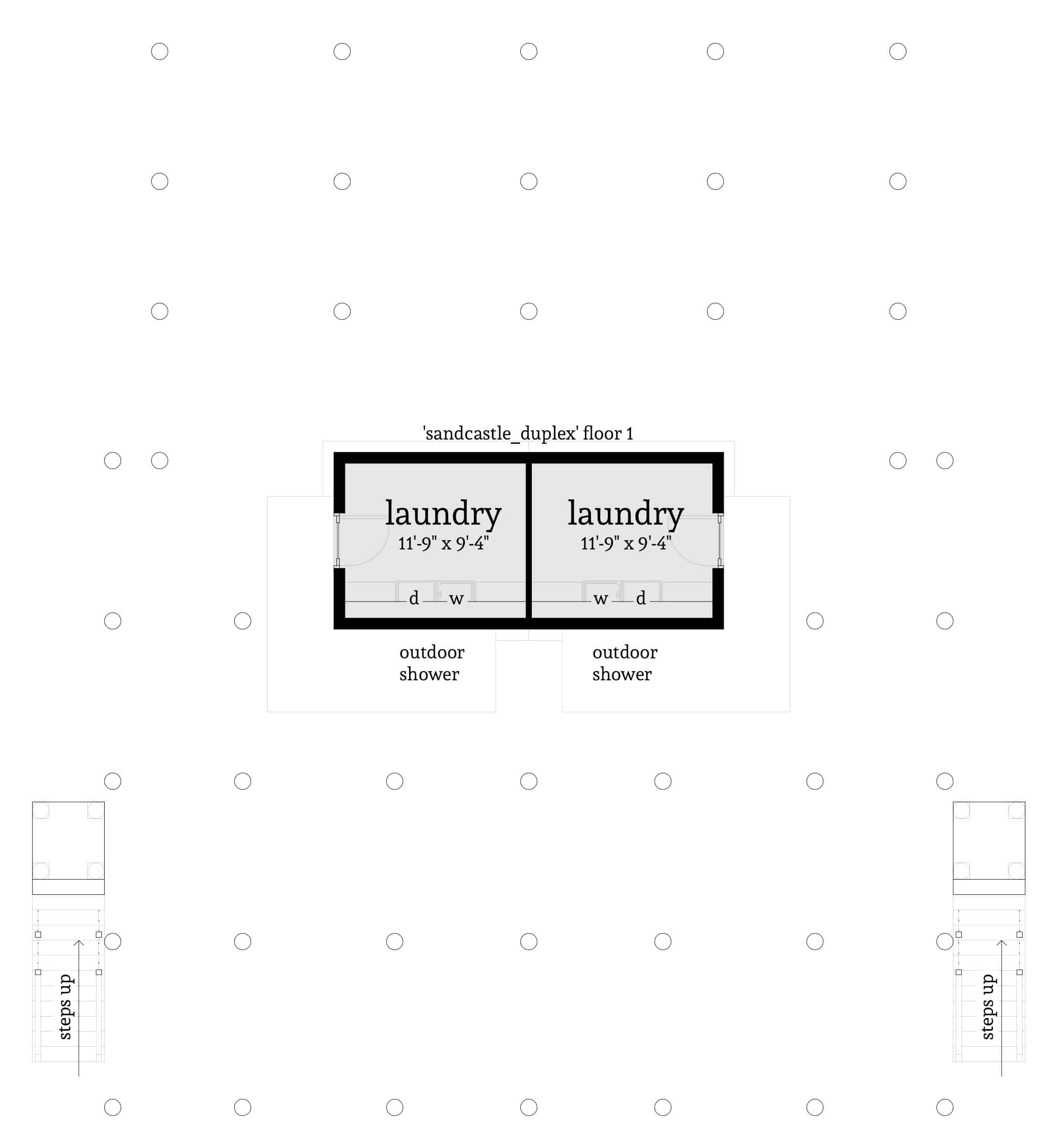
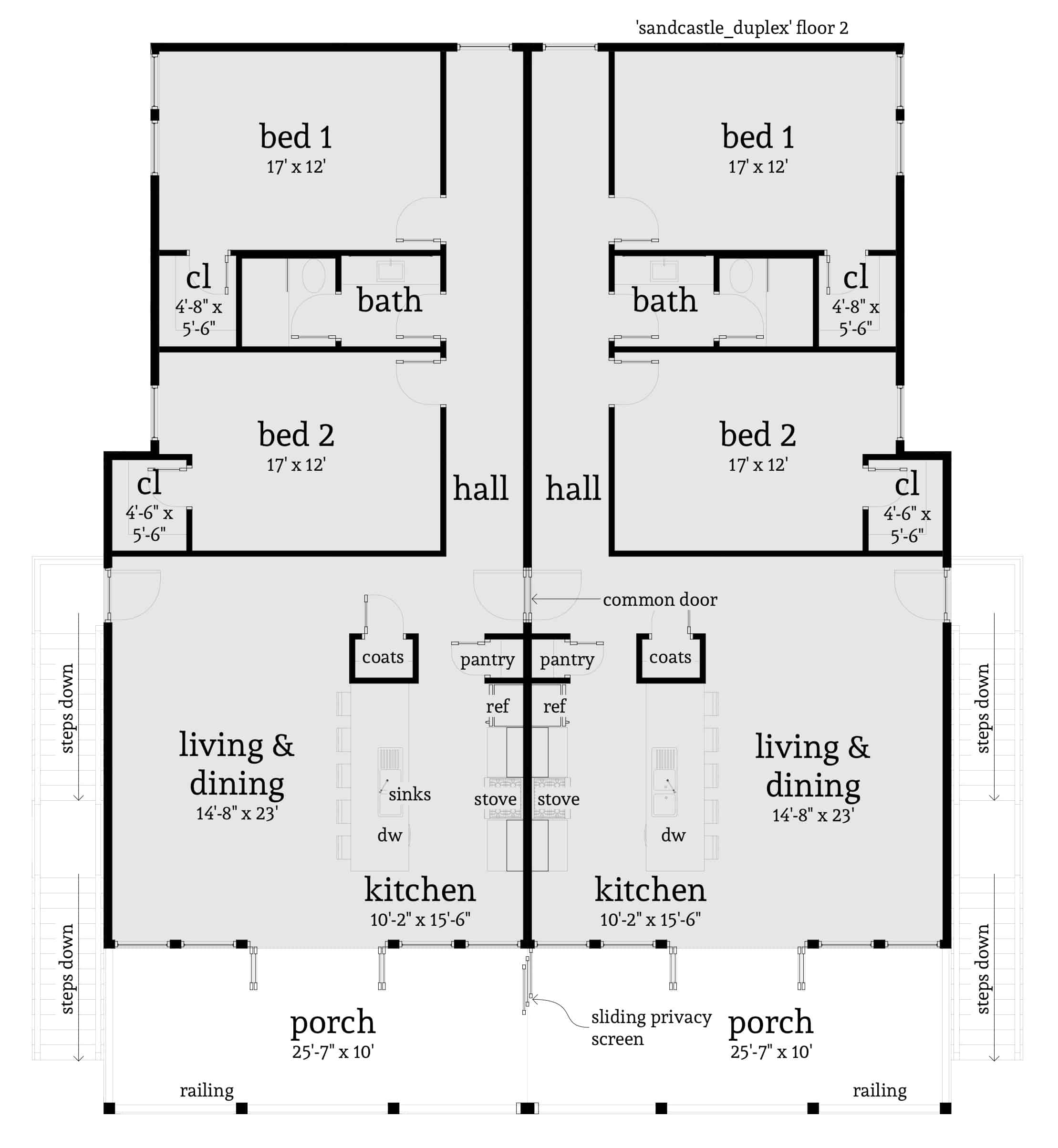
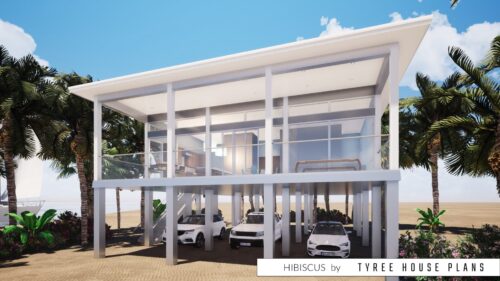
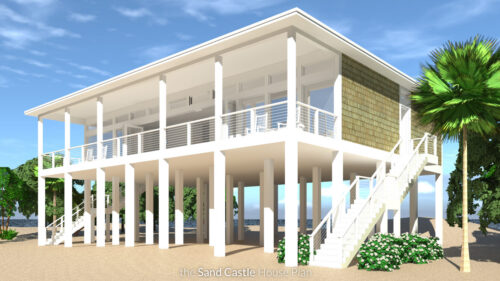
paul e williamson –
nice…i need a single family plan, if you have one? ex. 2 bedrooms in rear 12×12 with bath in between. master , laundry, kitchen, 1/2 bath , 2 storage closets, open concept, tks building in Galveston tx.
Tyree House Plans –
We can modify this to be exactly what you’re wanting.
Glenesea Smith –
Simy beautiful