$1,005
Seaside House Plan is the compact beach home that fits beautifully on narrow lots. It’s designed with amenities for comfortable living.
- Thirteen foot wide design.
- Two beautiful bedroom suites. Each suite has its own laundry and linen.
- Separate living and dining.
- Luxury kitchen with generous cabinets.
It is perfect for…
- Impossibly small or narrow beach lots.
For more extra-narrow beach houses, view the Ponce Inlet House Plan, Buntline House Plan, Bowline House Plan and Binnacle House Plan.
| File Formats | PDF, DWG (Cad File), LAYOUT (Sketchup Pro Layout File), SKP (Sketchup 3D Model) |
|---|---|
| Beds | |
| Baths | |
| Parking | No Parking |
| Living Area (sq. ft.) | |
| Parking Area (sq. ft.) | 0 |
| Under Roof Area (sq. ft.) | 1638 |
| Width (feet) | |
| Depth (feet) | 103 |
| Height (feet) | |
| Ceilings | 10 foot ceilings throughout |
| Construction | The foundation is wood pilings., The floor is pre-engineered wood trusses., The exterior walls are 2×6 wood framing., The roof is pre-engineered wood trusses. |
| Doors & Windows | Traditional doors and windows |
| Features | |
| Exterior Finishes | Board and Batten, Decorative Window Trim, Standing Seam Metal Roof, Wrought Iron Detailing |
| Mechanical | Ductless air-conditioning system |
| Styles | |
| Collections | 30A Beach House Plans, A1A Beach House Plans, Gulf of America House Plans, Narrow House Plans, Outer Banks Beach House Plans, Shotgun House Plans, Tiny House Plans |
| Brand | Tyree House Plans |
Add Readable Reverse (Flip Plan)
Reverse this house plan by flipping the plan left-to-right. All text will remain readable on the reversed plans.
$300
Need Changes Made To This Plan?
We look forward to giving your project the attention and time that it deserves, and perfecting your dream house plans. Learn about the process for changing a plan.
Need A Custom Plan?
We will create a custom home design and construction documents to match the specific site requirements and size. The design can be in any style and includes custom full-color media and video for real estate marketing.


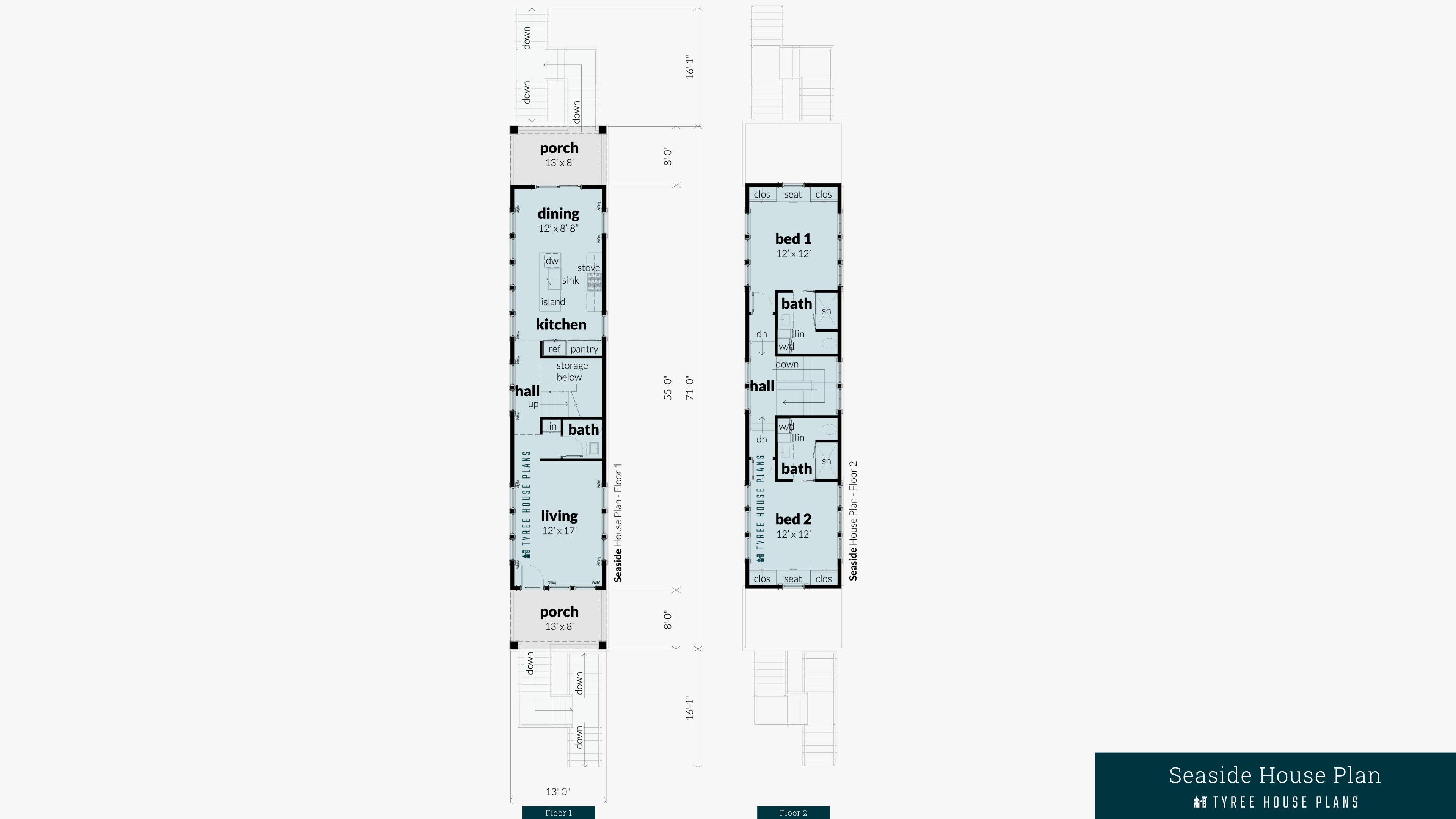
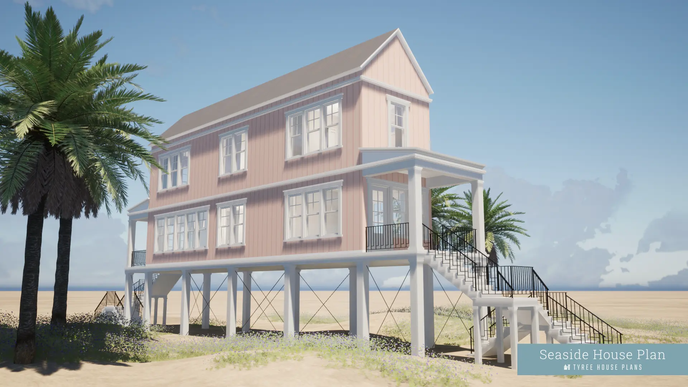
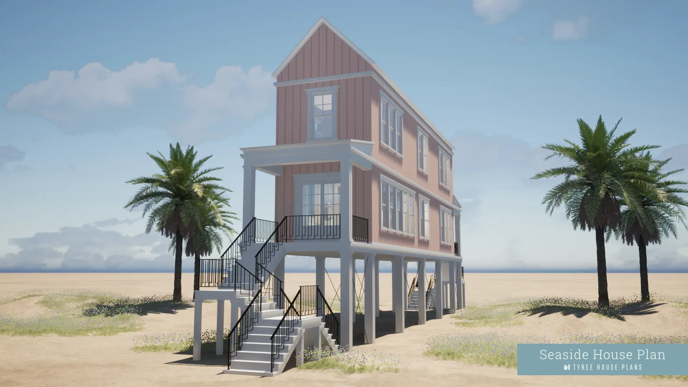
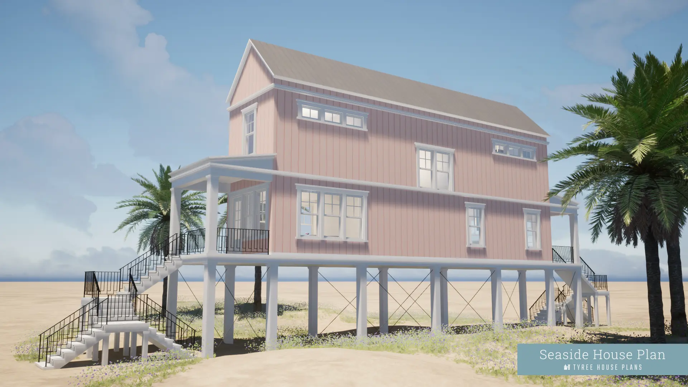
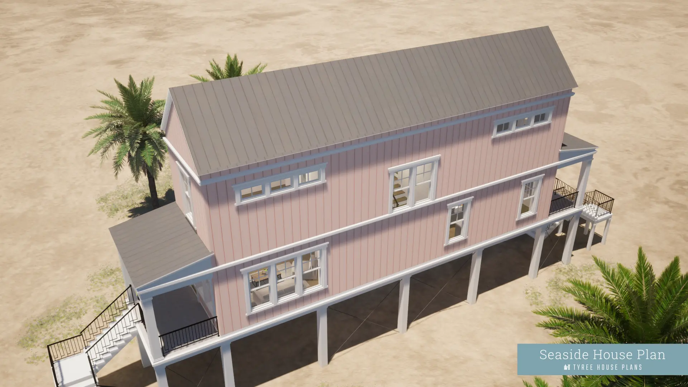
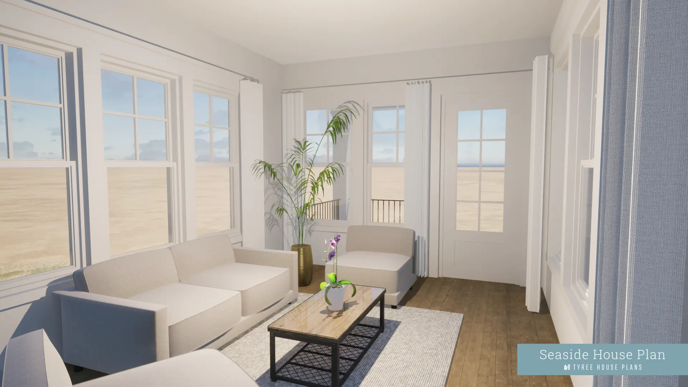
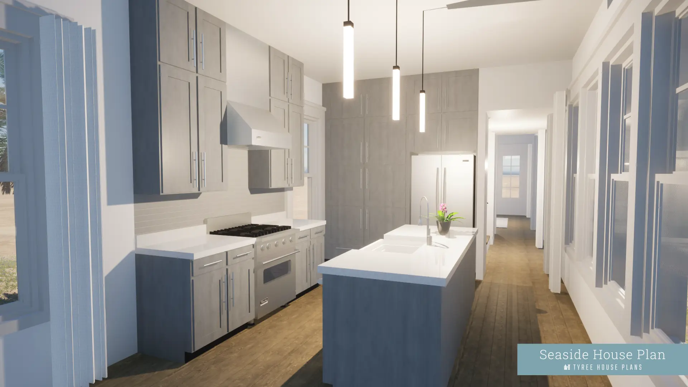
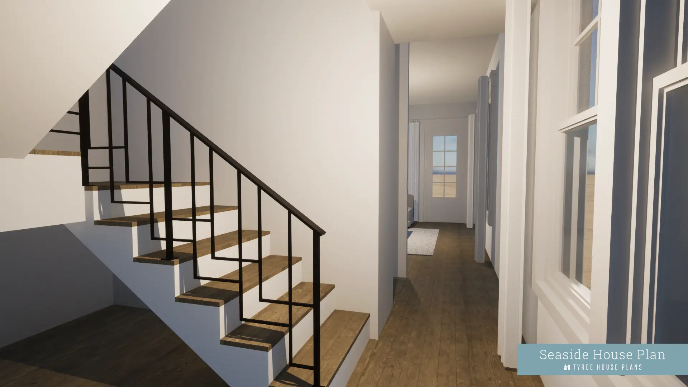
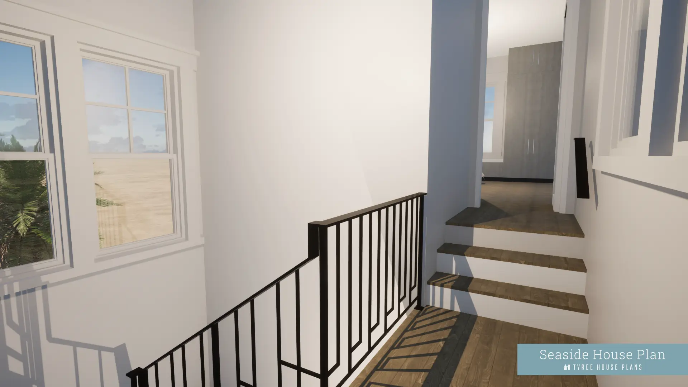
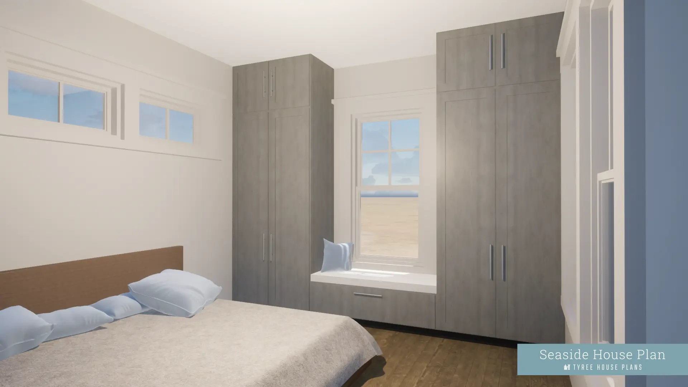
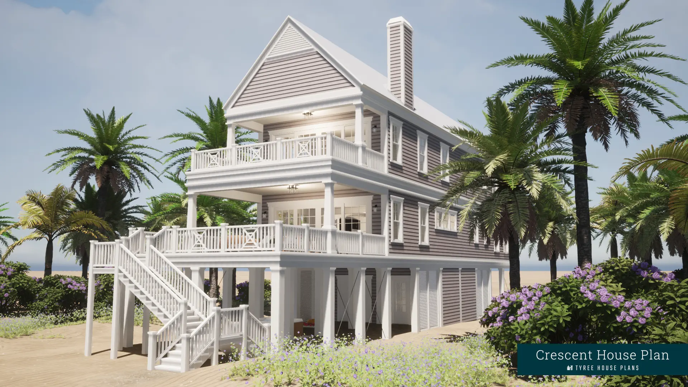
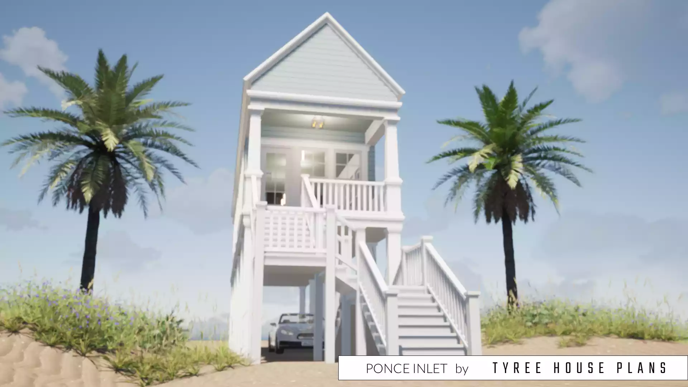
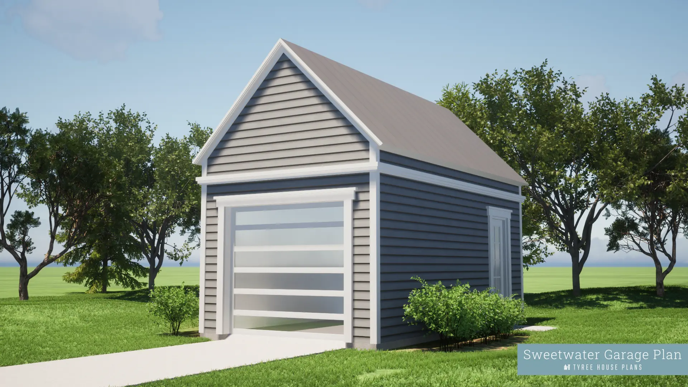
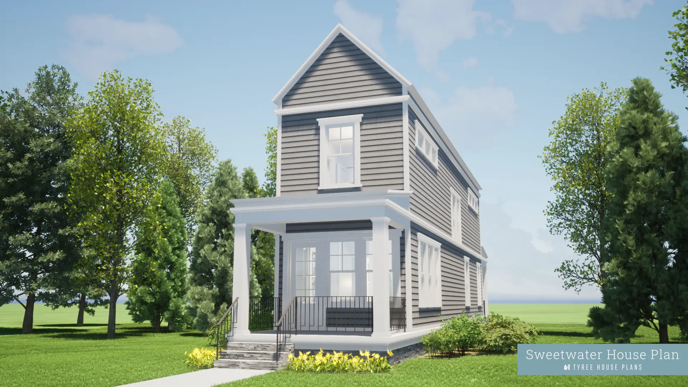
Reviews