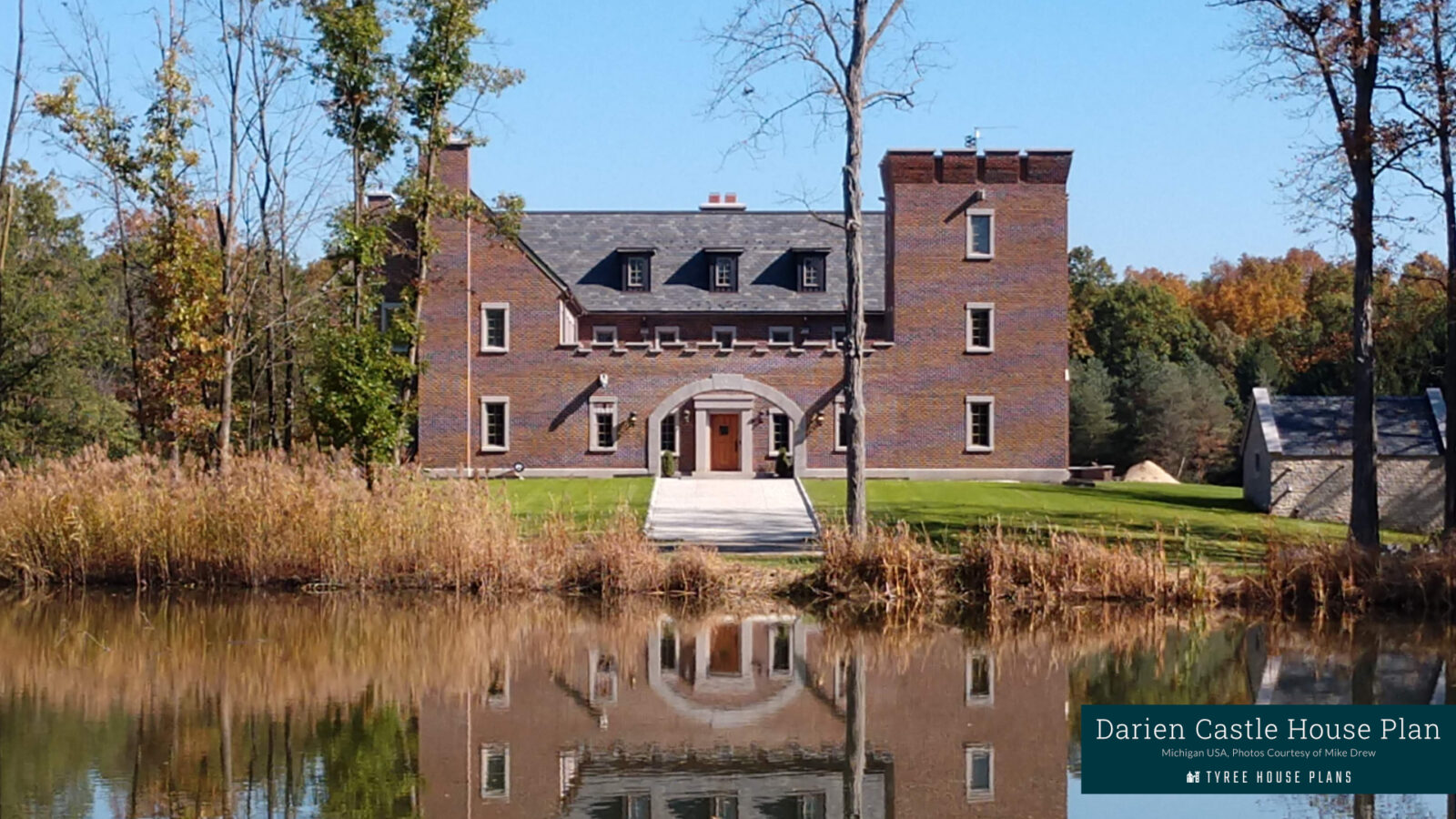We recently spoke with the owner of the Darien Castle in Michigan. He provided an amazing collection of photos showing the completed castle.
If you have questions about the Darien Castle Plan, or would like to pursue a customized version of this castle plan for your own, please Contact Us.
The exterior of the castle is constructed with brick and granite elements over an ICF wall structure. Here are some pictures from a variety of angles, showcasing the beautiful views of the exterior.
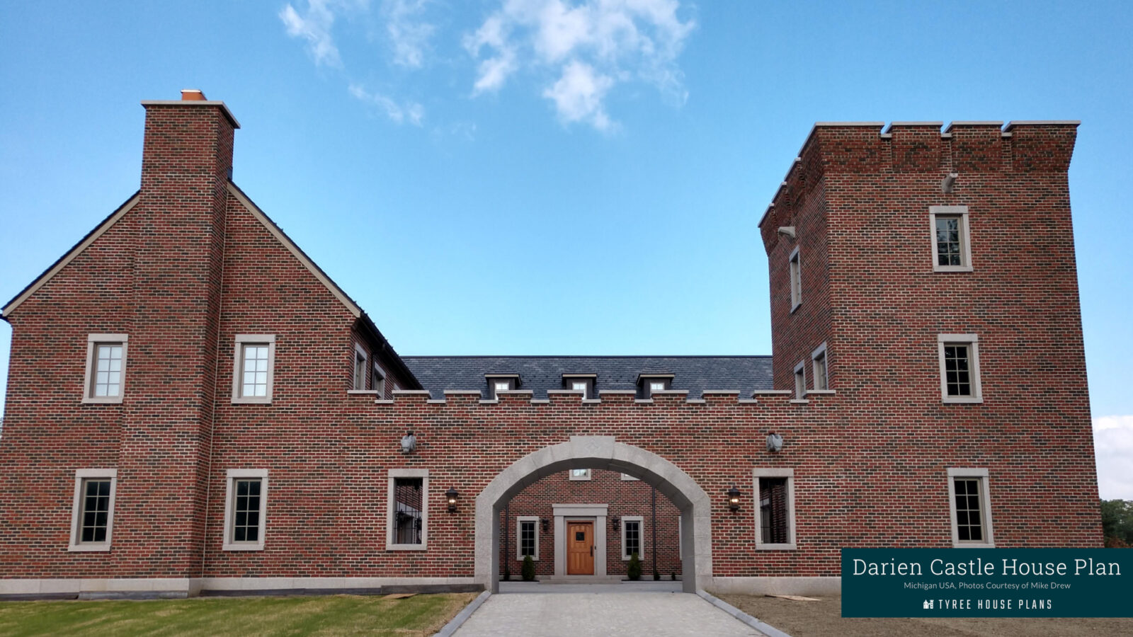

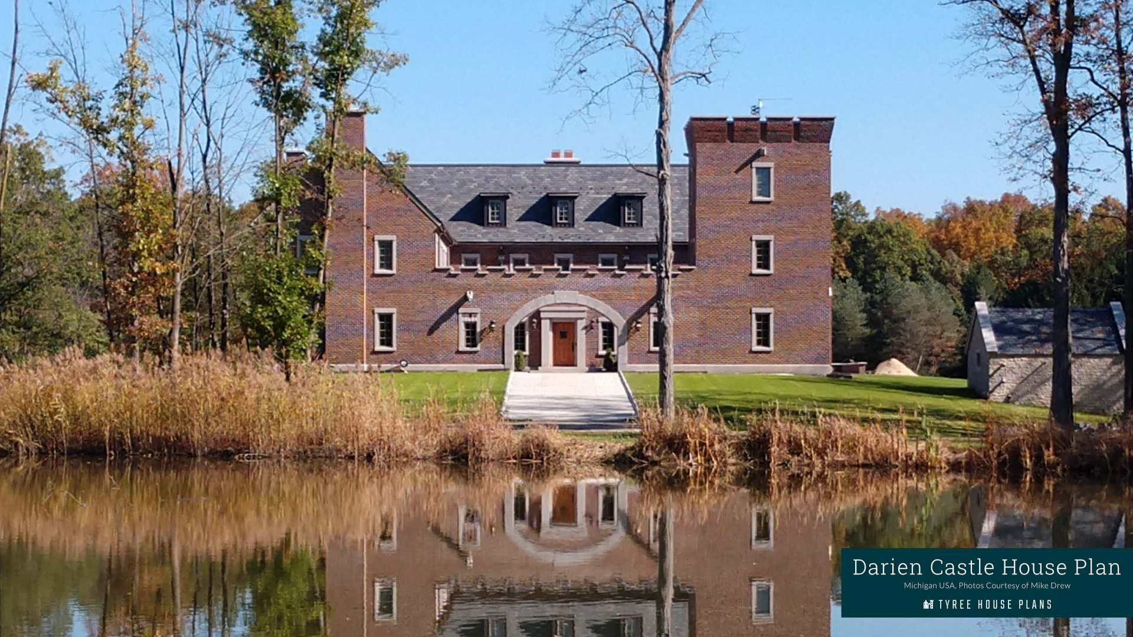
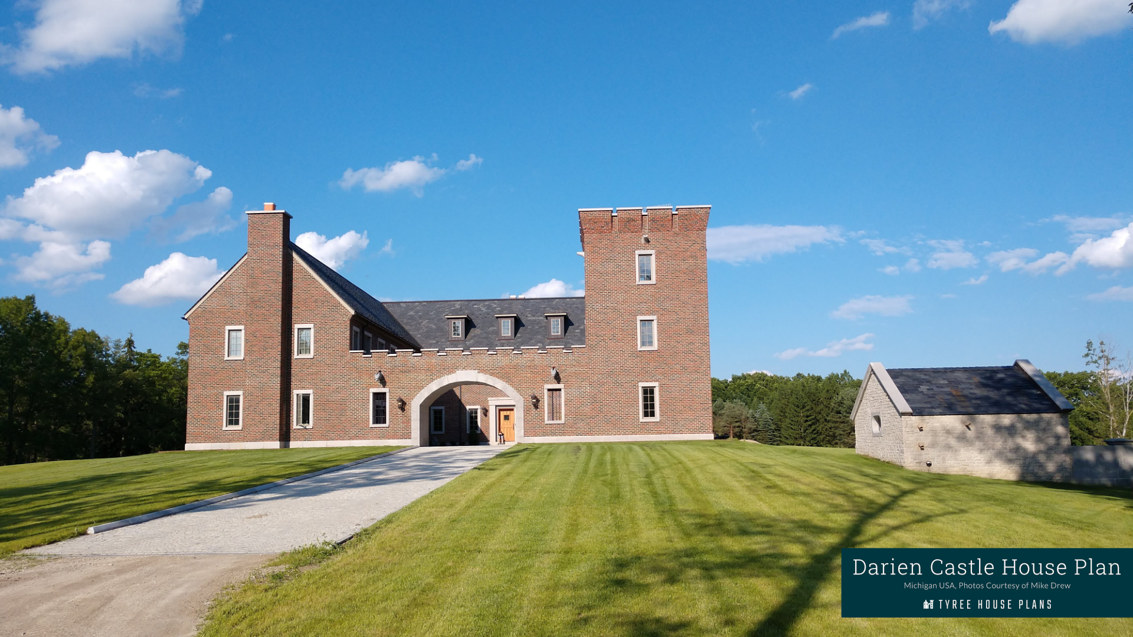
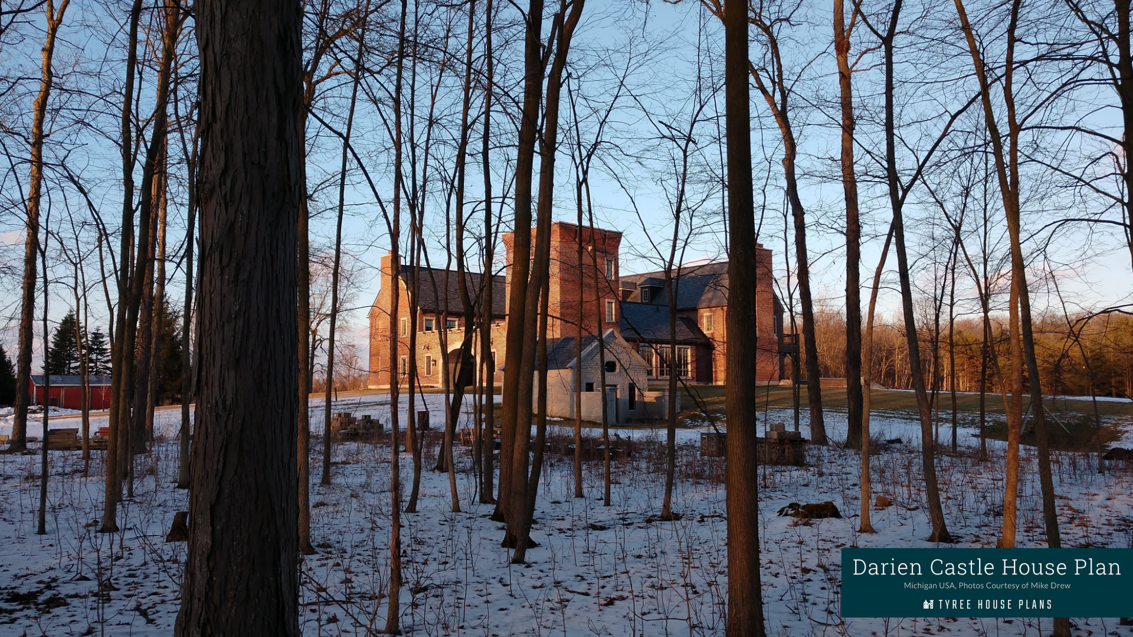
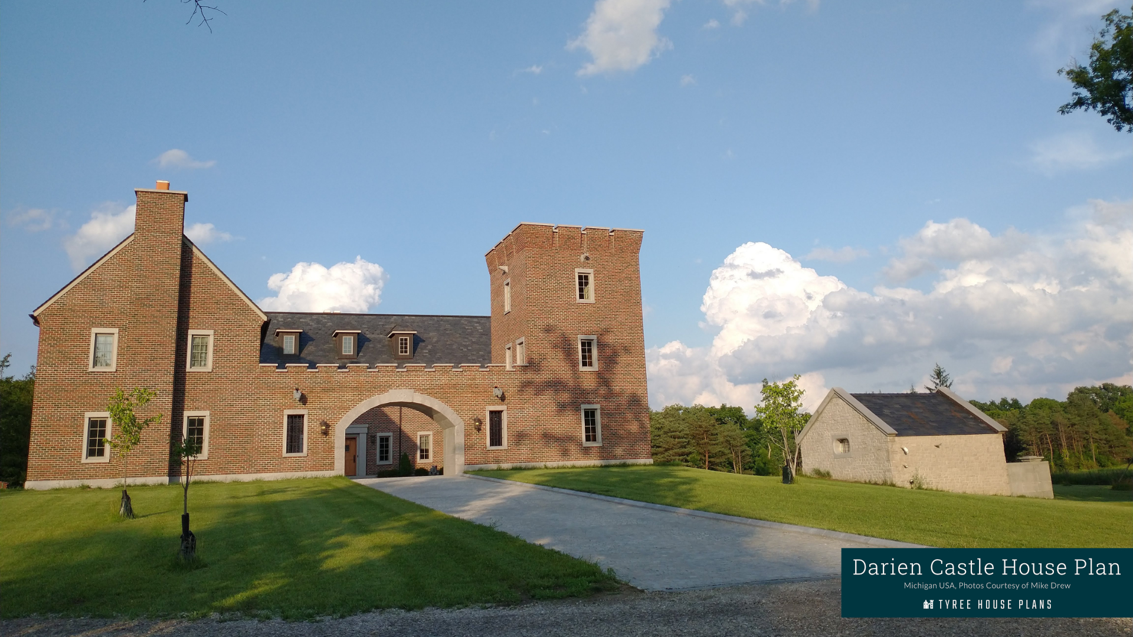
Entering through the arched gate-house, the interior motor court provides ample space for parking and manueuvering vehicles. It also is an amazing outdoor reception area to receive guests or host an outdoor event.
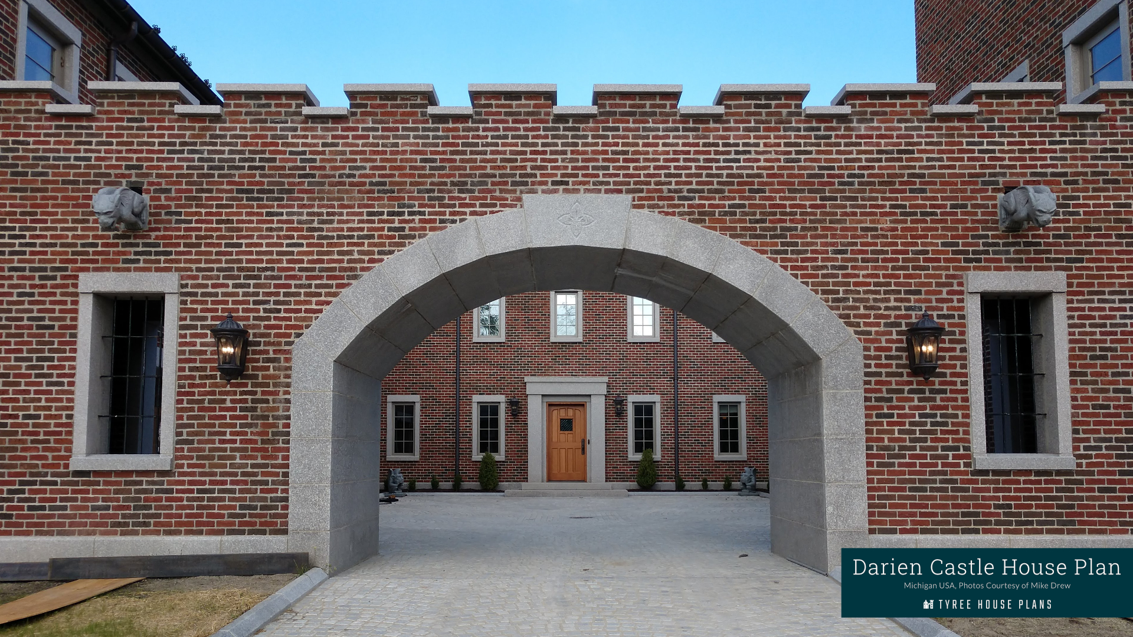
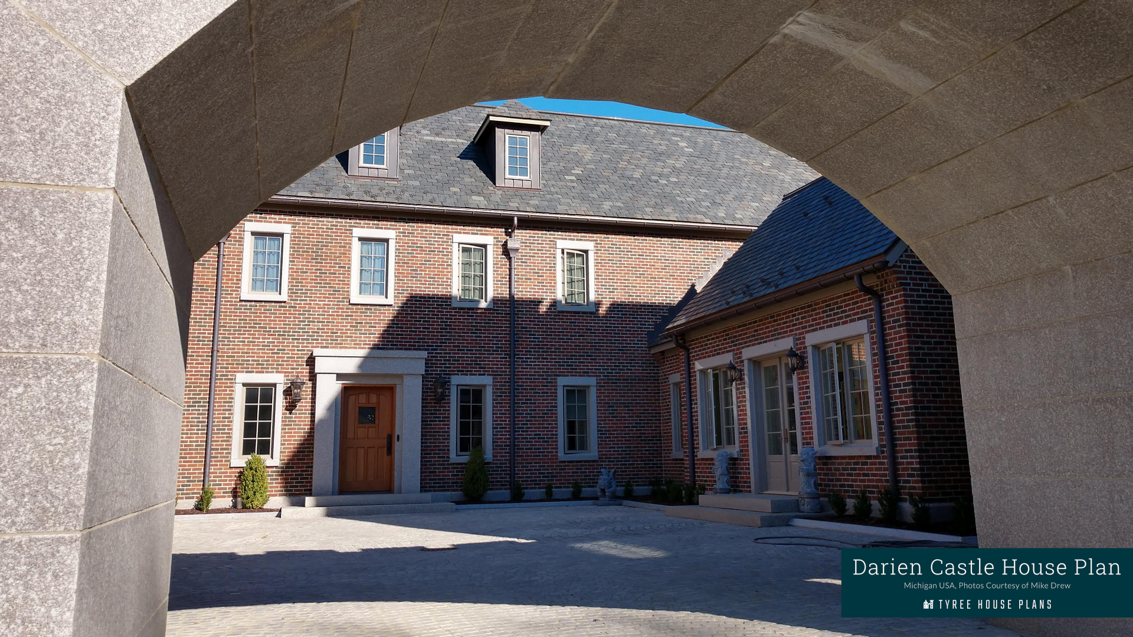
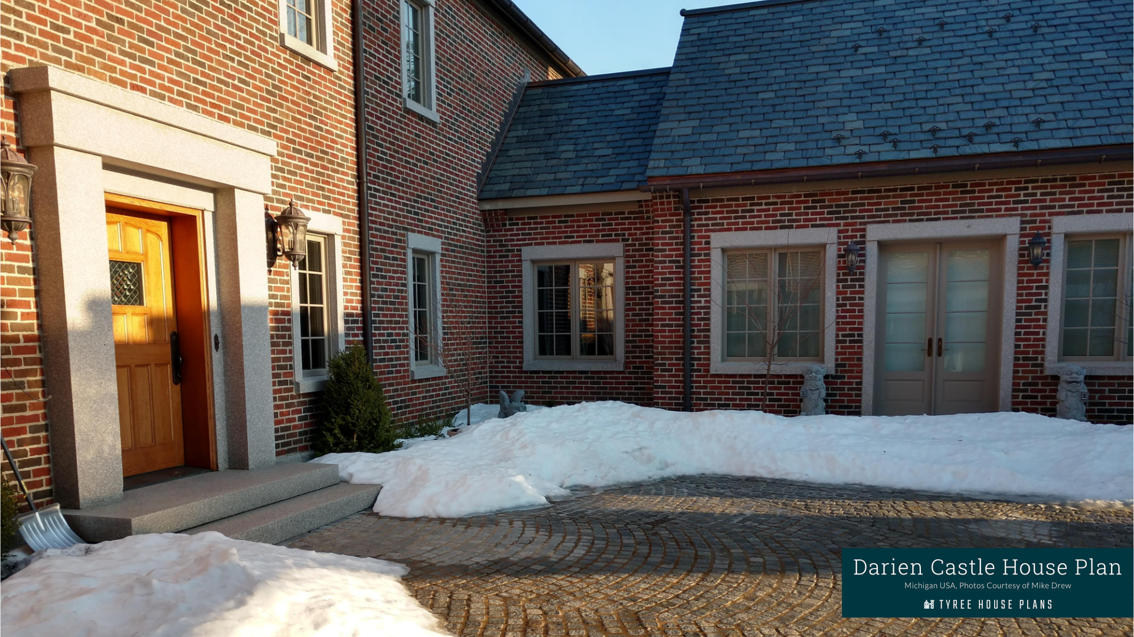
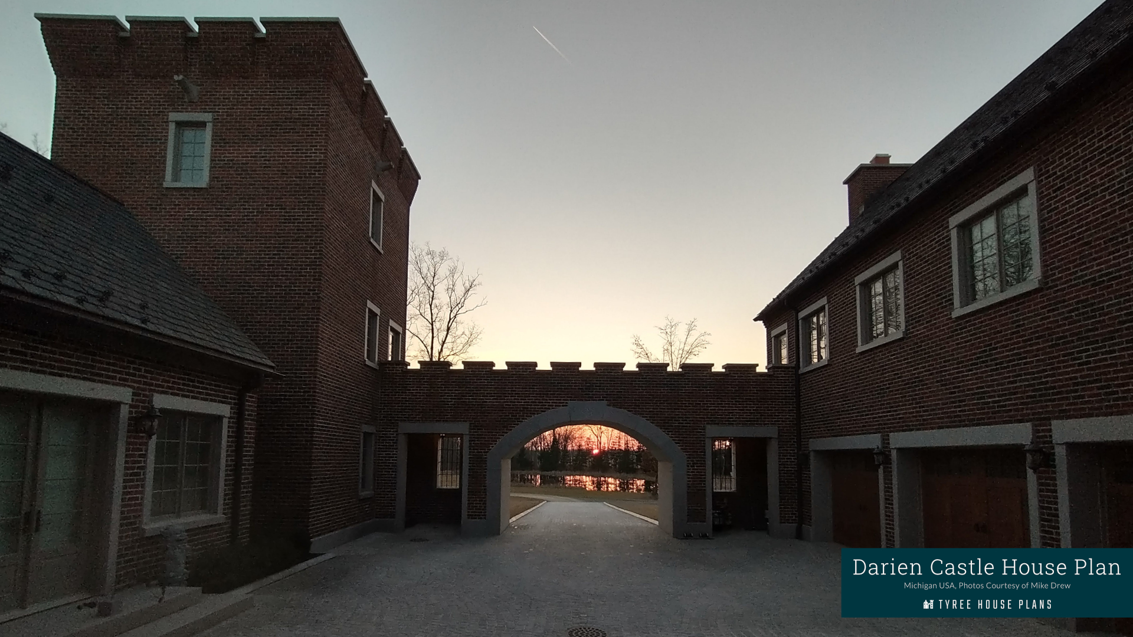
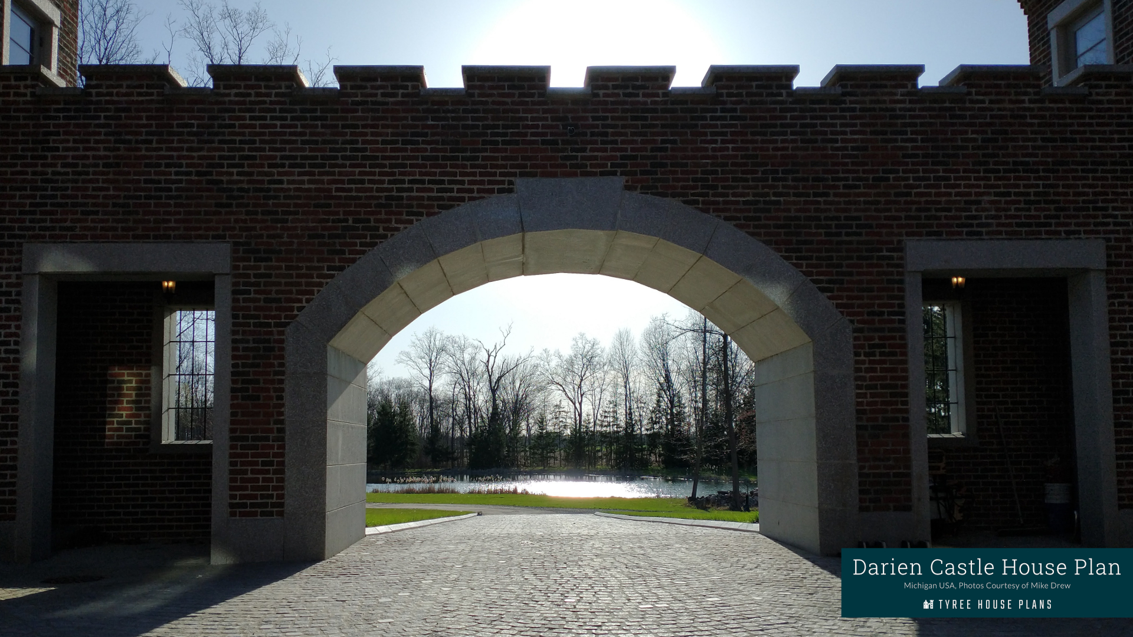
On the left side of the Darien Castle you can see the decorative window in the stairwell, and the detailed rear timber-frame porch.
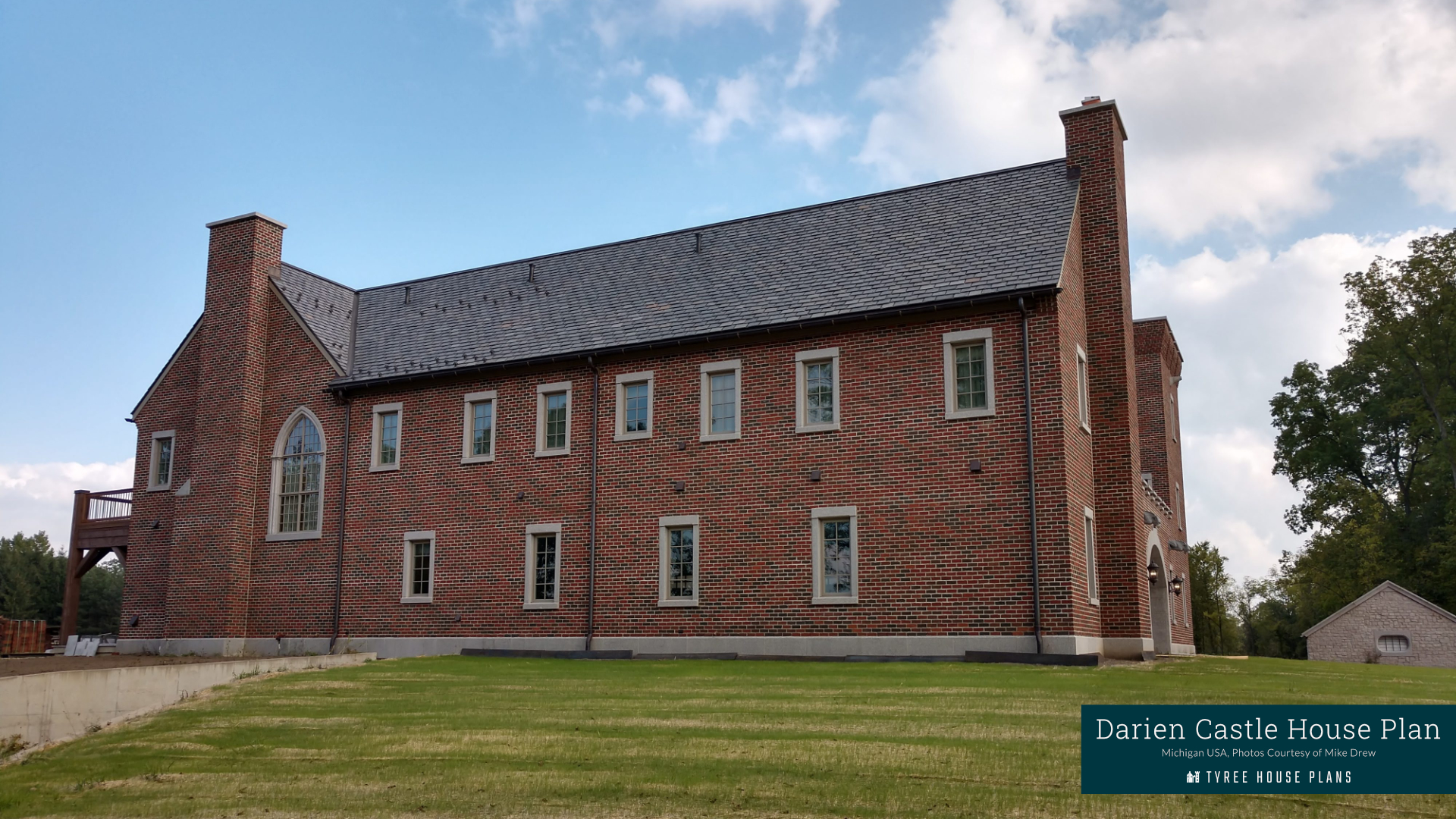
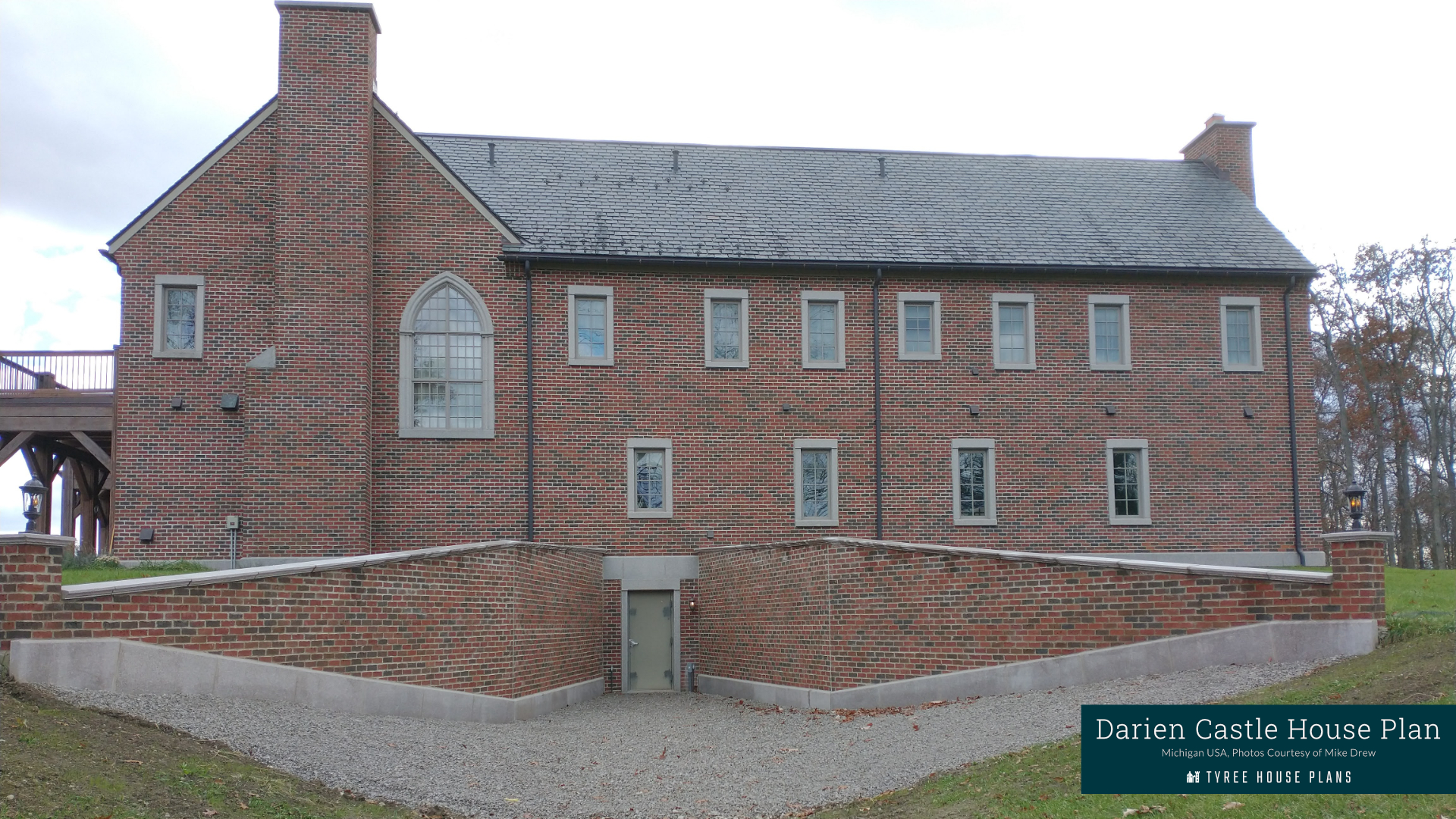
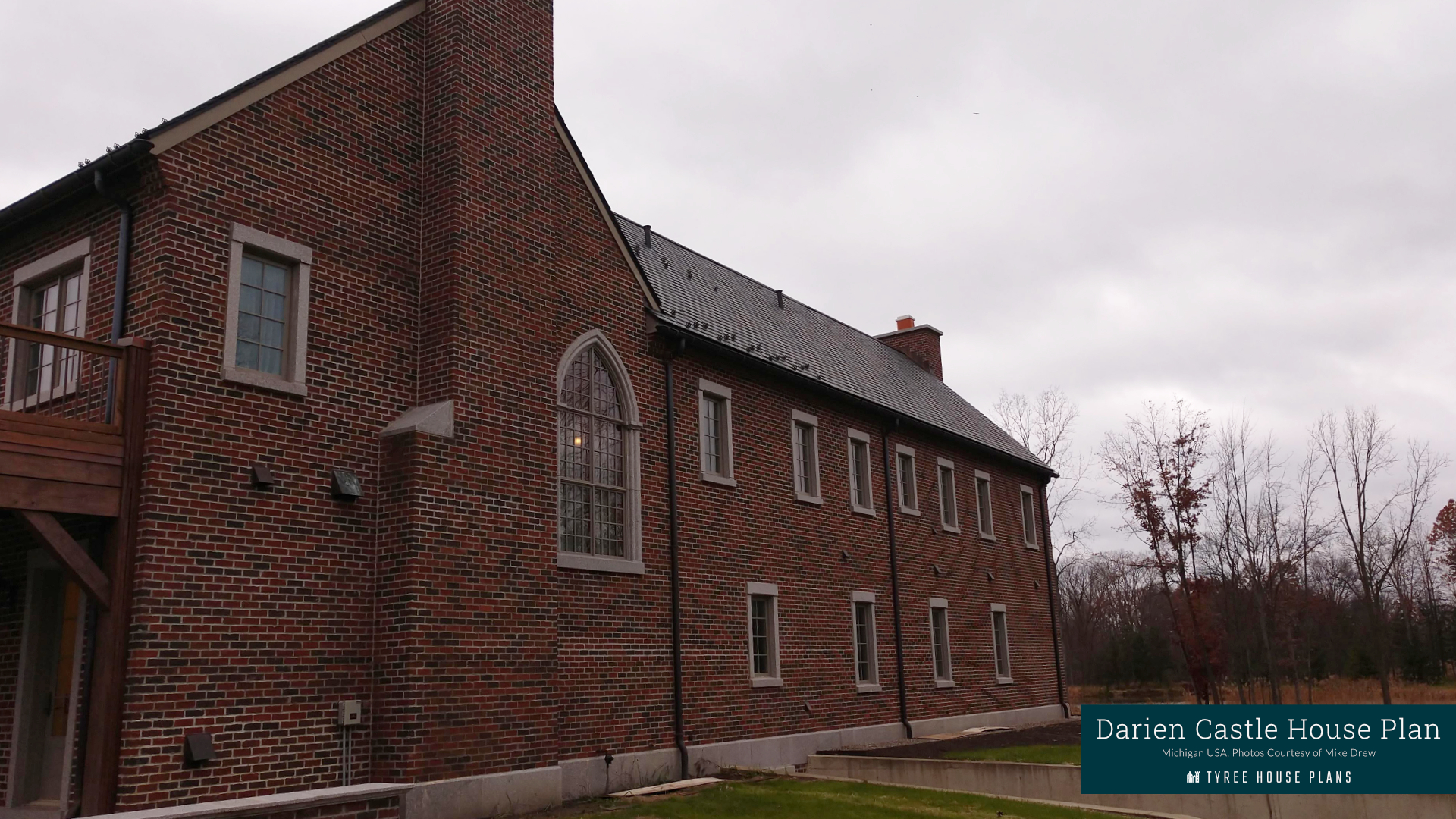
The rear of the Darien Castle shows the entrances to the interior spaces from the rear porch.
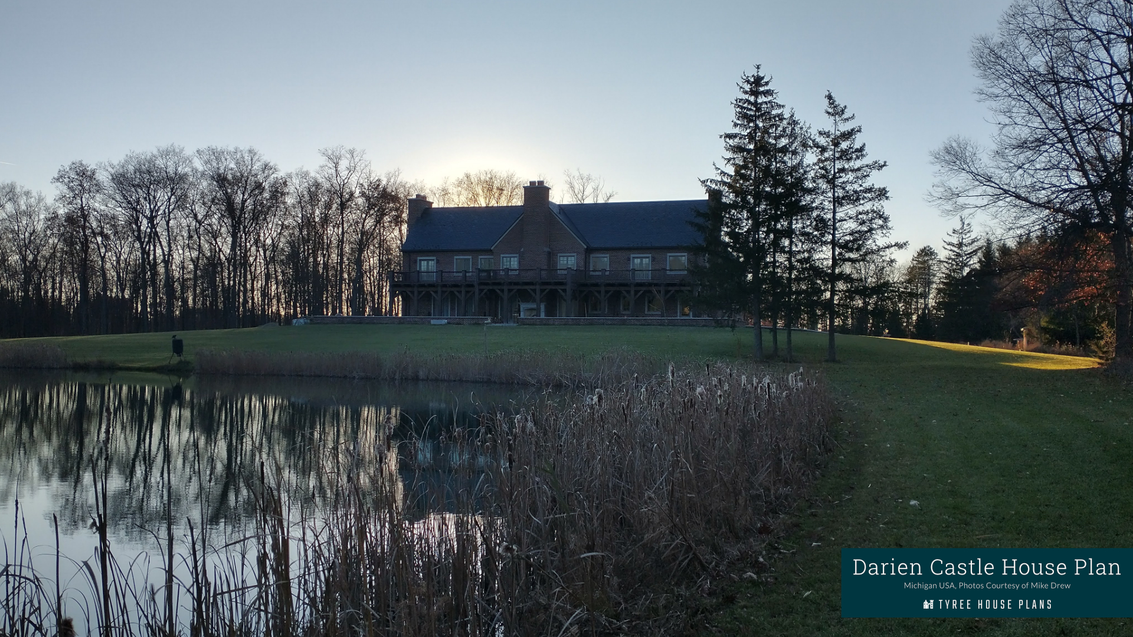
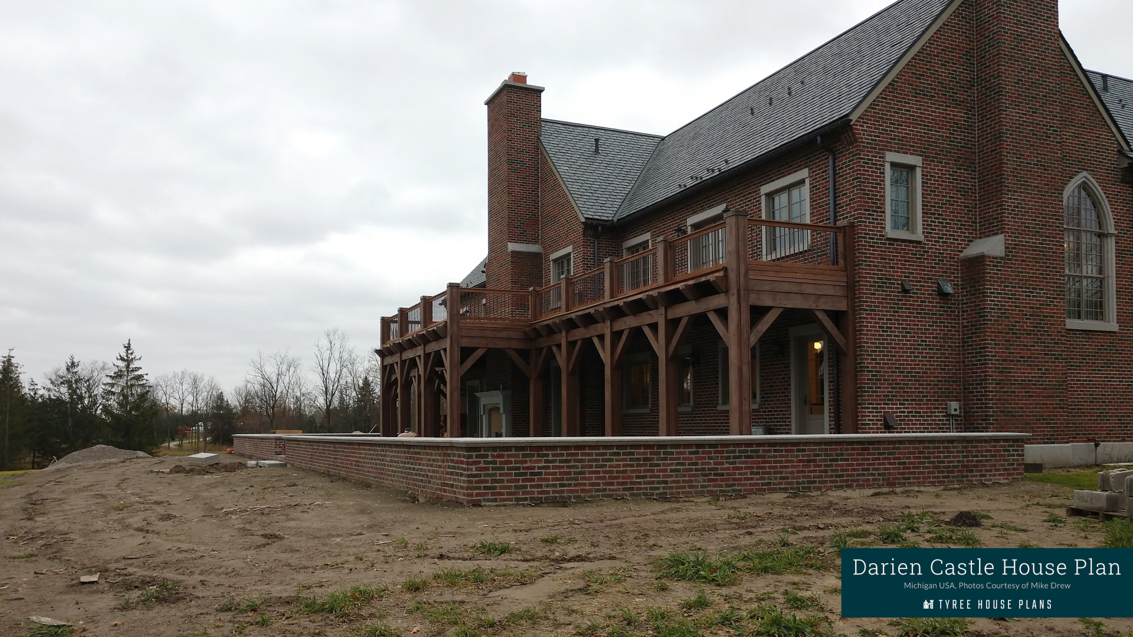
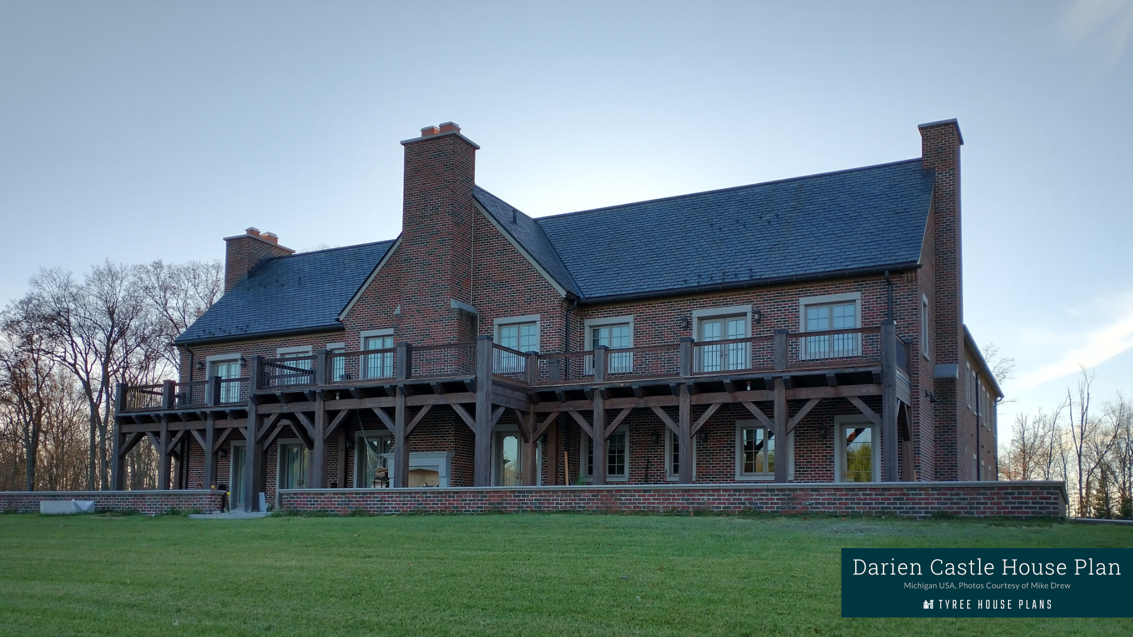
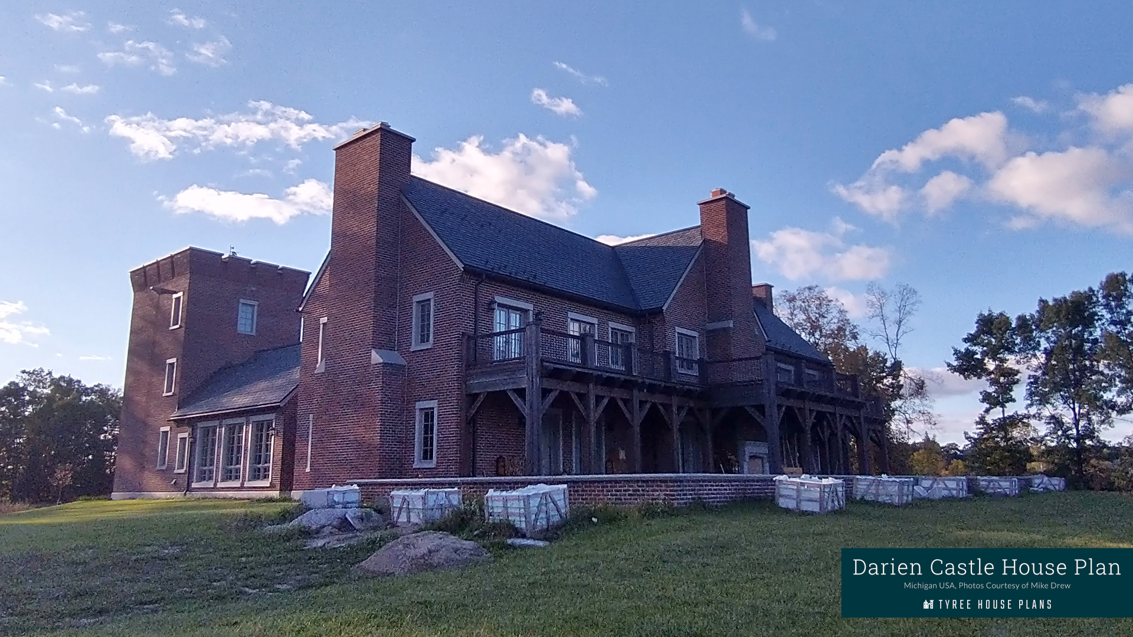
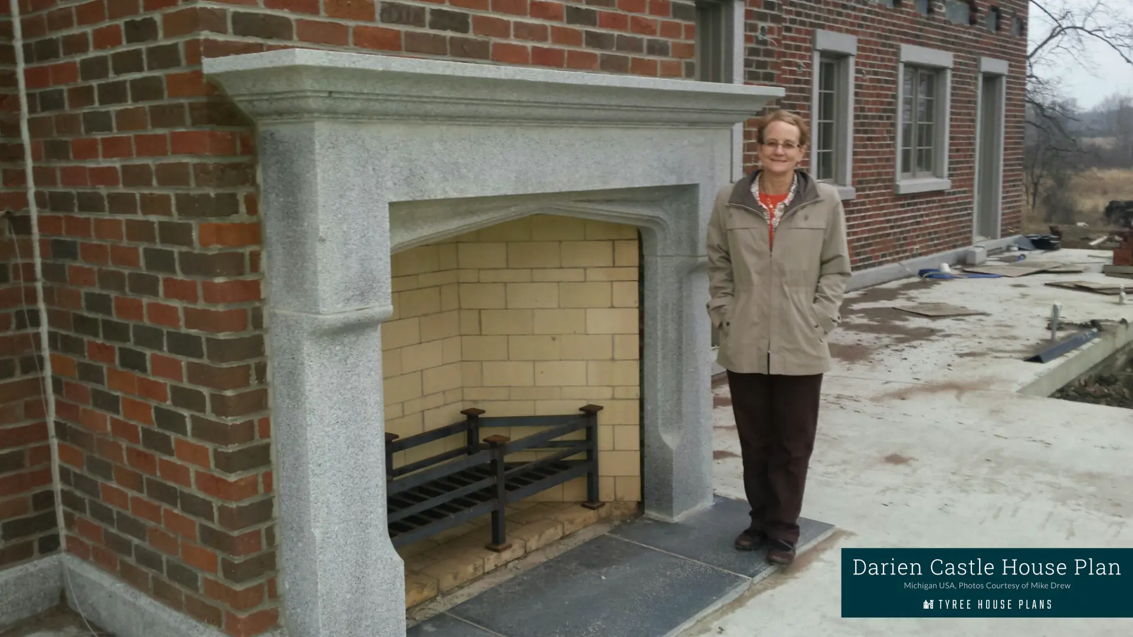
Inside the Darien Castle, the interior is finished with decorative oak millwork and granite fireplaces.
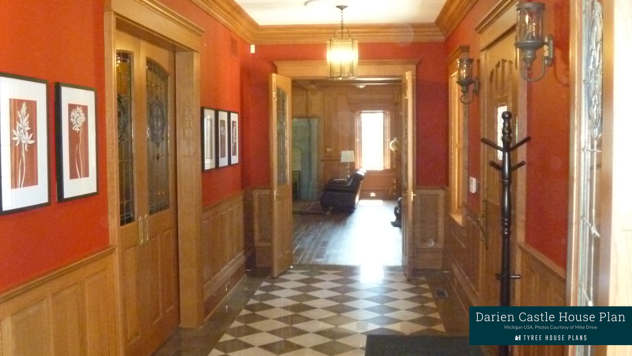
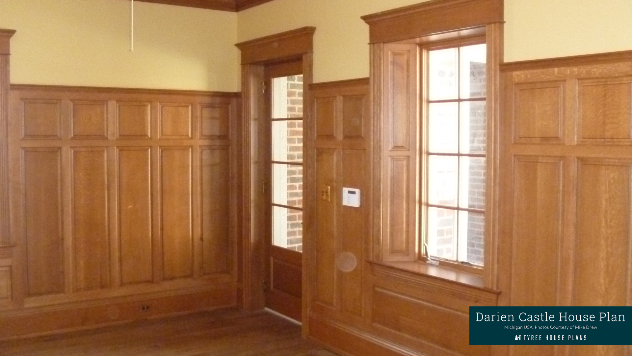
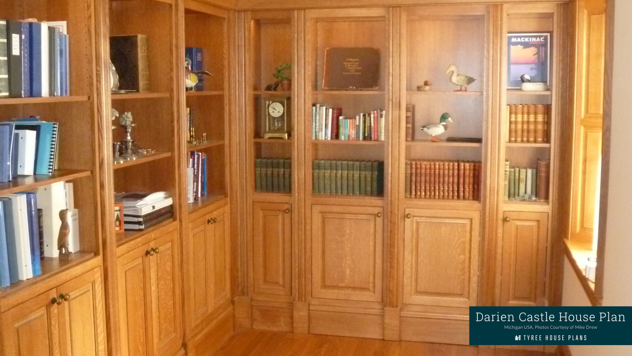
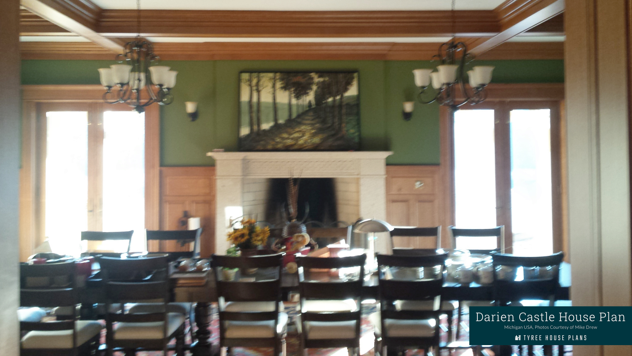
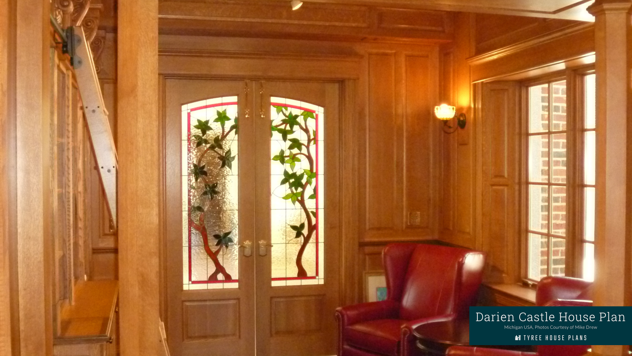
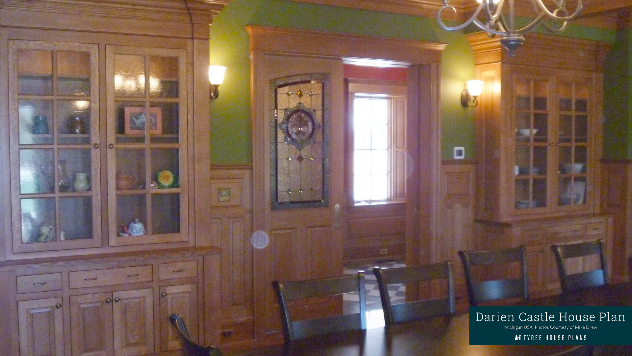
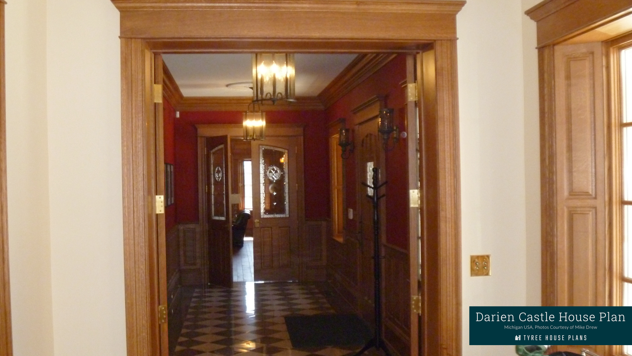
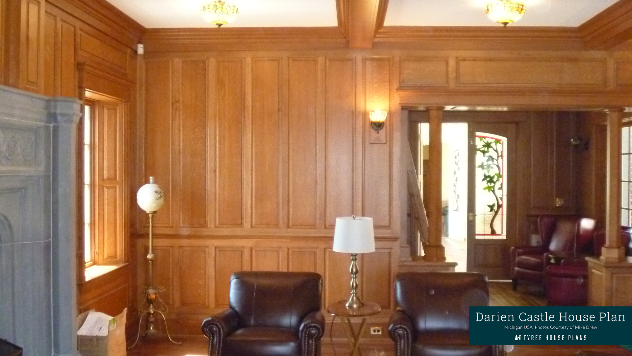
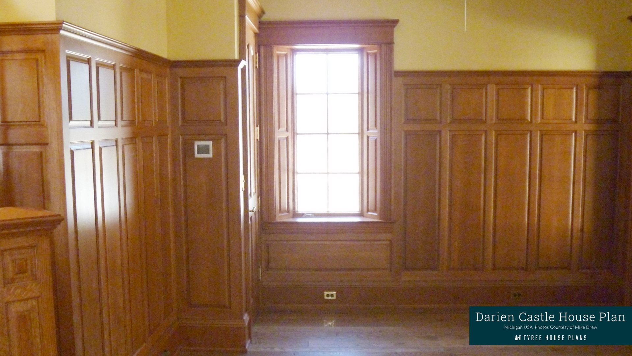
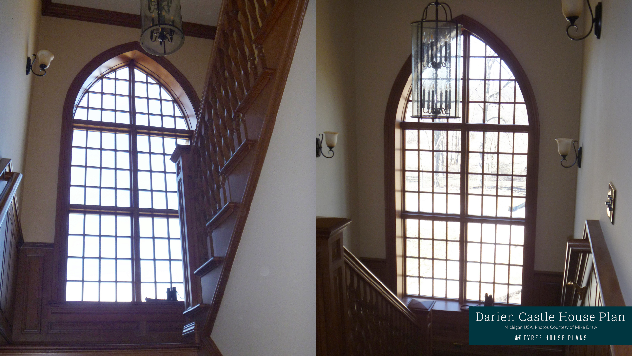
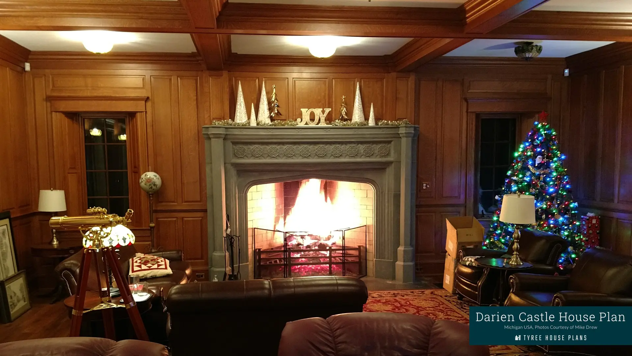
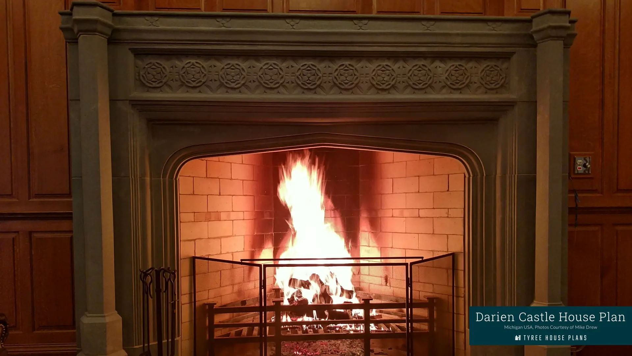
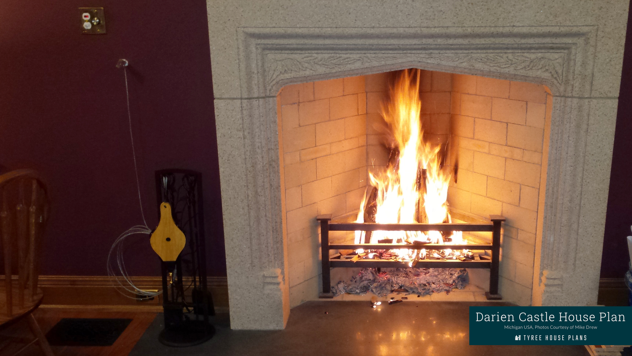
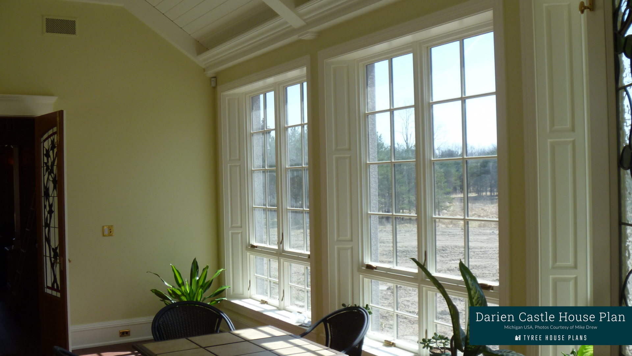
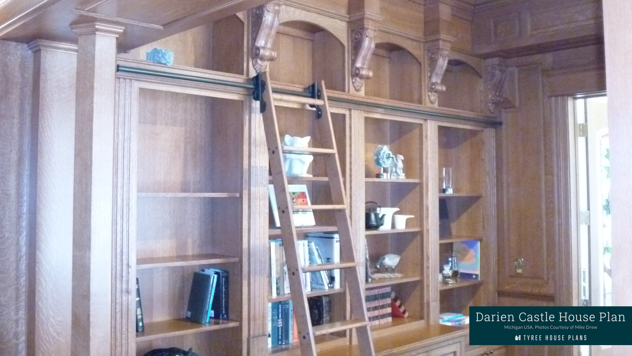
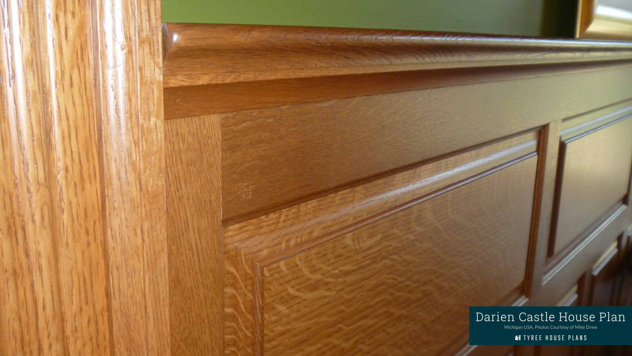
To view more about the Darien Castle Plan, click on the link below.
https://tyreehouseplans.com/shop/house-plans/darien-castle-five-bed-luxurious-castle-house-plan/
If you have questions about the Darien Castle Plan, or would like to pursue a customized version of this castle plan for your own, please Contact Us.

