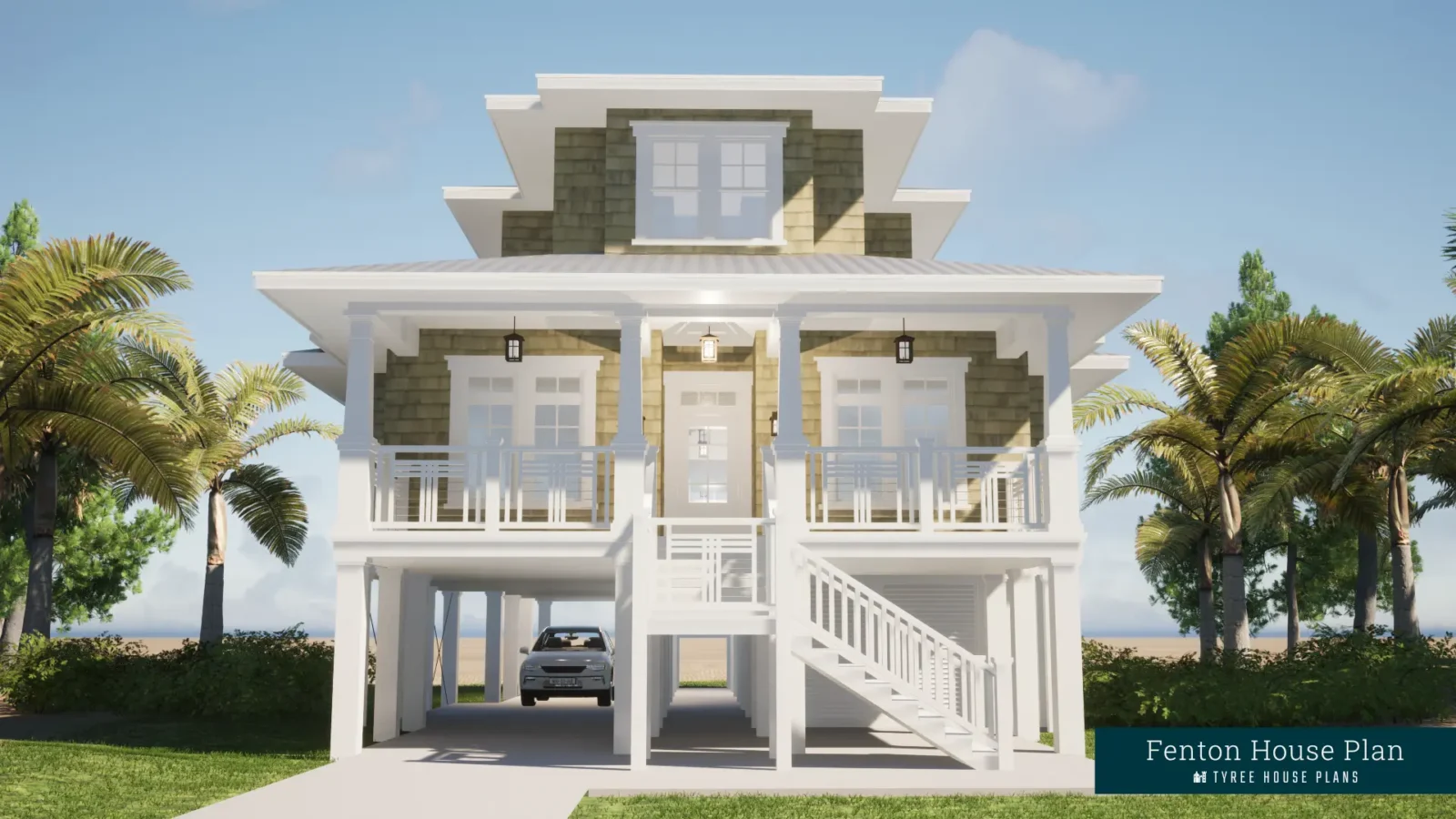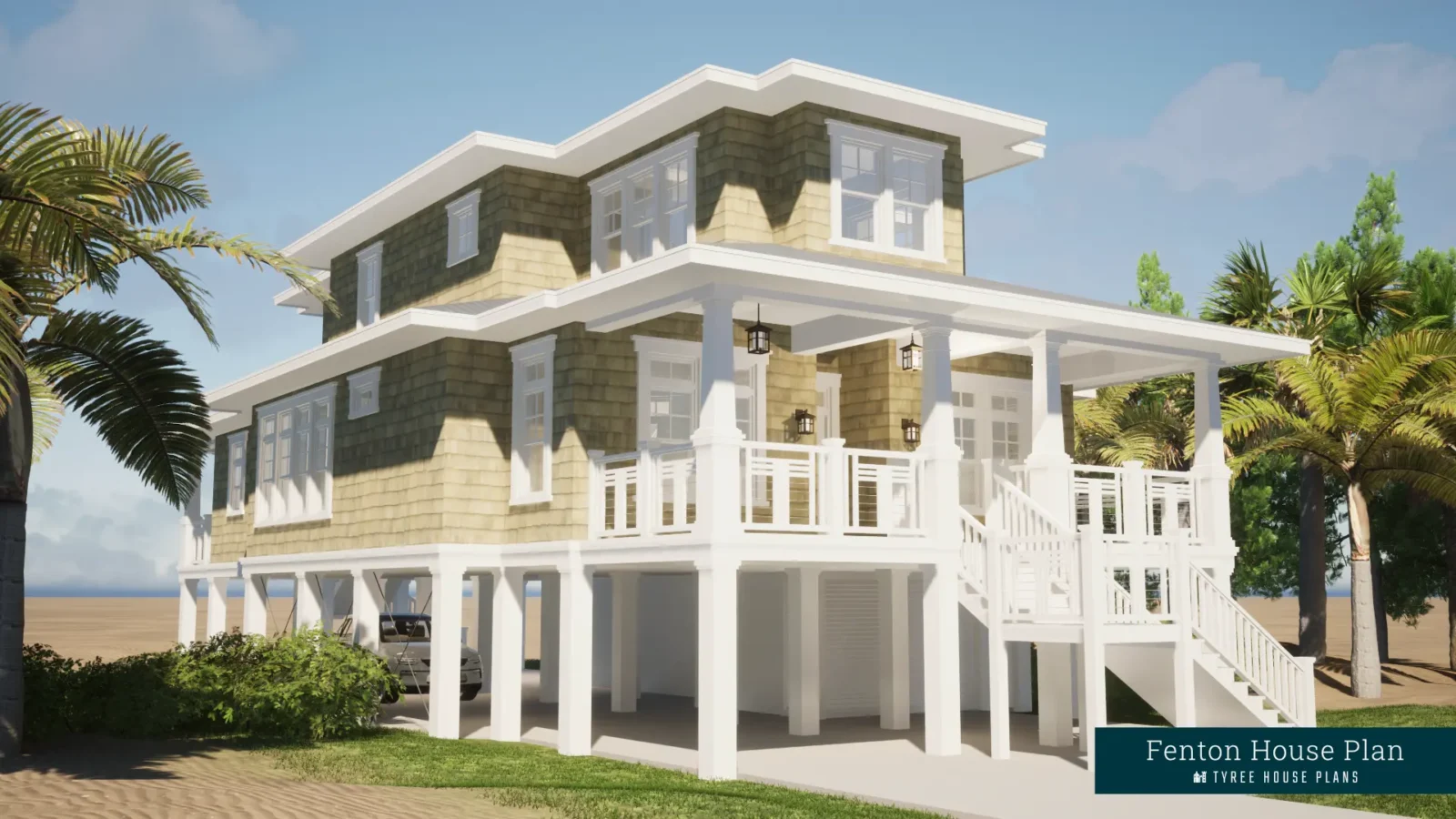We are so excited to share with you our updated version of one of our most popular beach house plans. Dan and I took some time and made our own changes to the Fenton Plan to make it more aesthetically pleasing to the people who will make the Fenton their new home.

The Fenton Plan changes are:
In Bedroom Two
There was no access to the bathroom from bedroom two. So we added a pocket door and changed the bath layout to help with the bath to bedroom walk flow.
In The Kitchen
In the kitchen we had a walk-in pantry and a counter peninsula. This made the kitchen seem outdated and slightly closed off. We wanted to open this up to allow better walk flow, so we replaced the walk-in pantry with a pantry cabinet. Then we removed the counter peninsula and put an island in and centered it in the kitchen. This allowed for four extra feet of walk flow. This is especially helpful to give the homeowners and their guests ease and comfort to move around without feeling “too close”. One last change and a highlight for our kitchen, is the stove. We added a 36″ range to give the chef of the house more room to work on their delightful concoctions.
In The Master Suite
In the previous Fenton layout there really was no “Master Suite”. We replaced the upstairs sitting area and incorporated it to the new plan for the Master Bath. Now the Master Bath is truly that. Gorgeous windows are overlooking the soaking tub with his/her sinks on either side. There is also a linen cabinet and large shower with a built-in seat and a separate toilet room. All of this is essential for a complete Master Bath.
To see the revised Fenton House Plan for yourself, click on the link below.
https://tyreehouseplans.com/shop/house-plans/fenton-house-plan

