Ansted. Four Bed With Basement Stone House Plan.
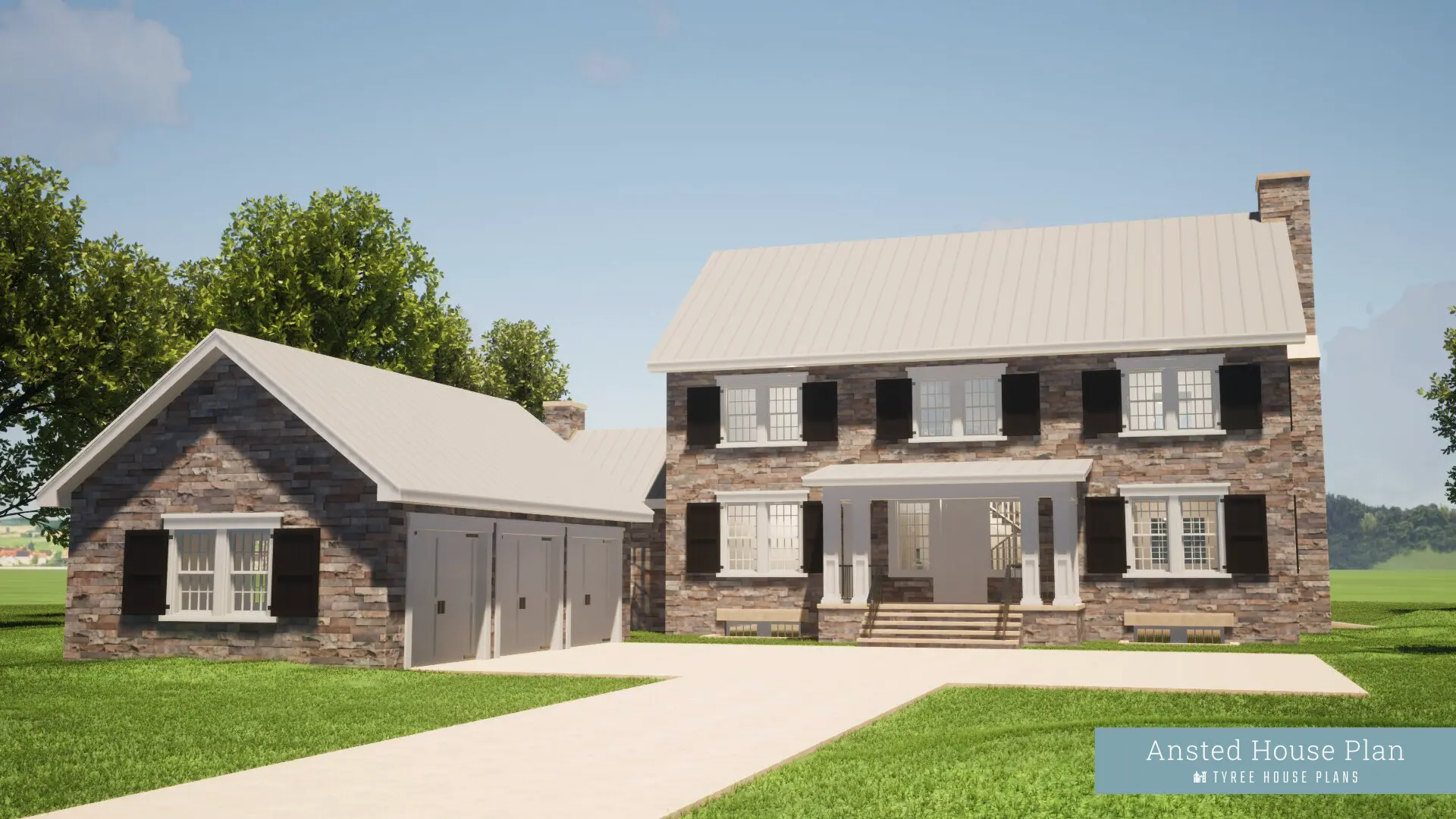
$4,272
Download PDF, CAD & Sketchup Digital Plan Files. Read more about what’s included.
Share Dan & Kari's plans on
20% Off All Plans. Join Our Mailing List.
Our Plans are Designed & Drawn in the USA.
Ansted. Four Bed With Basement Stone House Plan.
Ansted is a traditional house plan with a stone exterior, which gives a distinct Northern Early American look.
Ansted house plan also embraces the separate living spaces to give each room a comforting feeling of privacy, when the doors are closed. Entertaining possibilities are endless when the doors are all open for easy walk flow for friends and family to gather.
The family room is a few steps down from the kitchen and has a wood-burning fireplace and three lovely windows facing the backyard, giving the family room a luxurious atmosphere. There are also stairs down from the family room to the enclosed walkway with windows on either side heading toward the three car garage.
Highlights of Ansted are:
- Four Bedrooms
- Three Full Baths
- Wood-Burning Fireplace In Bed One Suite
- Three Car Garage With Windows
- Enclosed Walkway With Windows
- Recessed Family Room With Wood-Burning Fireplace
- Kitchen With Island
- Walk-In Pantry
- Prep Sink
- Office With Closet
- Dining Room
- Living Room With Wood-Burning Fireplace
- Laundry Room With Sink
- Front/Rear Porches
- Basement
- Stairs To Attic
Live Oak House Plan is a smaller version of this design.
Floor One
Floor Two
Basement Plan
| File Formats | PDF (48 in. by 36 in.), DWG (Cad File), LAYOUT (Sketchup Pro Layout File), SKP (Sketchup 3D Model) |
|---|---|
| Beds | |
| Baths | |
| Parking | 3 Parking Spaces |
| Living Area (sq. ft.) | |
| Parking Area (sq. ft.) | 800 |
| Under Roof Area (sq. ft.) | 6963 |
| Width (feet) | |
| Depth (feet) | 96 |
| Height (feet) | |
| Ceilings | Vaulted ceilings in the attic, 9 foot ceilings at the second floor, 10 foot ceilings at the first floor |
| Construction | The exterior walls are 2×8 wood framing., The foundation is a full unfinished basement., The floor is pre-engineered wood trusses., The upper floor is pre-engineered wood trusses., The roof is pre-engineered wood trusses. |
| Doors & Windows | Traditional doors and windows |
| Exterior Finishes | Stacked Stone, Standing Seam Metal Roof |
| Mechanical | Traditional split air-conditioning system |
| Styles | Colonial House Plans, Farm House Plans, Traditional House Plans |
| Brand | Tyree House Plans |

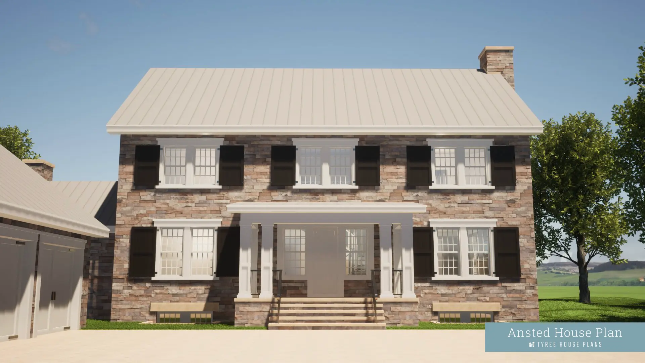
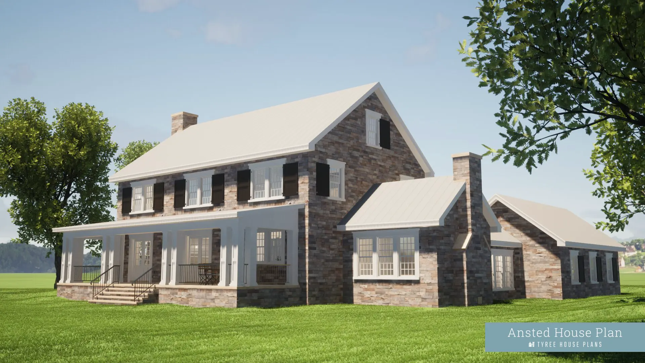
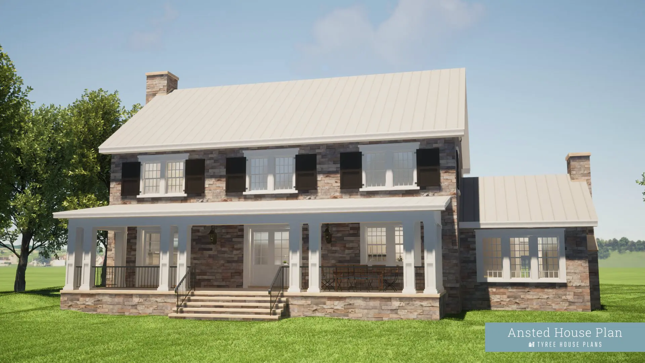
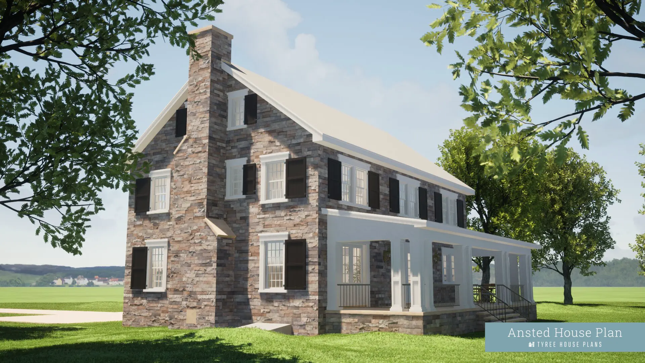
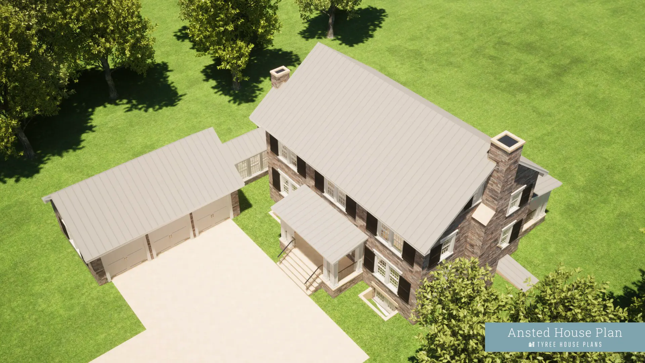
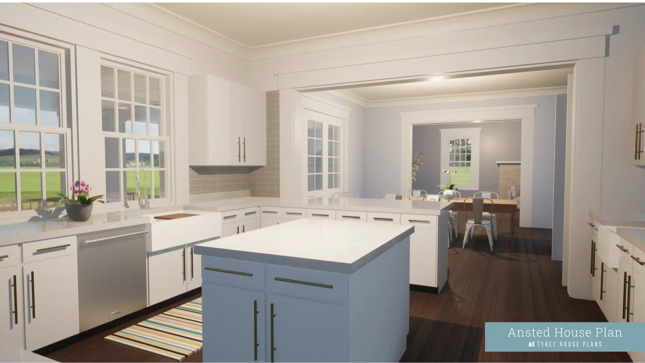
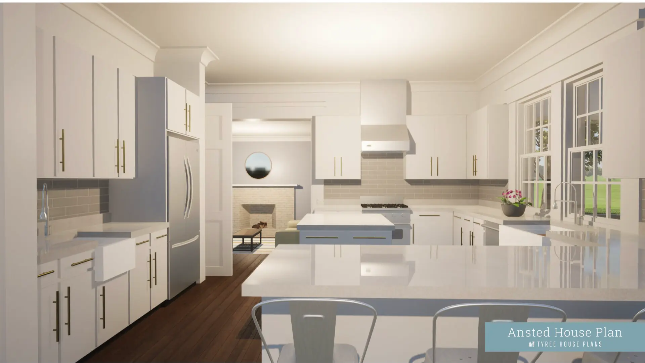
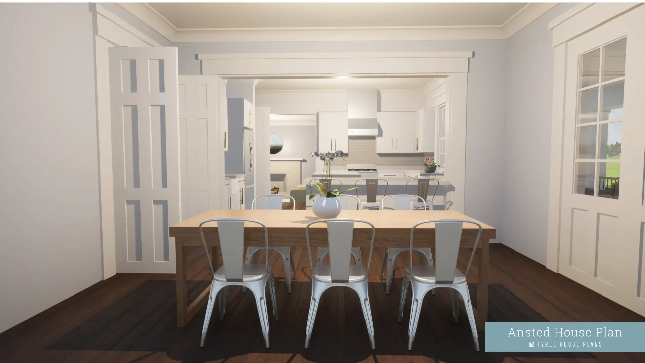
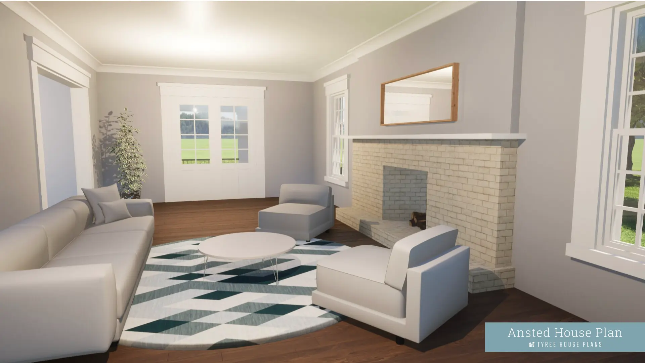
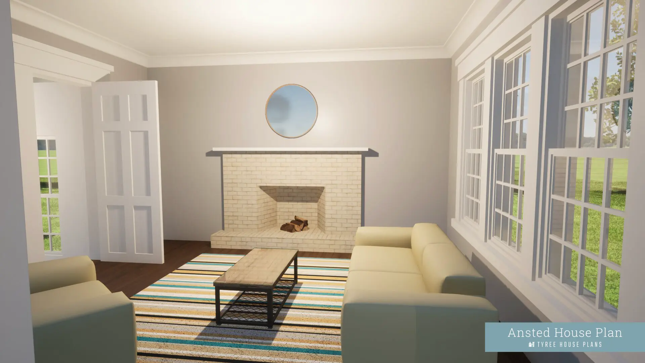
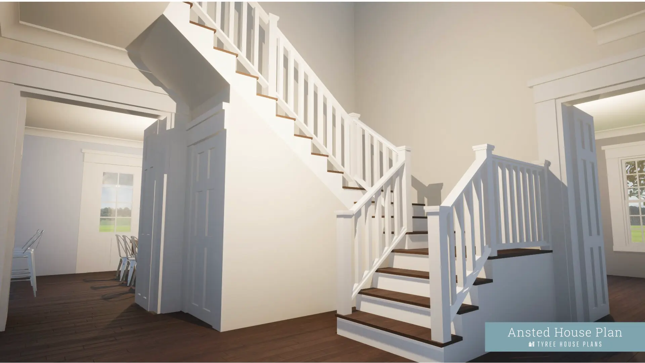
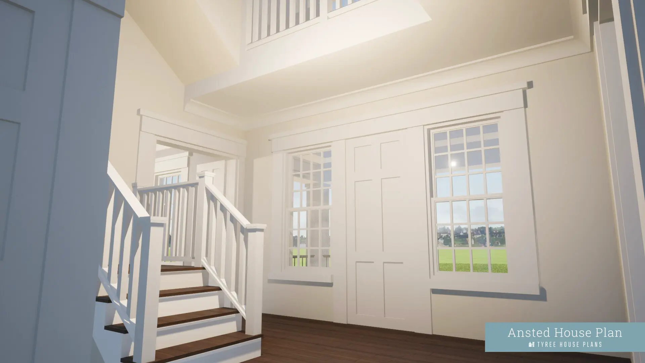
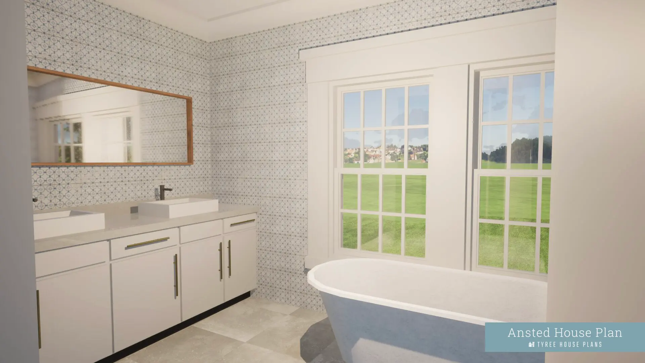
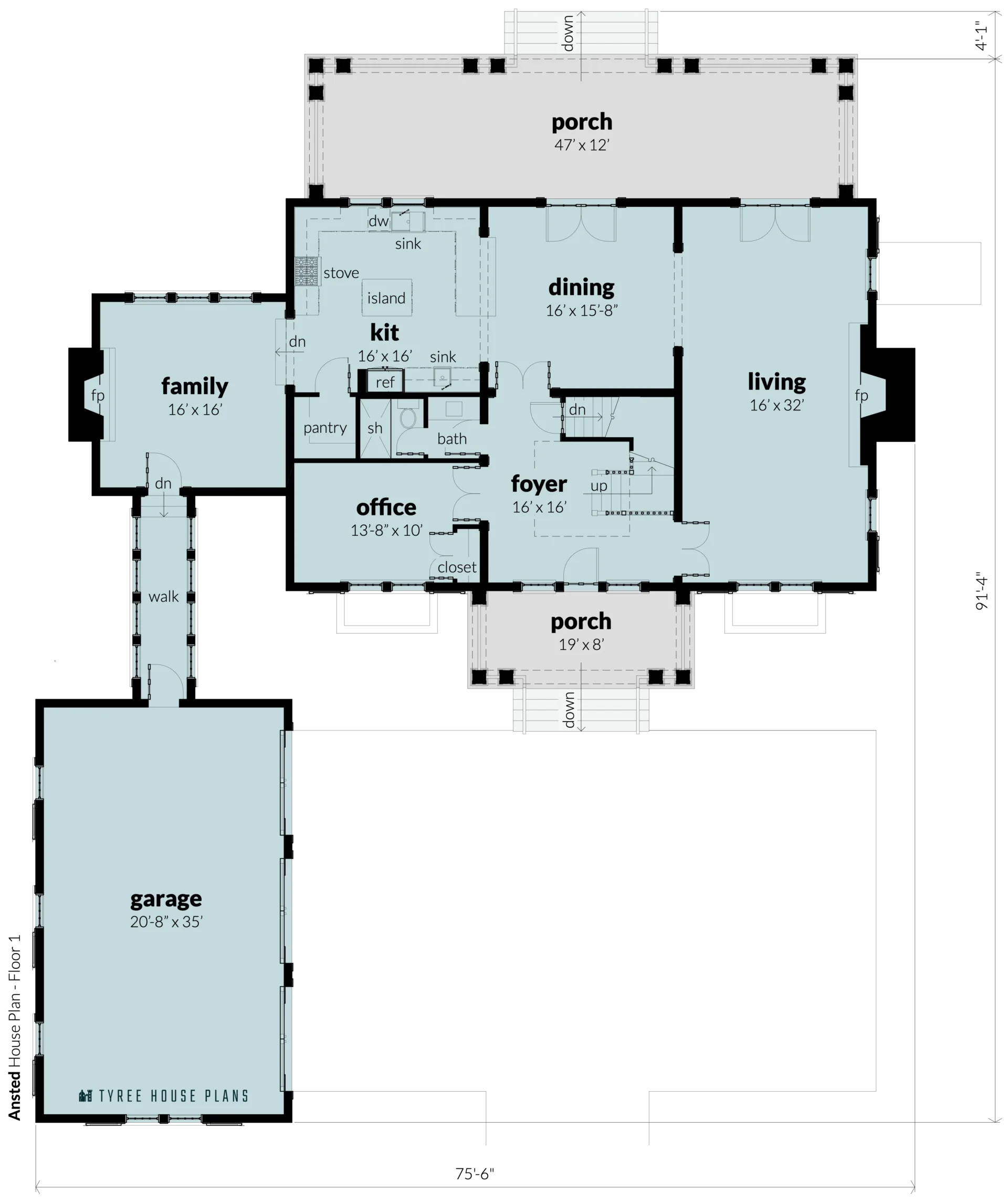
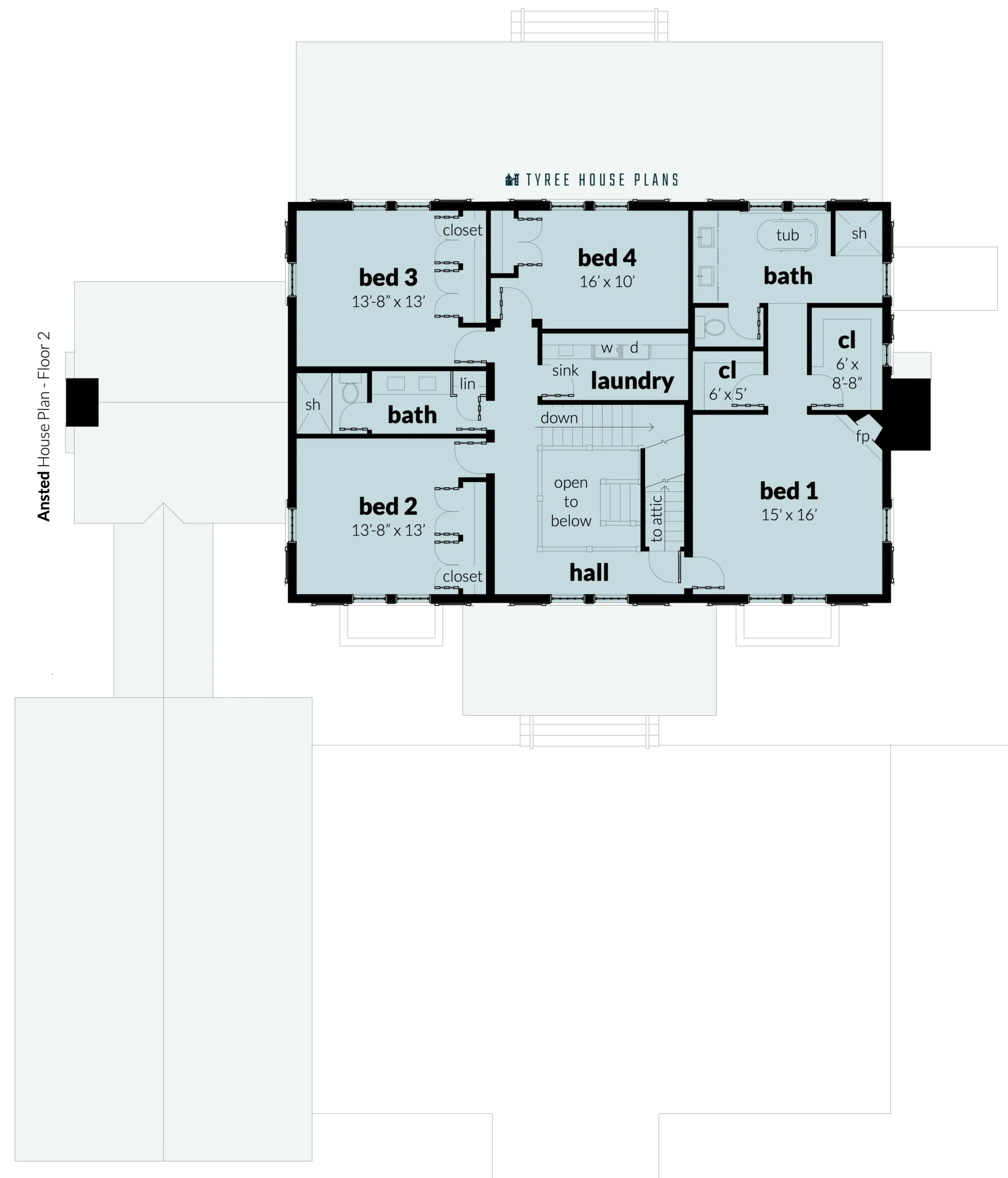
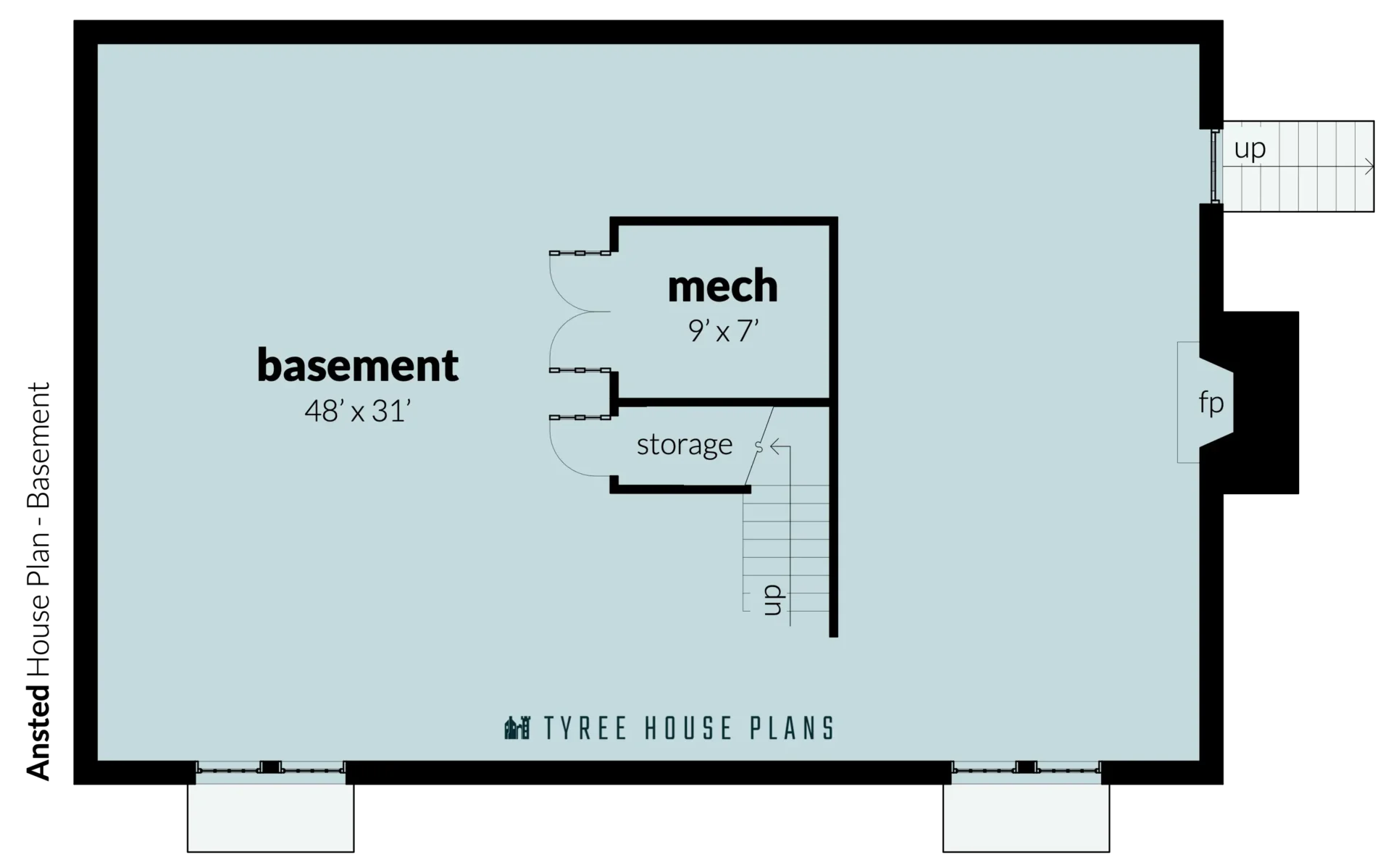
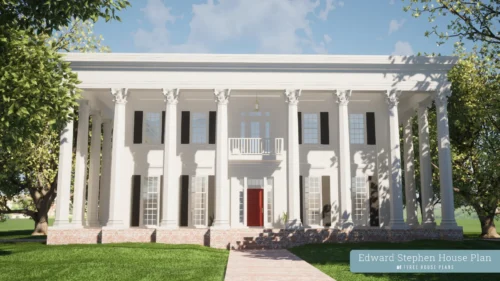
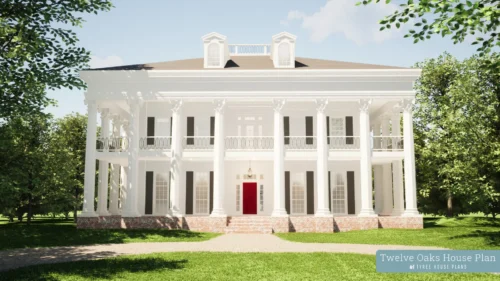
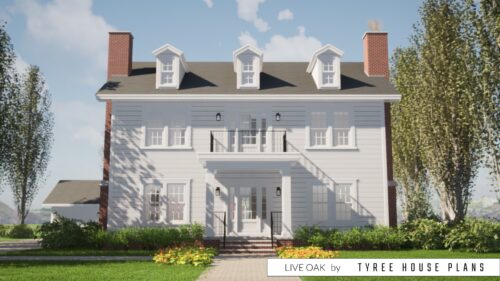
sharon (verified owner) –
Purchased plan and had customized. Amazing, fast work. Listened to everything we wanted and changed plan to match with exacting detail. Would highly recommend the plan, and the customization service.
david –
incredible home plan. modern version of the 1800s belgian stone house my grandfather restored while i grew up.