Sand Dollar. Rooftop Terrace With Fireplace. Two Bed Modern House Plan.
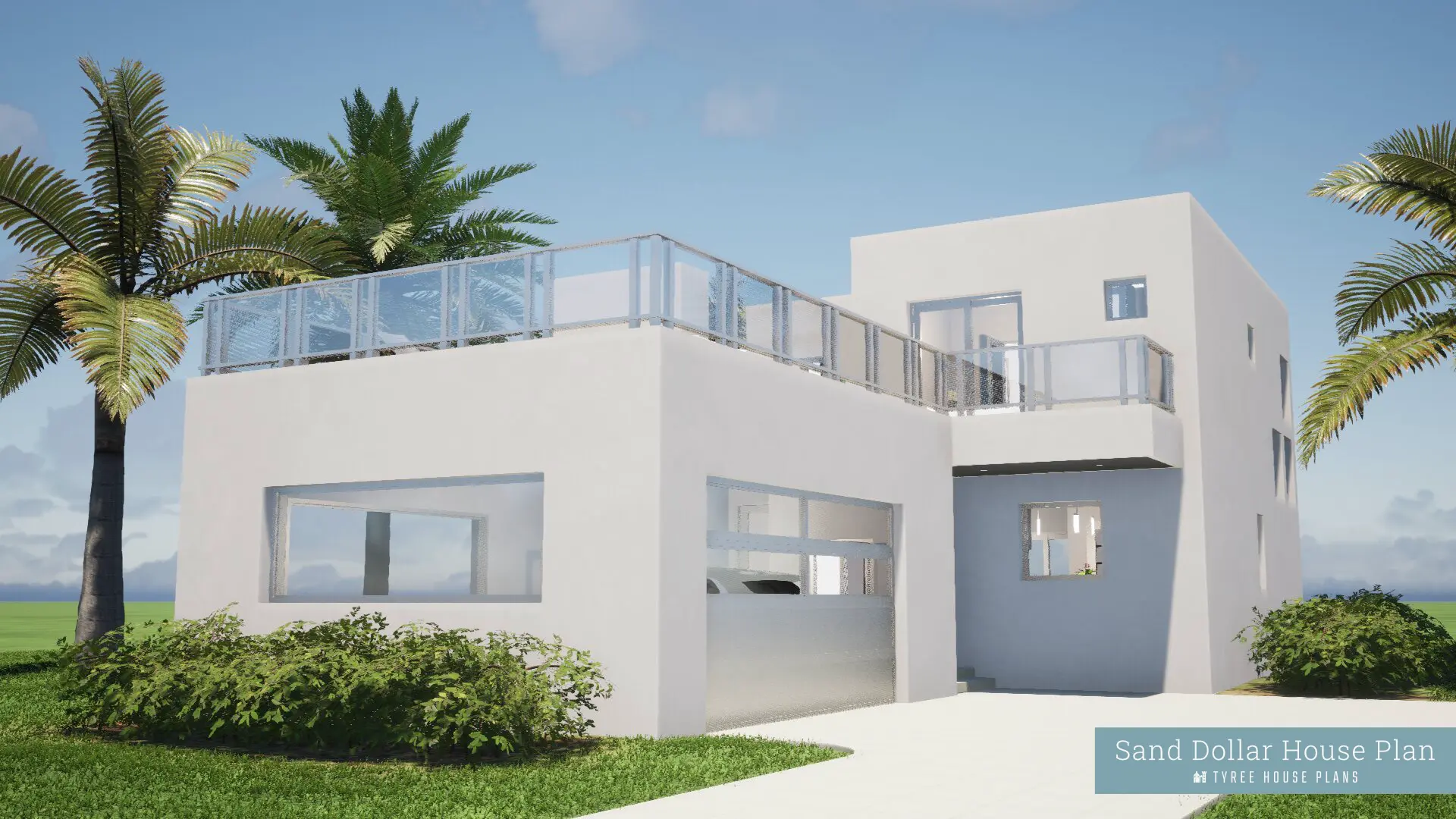
$1,390
20% Off House Plans. Join Our Email Newsletter.
Read What’s In a Tyree House Plan? and The Planning Process.
Share Dan & Kari's House Plans!
Sand Dollar. Rooftop Terrace With Fireplace. Two Bed Modern House Plan.
Sand Dollar features a rooftop living space to provide excellent views in almost all directions. The upstairs has two bedroom suites and laundry. The lower level is simple with a living/theater room and chef’s kitchen. The entry patio connects the house to the garage with a covered walk.
Highlights of Sand Dollar are:
- Two Bedroom
- Two Full Baths
- One Half Bath
- Livingroom
- Storage Closet
- Kitchen
- Pantry
- Balcony
- Second Floor Terrace Above Garage w/Fireplace
- Second Floor Laundry Room
- Linen Closet
- Two Car Garage w/Storage Closet
Designed to incorporate railings as manufactured by View Rail.
Floor One
Floor Two
Duke Castle is a castle-styled version of this plan.
| File Formats | PDF (42 in. by 30 in.), DWG (Cad File), LAYOUT (Sketchup Pro Layout File), SKP (Sketchup 3D Model) |
|---|---|
| Beds | |
| Baths | |
| Width (feet) | |
| Depth | 65 feet |
| Height | |
| Ceilings | 9 foot ceilings throughout |
| Parking | 2 Parking Spaces |
| Construction | The roof is flat and has no slope., The foundation is a concrete stem wall, The floor is a concrete slab., The exterior walls are 2×6 wood framing., The upper floor is pre-engineered wood trusses., The roof is pre-engineered wood trusses. |
| Doors & Windows | Modern doors and windows |
| Exterior Finishes | Membrane Roofing System, Stucco |
| Mechanical | Traditional split air-conditioning system |
| Styles | |
| Collections | |
| Living Area (sq. ft.) | |
| Parking Area (sq. ft.) | 499 |
| Under Roof Area (sq. ft.) | 2265 |
| Brand | Tyree House Plans |
You may also like…
-
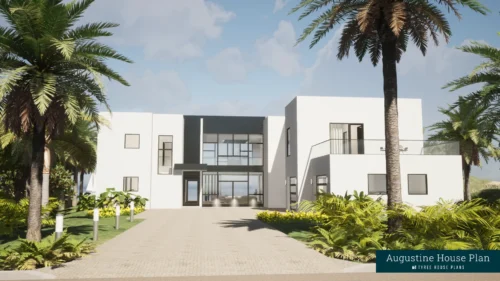
Augustine. Six Bed Dramatic Modern Coastline House Plan.
$5,014 -
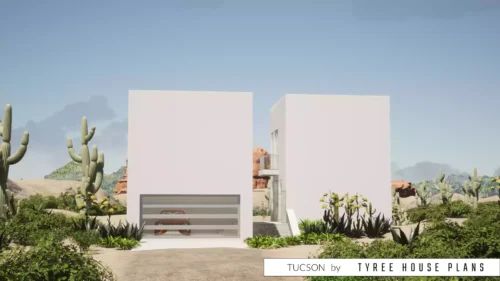
Tucson House Plan
$982 -
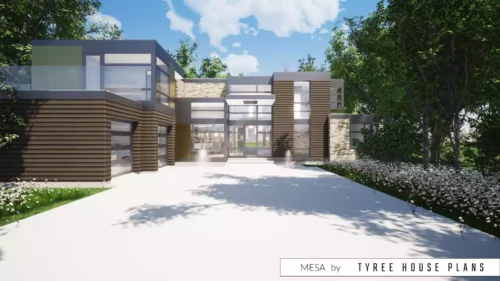
Mesa. Entrance Reflecting Pool With Four Bed Modern House Plan.
$2,500 -
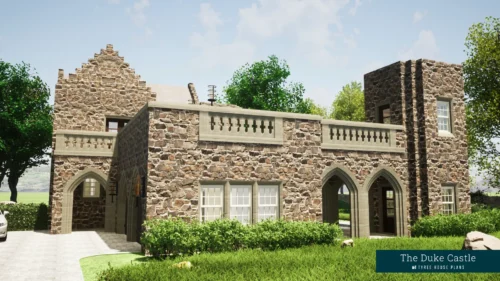
Duke Castle. A Two Tower Two Bed Castle Plan.
Rated 4.80 out of 5$1,798 -
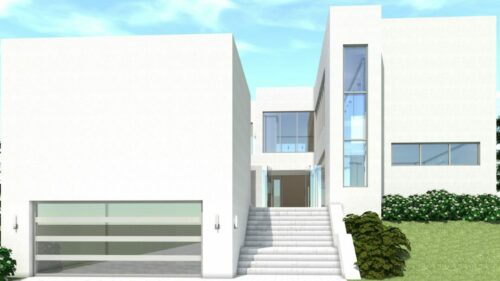
Limestone House Plan
$3,421 -
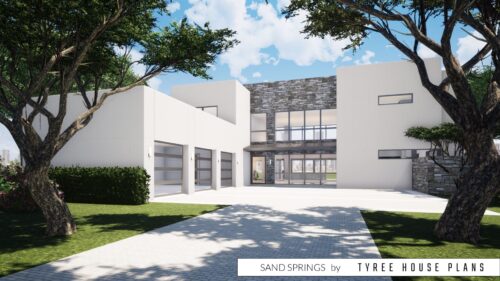
Sand Springs. Four Bed Suite With Private Garden Modern House Plan.
Rated 5.00 out of 5$3,485

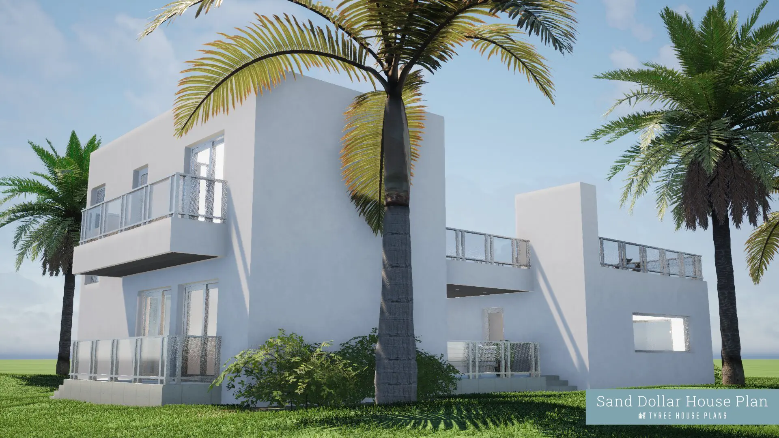
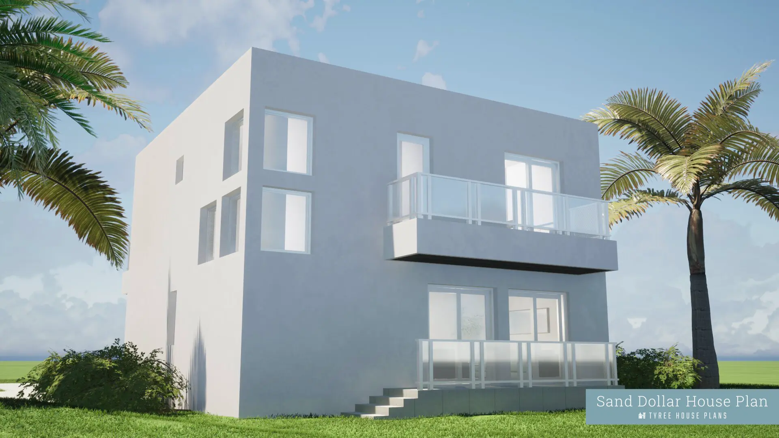
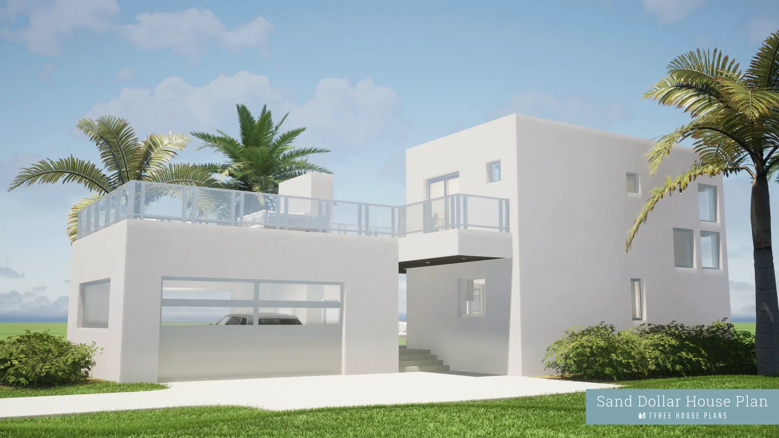
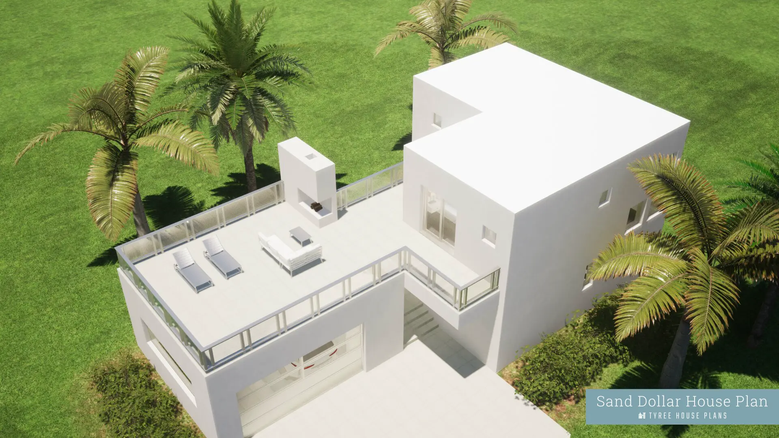
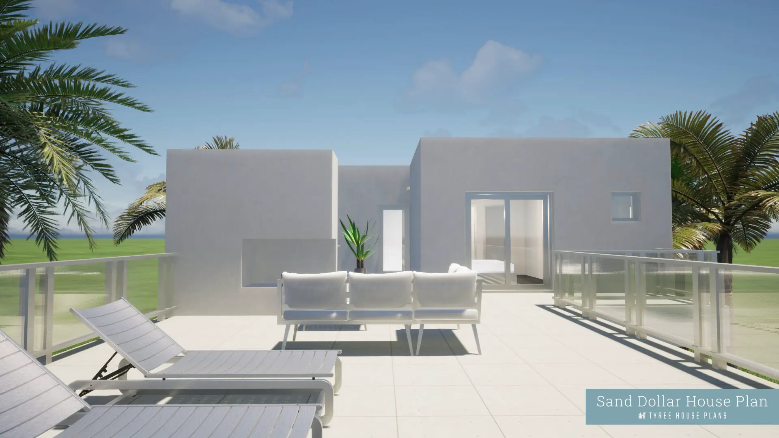
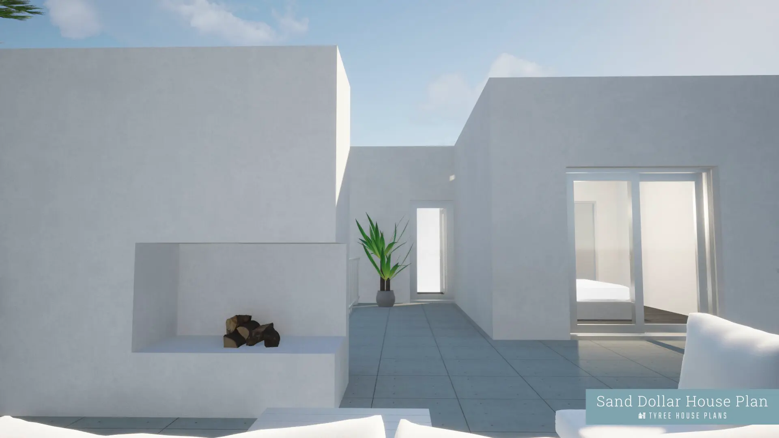
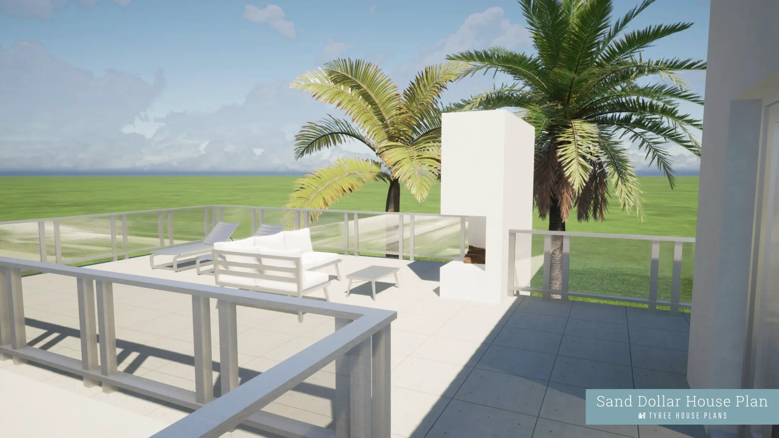
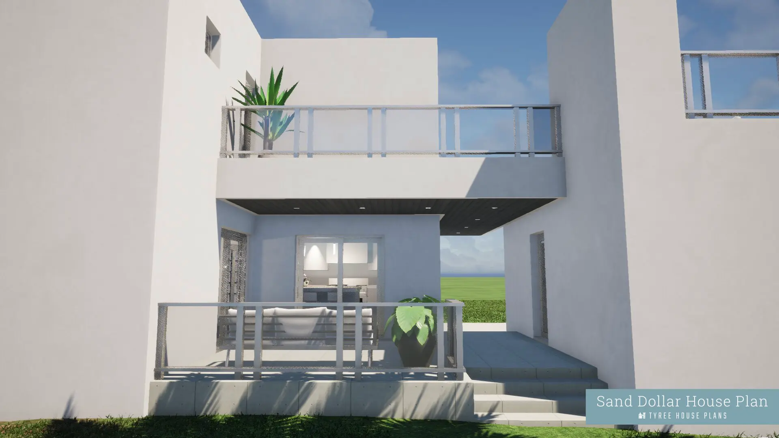
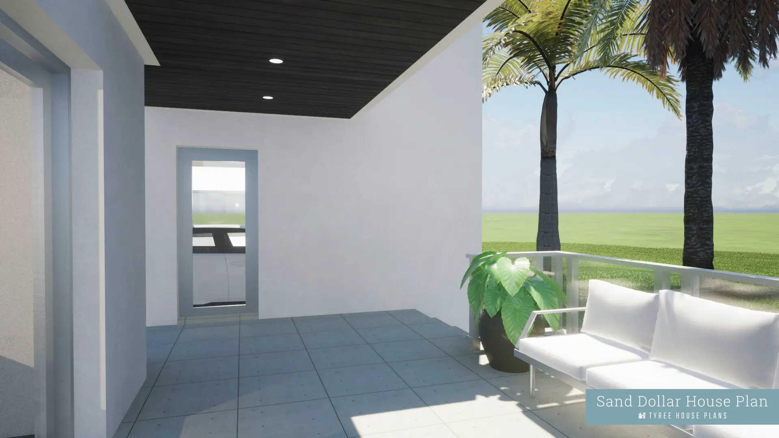
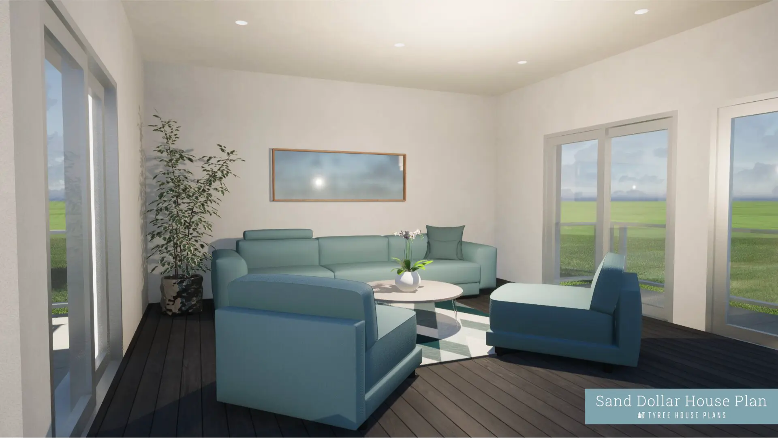
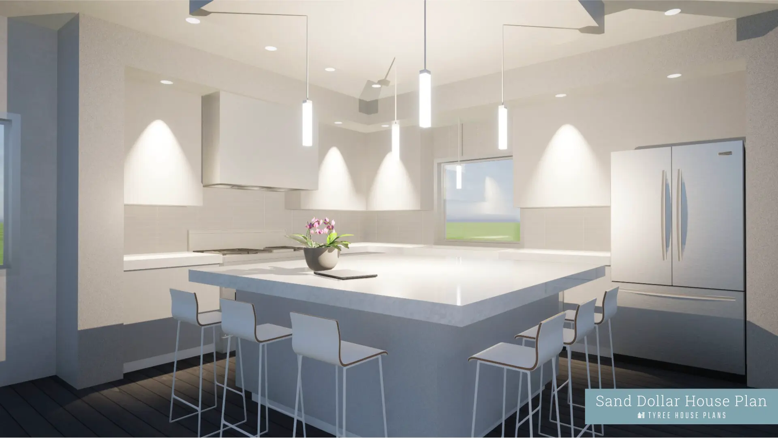
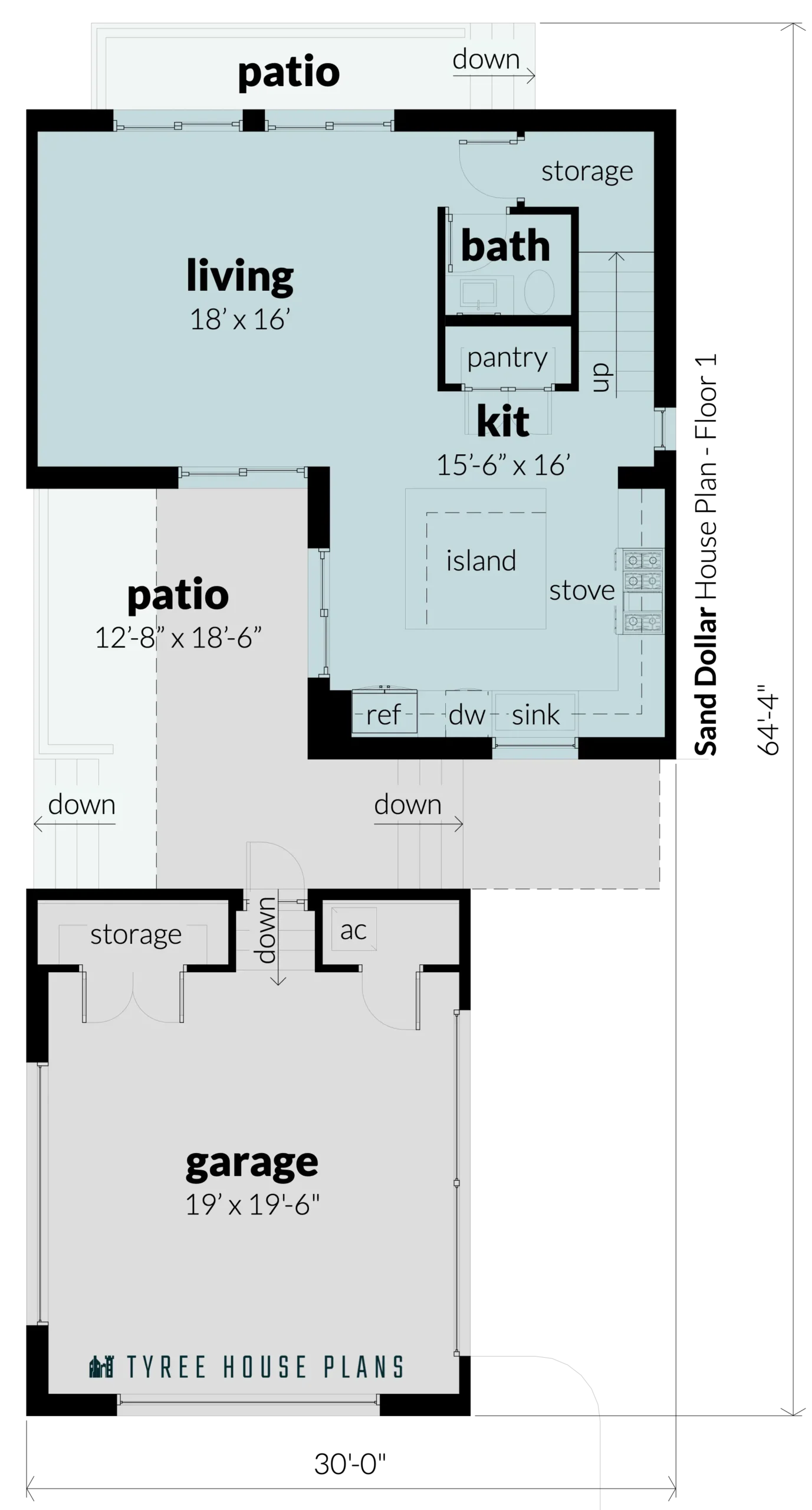
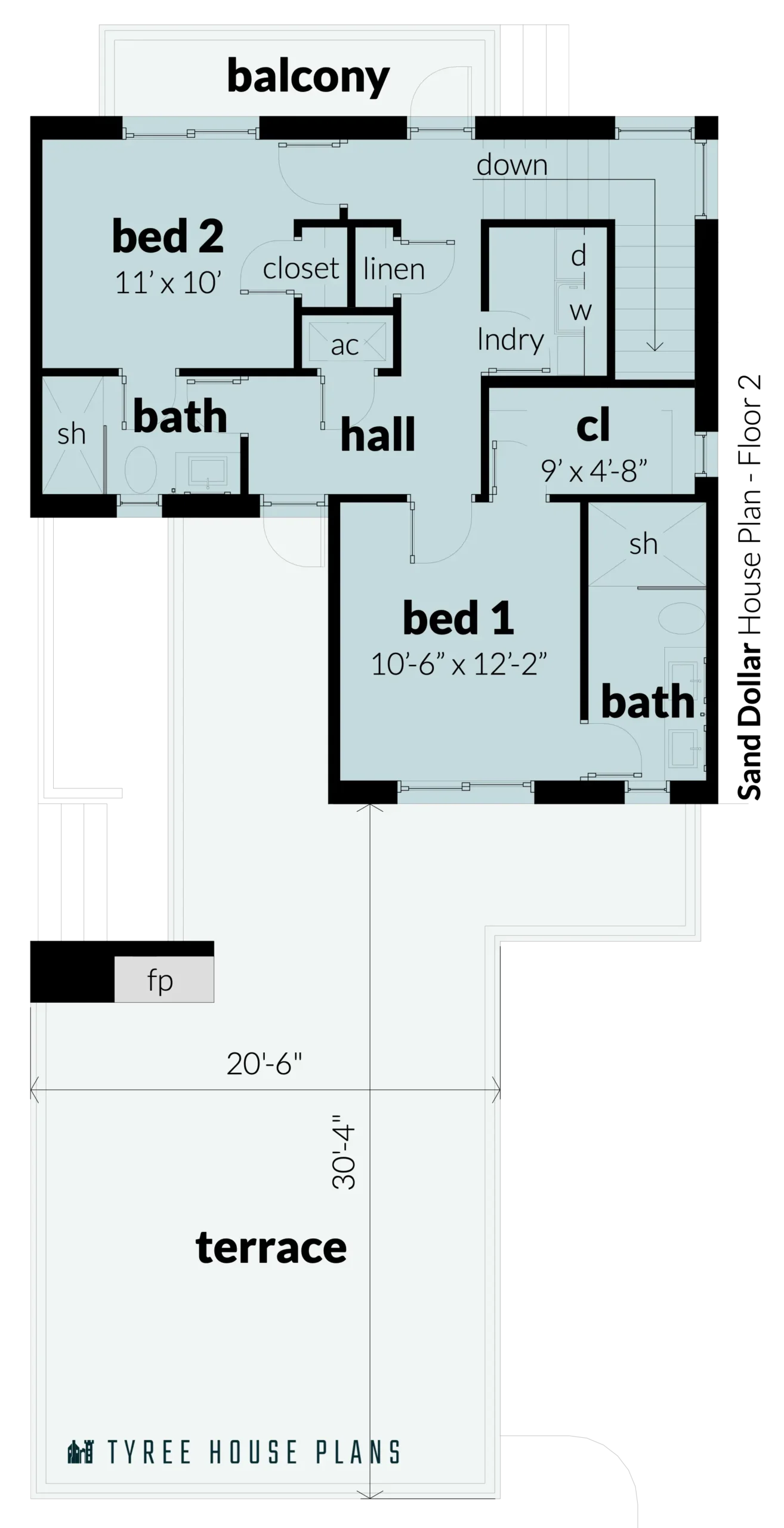
Reviews