$2,755
Scuppers is a beach house with beautiful front and rear porches. Scuppers allows for large gatherings for entertaining in the dining and living areas with three sets of french doors that open up to the rear porch.
Highlights of the Scupper are:
- Two Bedroom Suites
- One Half Bath
- Parking for 6 Vehicles
- Living Room
- Dining Area
- Office
- Kitchen
- Pantry
- Laundry
- Elevator
- Two Storage Closets
- Loft
- Front/Rear Porches
- Two Exterior Staircases
View Construction Photos of the Scuppers House Plan from around the world.
Landlubber House Plan is a narrower version of this design. Landlubber Pavilion can be built as a picnic pavilion.
| File Formats | PDF (42 in. by 30 in.), DWG (Cad File), LAYOUT (Sketchup Pro Layout File), SKP (Sketchup 3D Model) |
|---|---|
| Beds | |
| Baths | |
| Parking | 6 Parking Spaces |
| Living Area (sq. ft.) | |
| Parking Area (sq. ft.) | 1100 |
| Under Roof Area (sq. ft.) | 4490 |
| Width (feet) | |
| Depth (feet) | 68 |
| Height (feet) | |
| Ceilings | 10 foot ceilings throughout |
| Construction | The foundation is wood pilings., The floor is pre-engineered wood trusses., The exterior walls are 2×6 wood framing., The upper floor is pre-engineered wood trusses., The roof is pre-engineered wood trusses. |
| Doors & Windows | Traditional doors and windows |
| Features | |
| Exterior Finishes | Cedar Wall Shingles, Decorative Window Trim, Standing Seam Metal Roof |
| Mechanical | Traditional split air-conditioning system |
| Styles | |
| Collections | Elevated House Plans, Gulf of America House Plans, House Plans with Construction Photo Albums, Lubber's Line Collection, Outer Banks Beach House Plans |
| Brand | Tyree House Plans |
| Stories / Levels |
Add Readable Reverse (Flip Plan)
Reverse this house plan by flipping the plan left-to-right. All text will remain readable on the reversed plans.
$300
Need Changes Made To This Plan?
We look forward to giving your project the attention and time that it deserves, and perfecting your dream house plans. Learn about the process for changing a plan.
Need A Custom Plan?
We will create a custom home design and construction documents to match the specific site requirements and size. The design can be in any style and includes custom full-color media and video for real estate marketing.

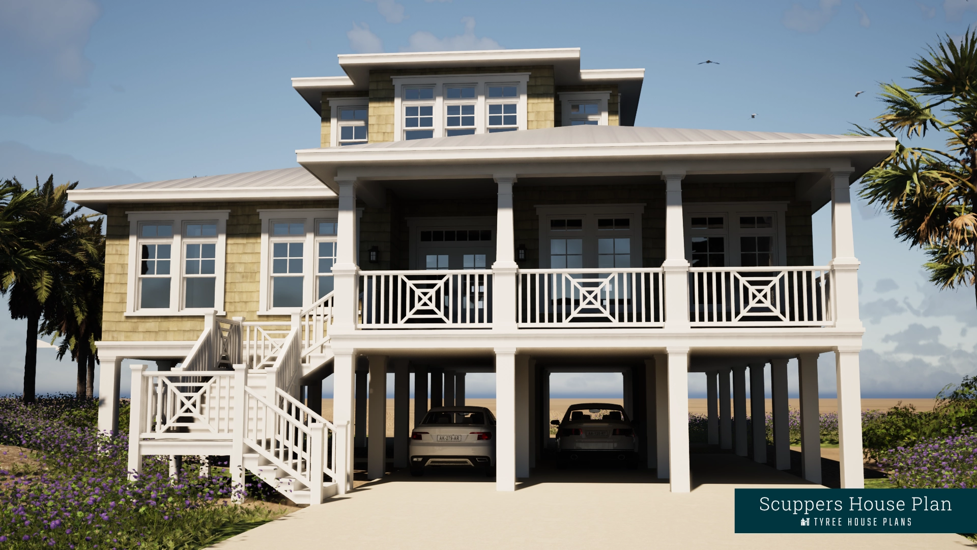
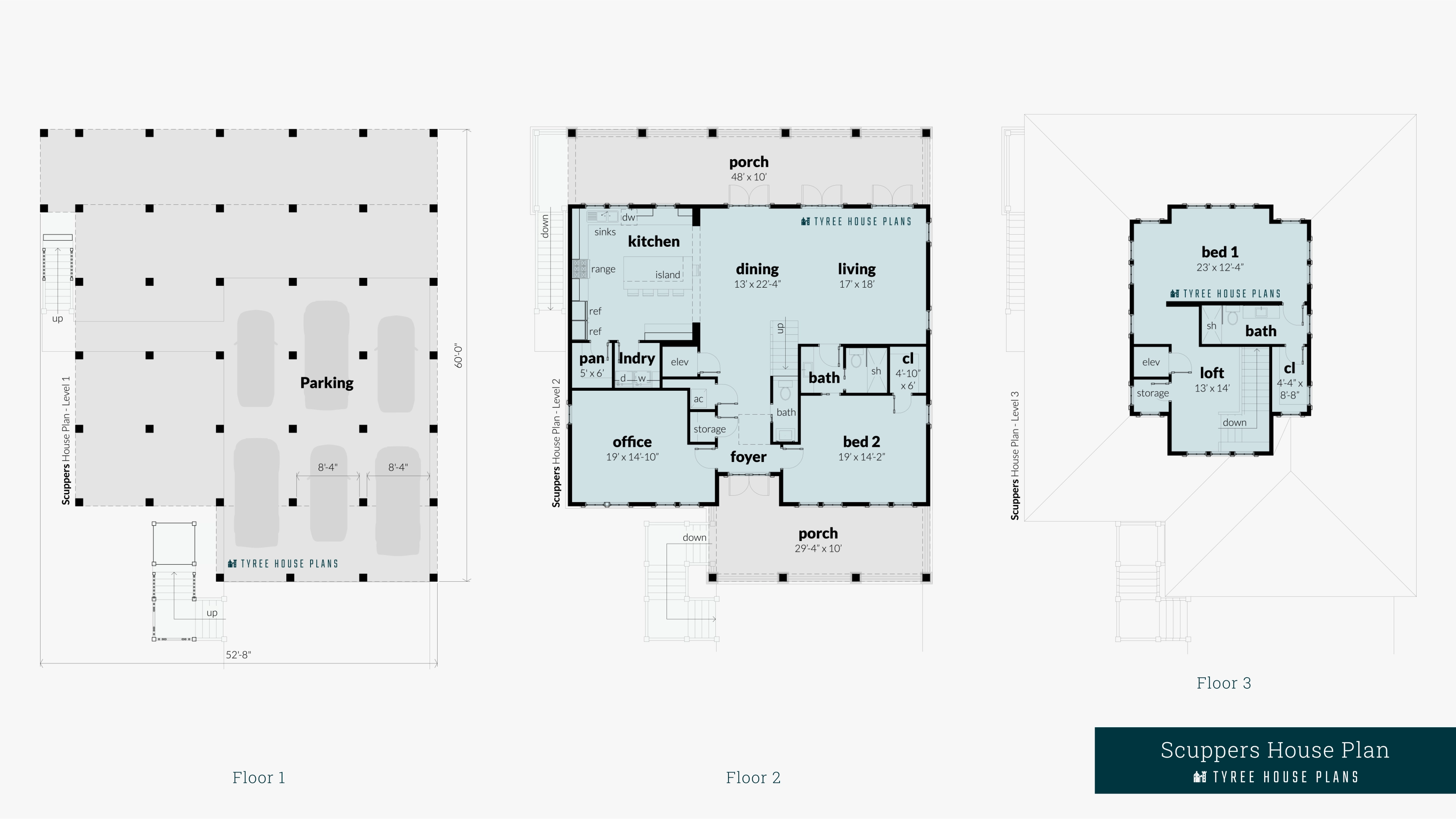
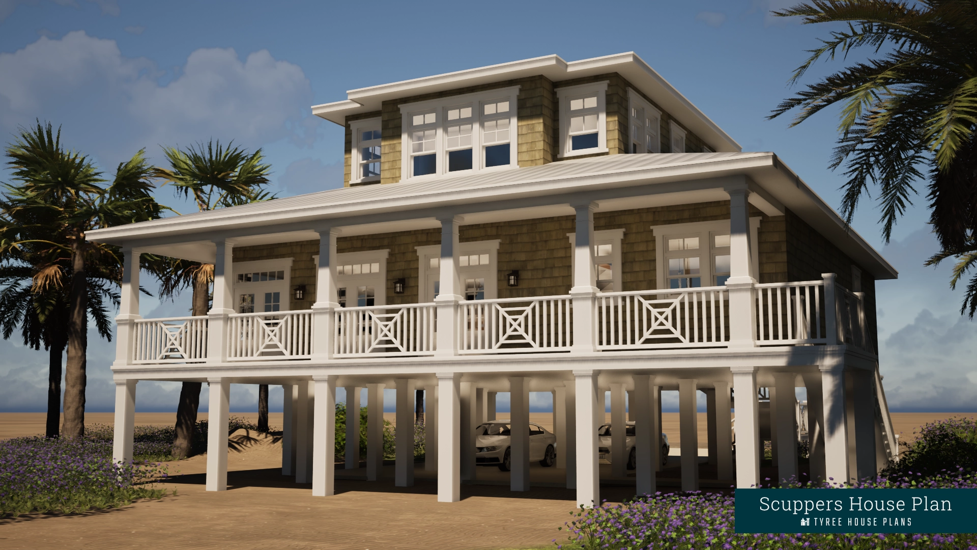
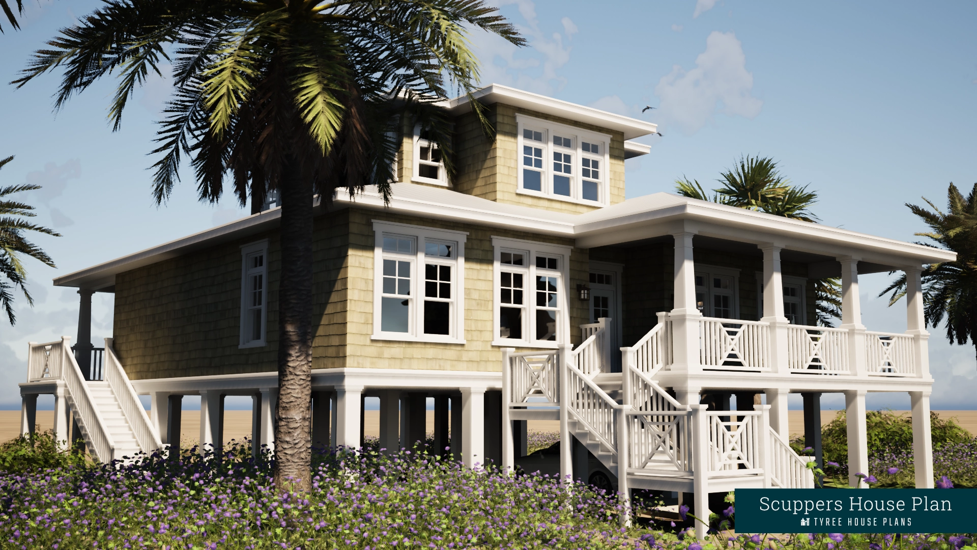
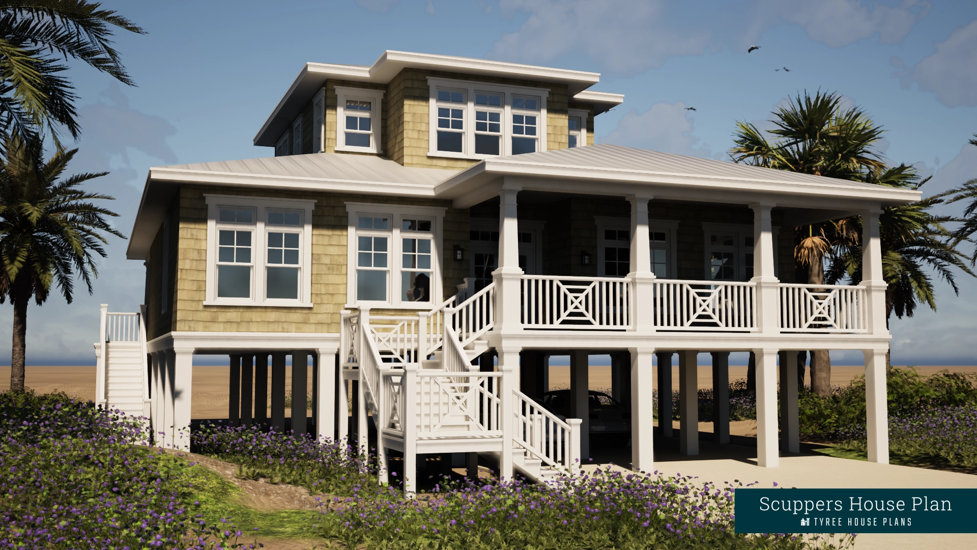
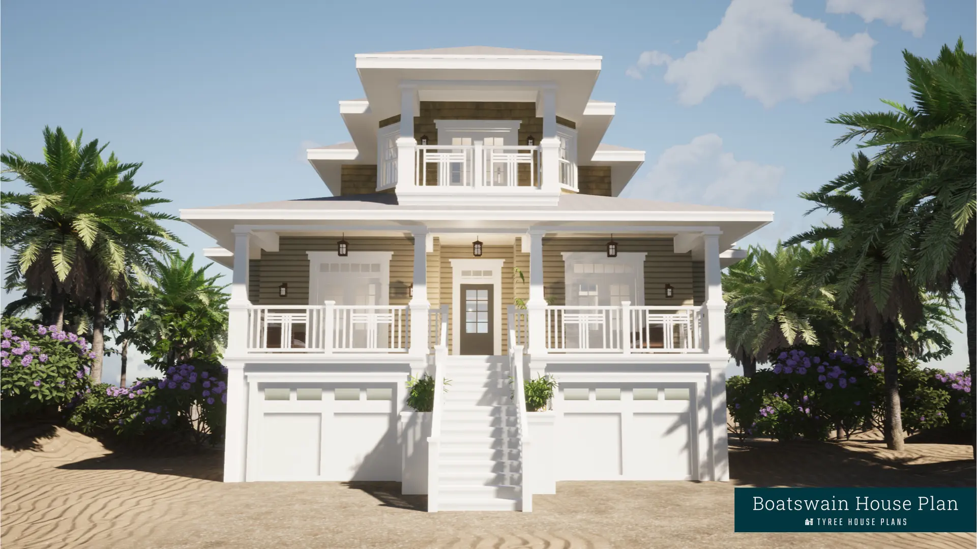

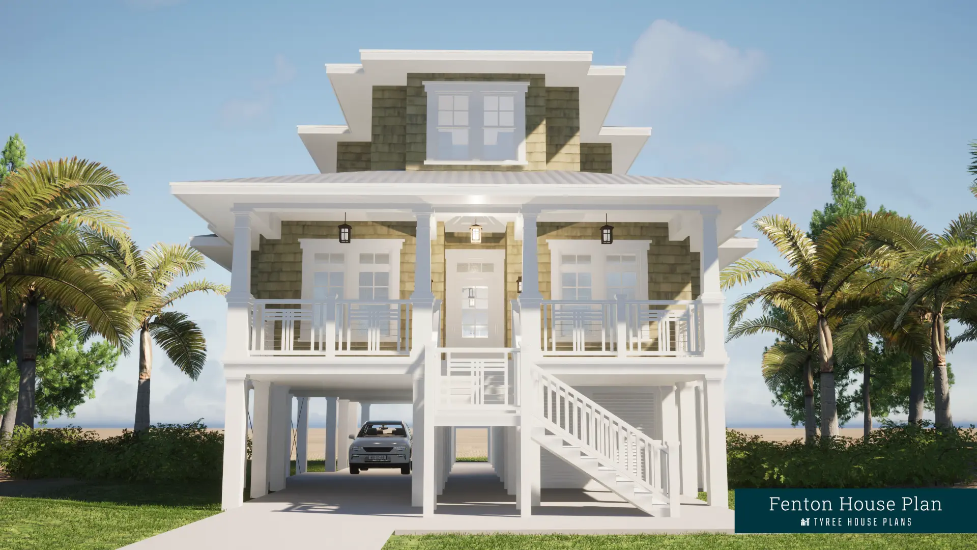
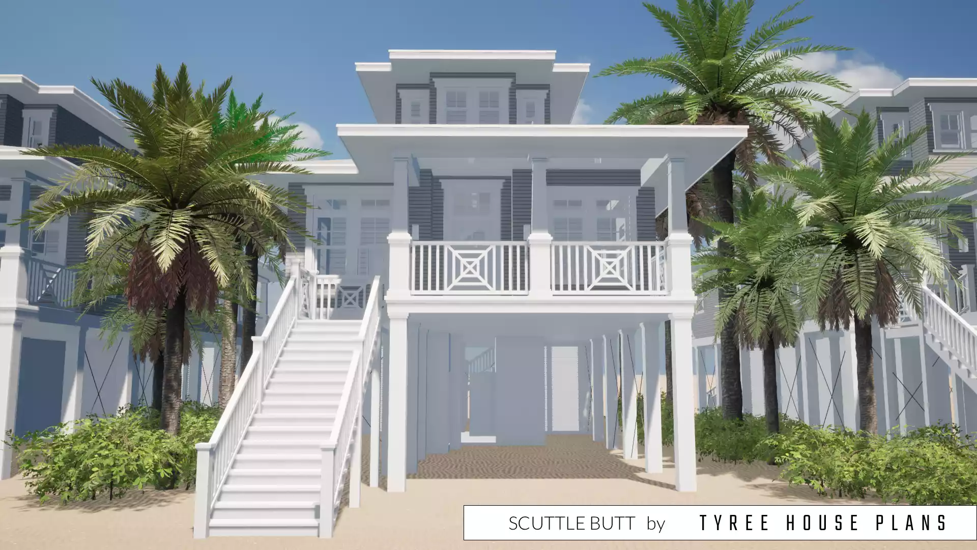
Reviews