$402
Toccoa is a wonderful little home that can meet so many needs for you or your family. With high ceilings and appropriate sized living area that allow for just the right amount of comfort to give you the opportunity to rest and be inspired.
Highlights of Toccoa are:
- One Bedroom
- One Full Bath With Window
- Office
- Living Room
- Kitchenette
- Washer/Dryer Closet
- Front Porch
View Construction Photos of the Toccoa House Plan from around the world.
View the Toccoa House Plan in Wilmington, NC on AirBNB.
Other variations of this plan include Enotah House Plan, Dogwood House Plan and Redbud House Plan and the Tallulah House Plan.
| File Formats | PDF (36 in. by 24 in.), DWG (Cad File), LAYOUT (Sketchup Pro Layout File), SKP (Sketchup 3D Model) |
|---|---|
| Beds | |
| Baths | |
| Parking | No Parking |
| Living Area (sq. ft.) | |
| Parking Area (sq. ft.) | 0 |
| Under Roof Area (sq. ft.) | 655 |
| Width (feet) | |
| Height (feet) | |
| Ceilings | 9 foot vaulted ceilings throughout |
| Construction | The floor is a concrete slab., The exterior walls are 2×6 wood framing., The roof structure is wood rafters. |
| Doors & Windows | Modern doors and windows |
| Exterior Finishes | Concrete or Wood Lap Siding, Metal Railing, Standing Seam Metal Roof |
| Mechanical | Ductless air-conditioning system, Tankless water heater |
| Styles | Cool Modern House Plans, Farm House Plans, Modern House Plans |
| Collections | AirBNB House Plans, Guest House Plans, House Plans with Construction Photo Albums, Tiny House Plans, Vacation Rental House Plans |
| Brand | Tyree House Plans |
| Stories / Levels |
Add Readable Reverse (Flip Plan)
Reverse this house plan by flipping the plan left-to-right. All text will remain readable on the reversed plans.
$300
Need Changes Made To This Plan?
We look forward to giving your project the attention and time that it deserves, and perfecting your dream house plans. Learn about the process for changing a plan.
Need A Custom Plan?
We will create a custom home design and construction documents to match the specific site requirements and size. The design can be in any style and includes custom full-color media and video for real estate marketing.

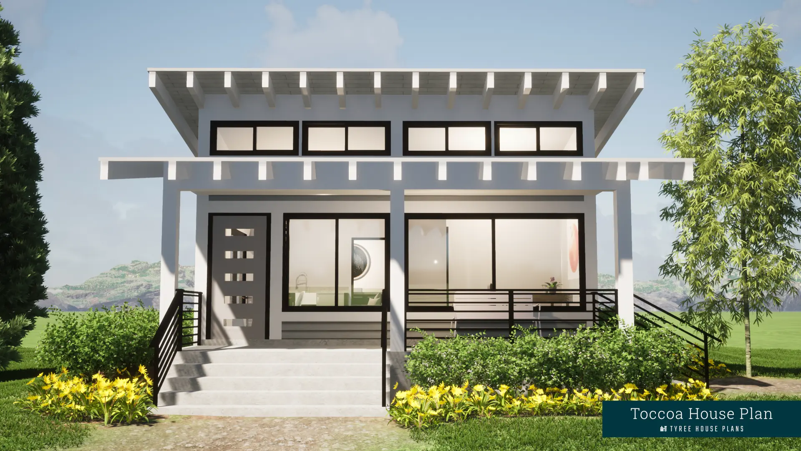
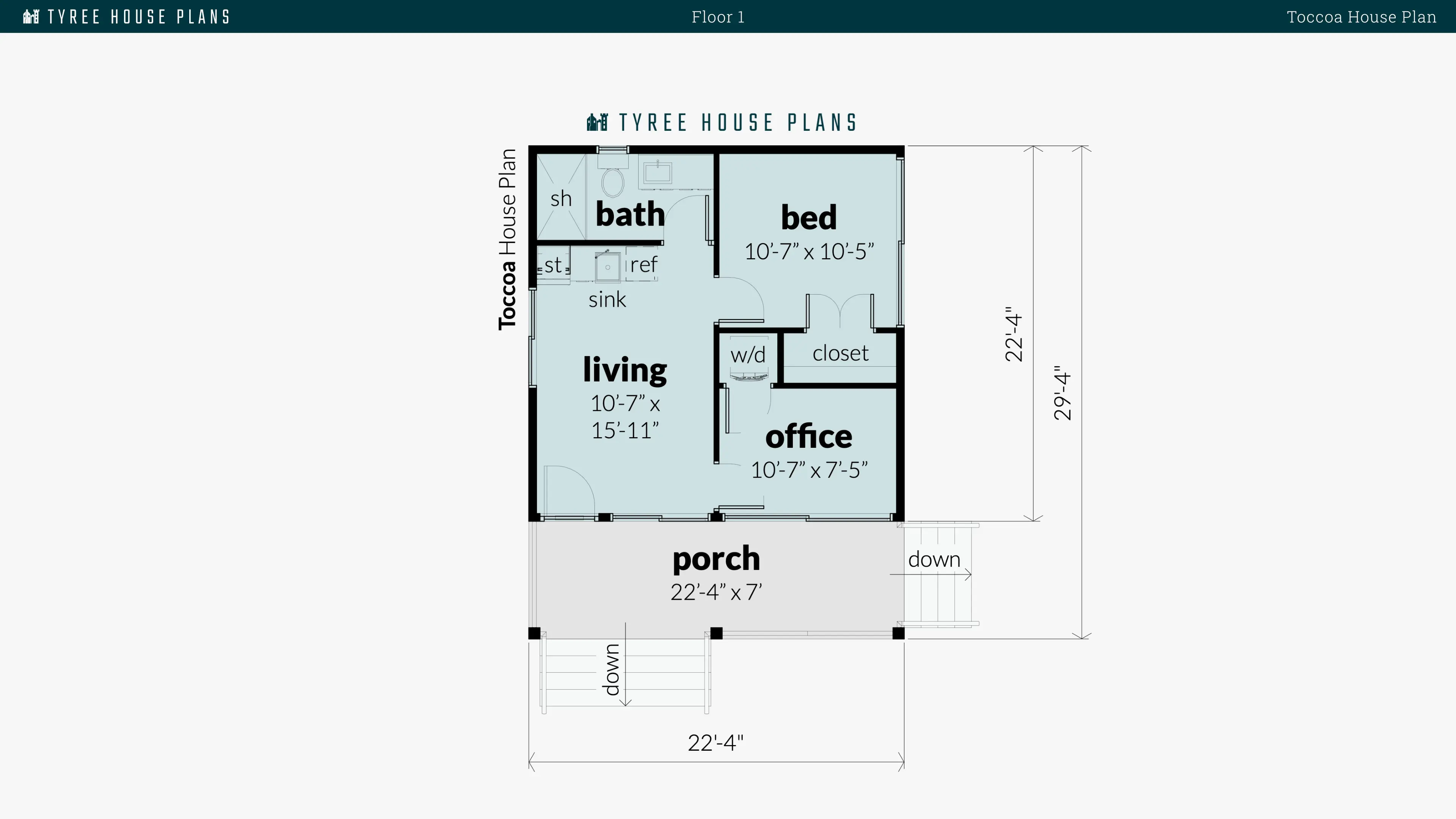
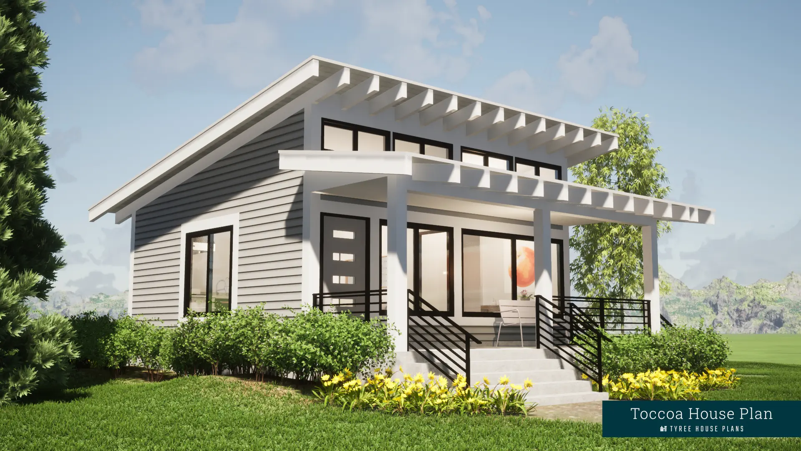
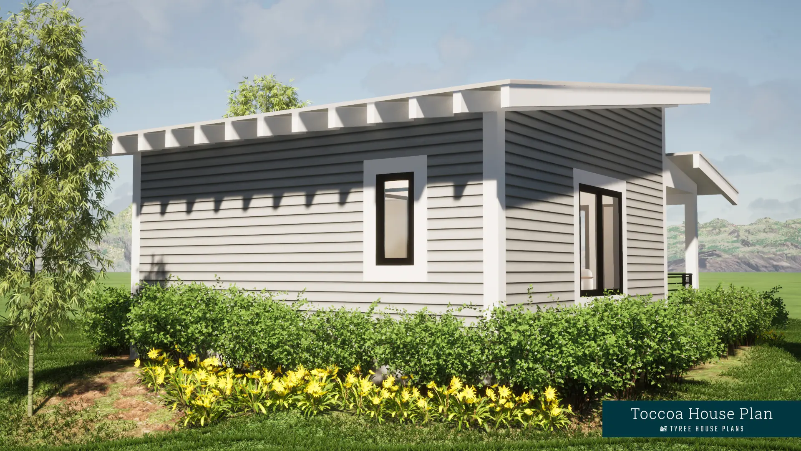
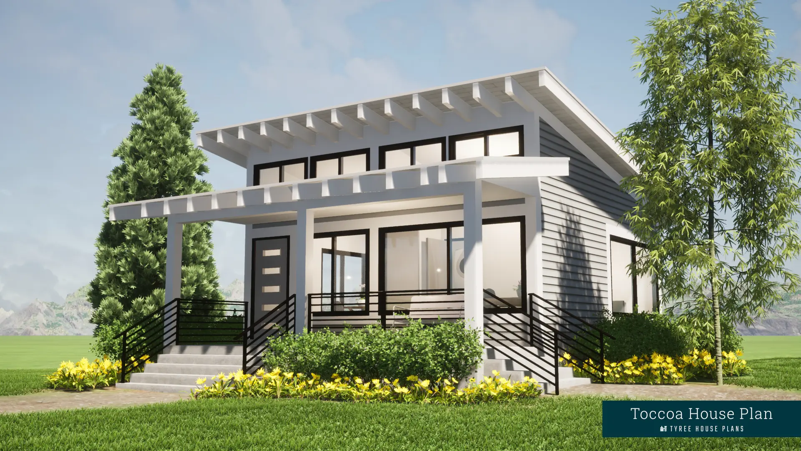
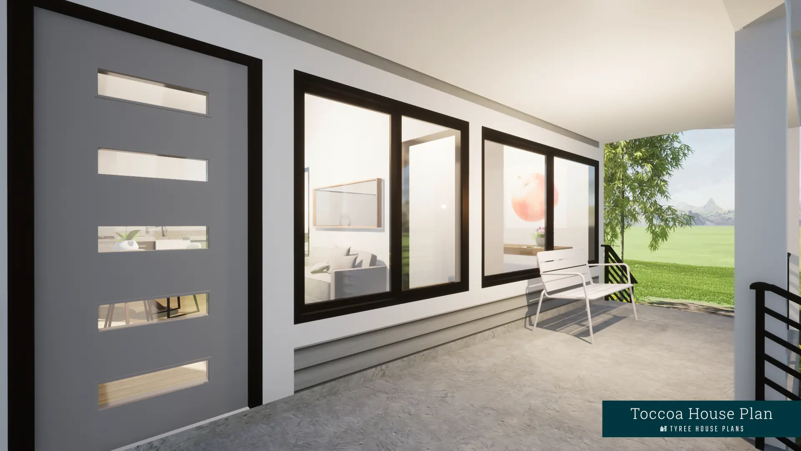
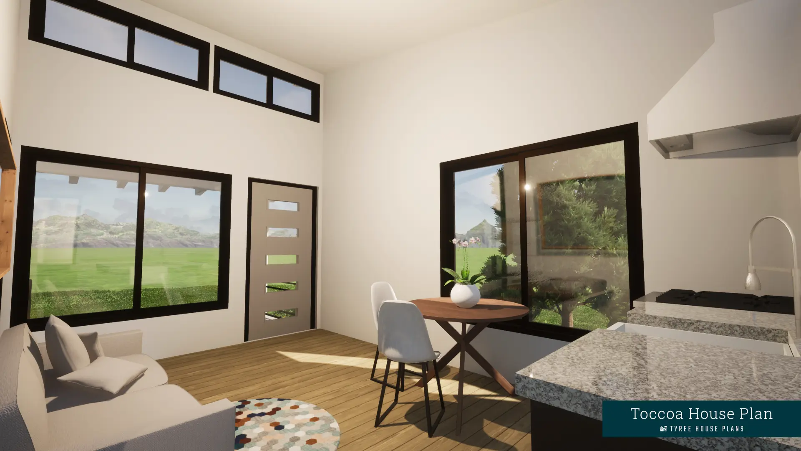
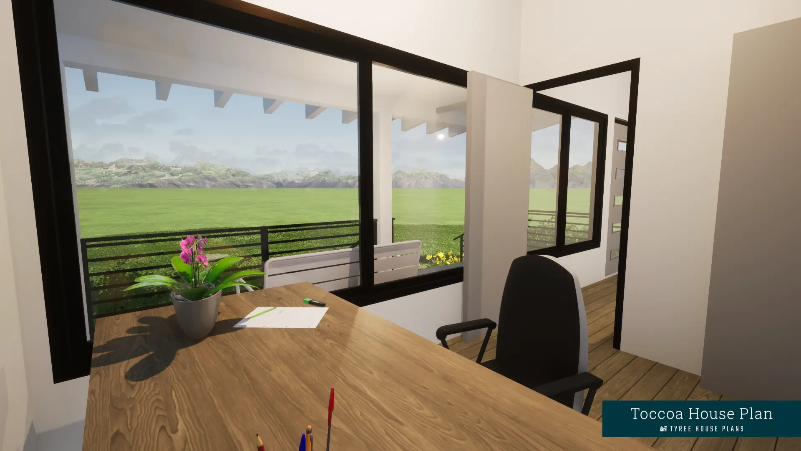

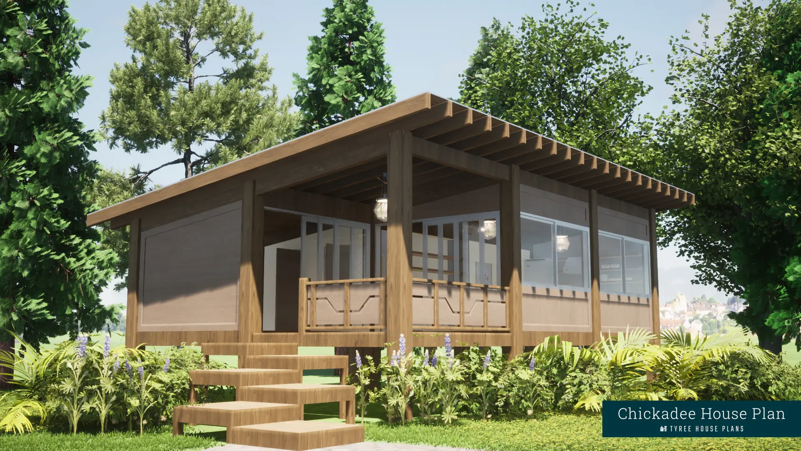
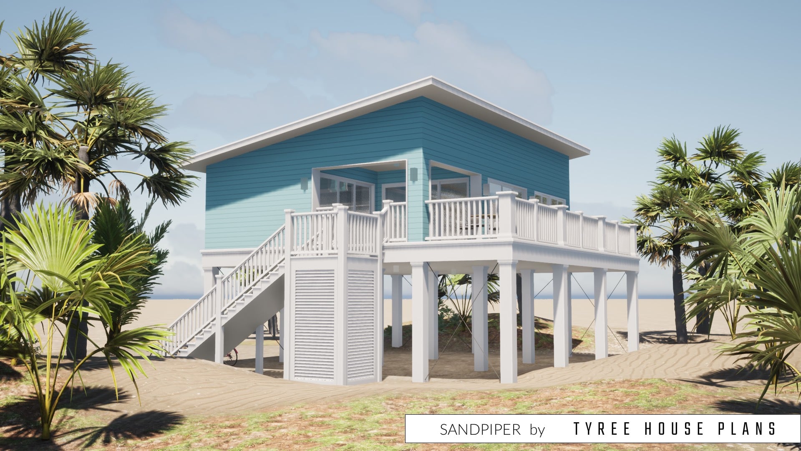
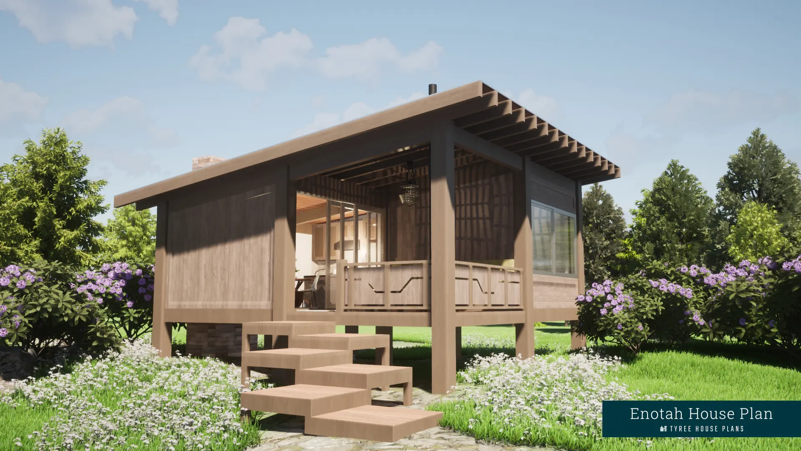
Reviews