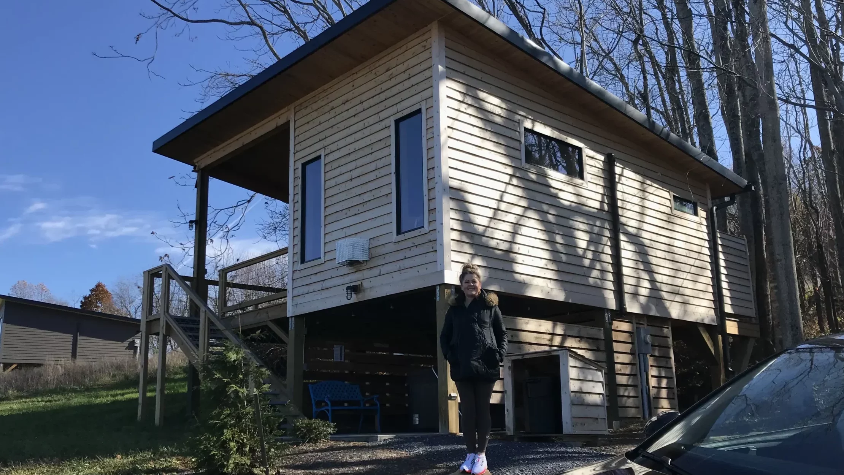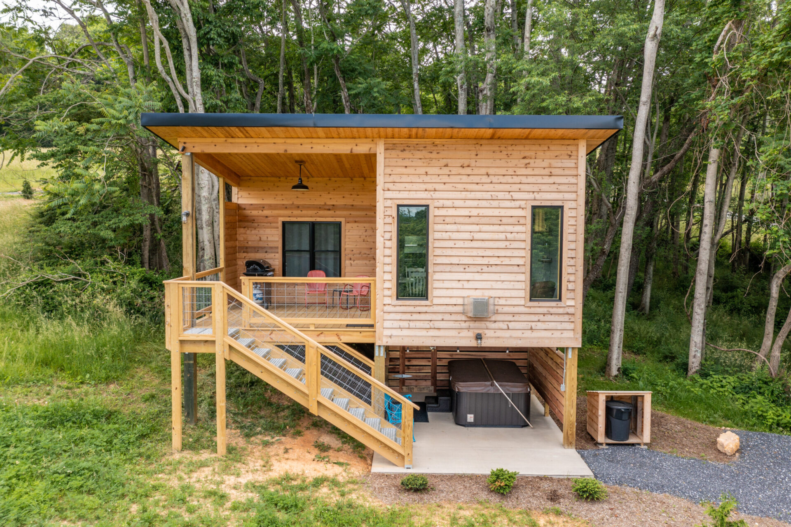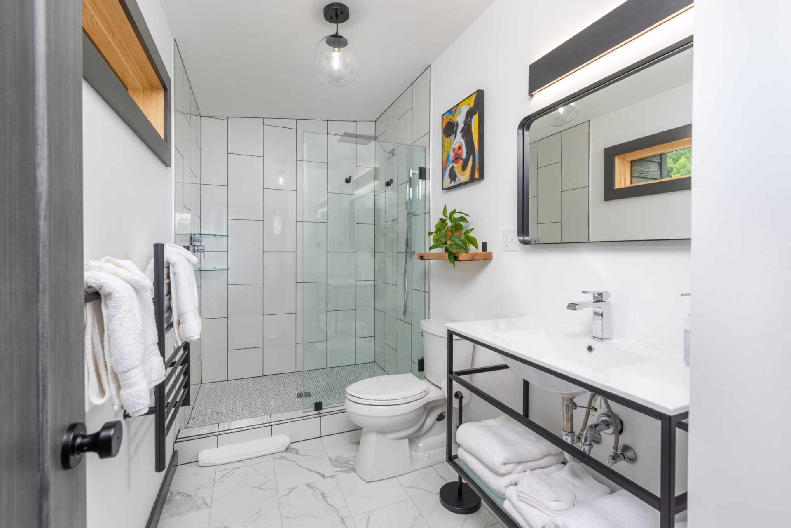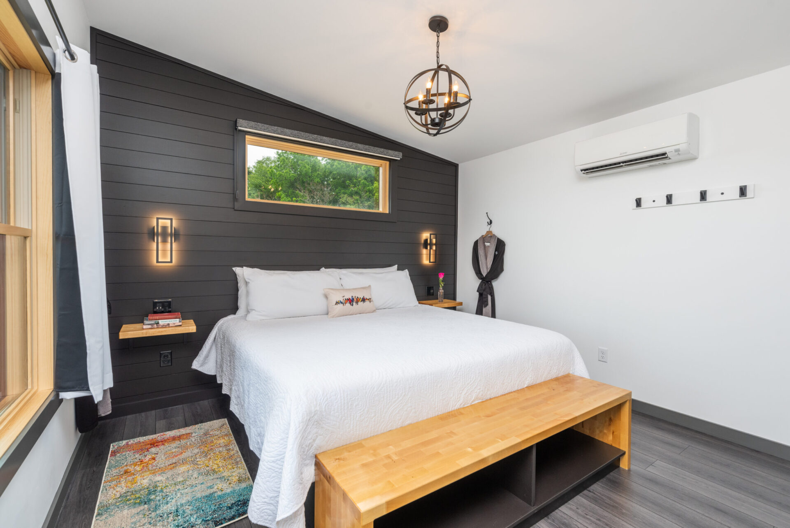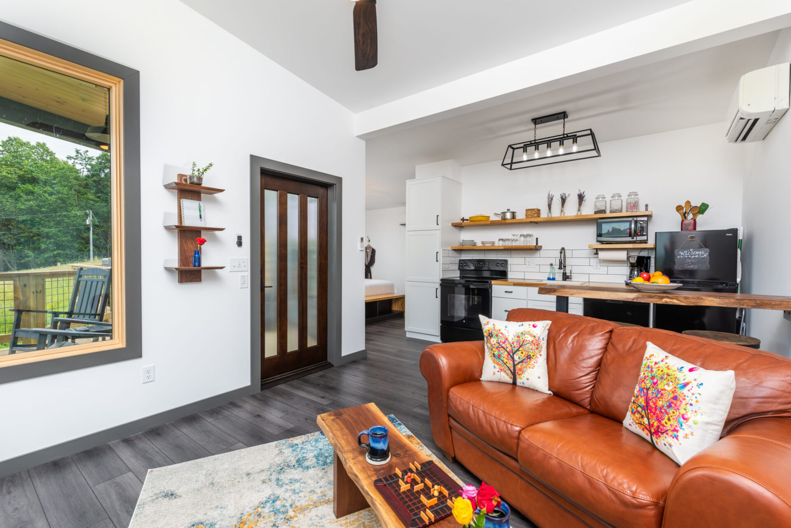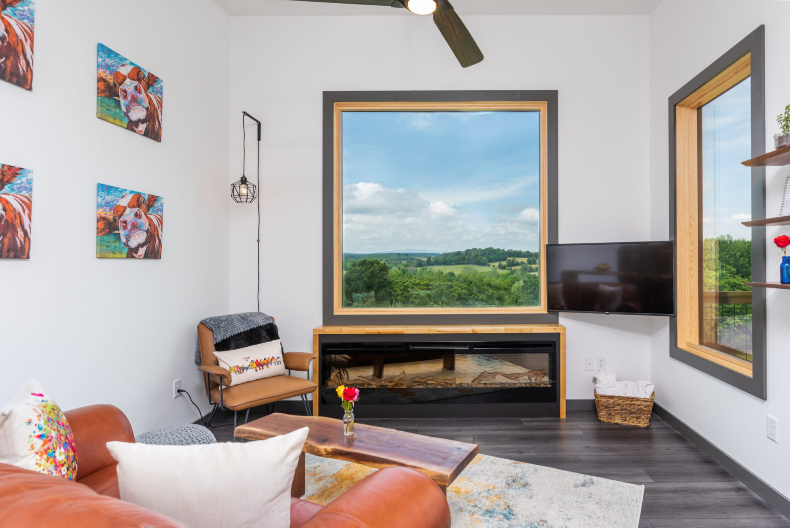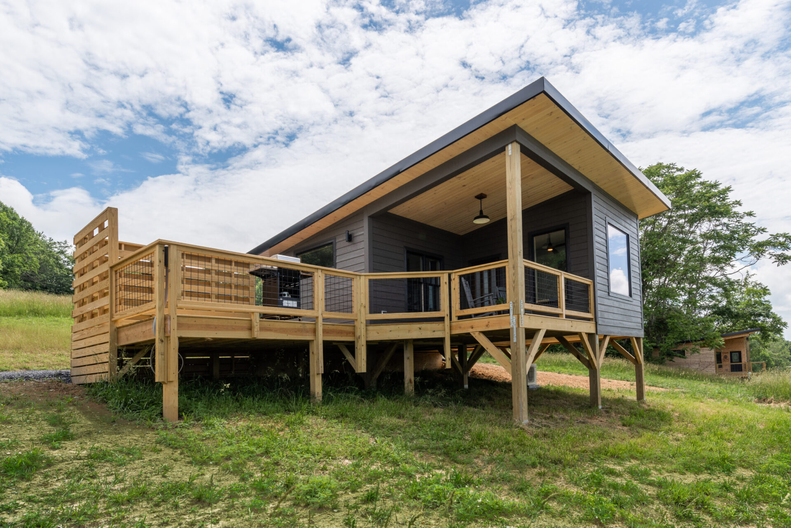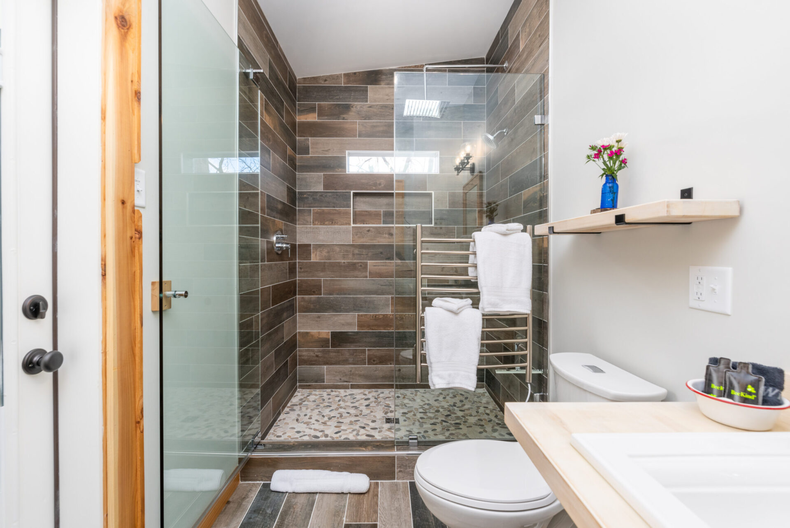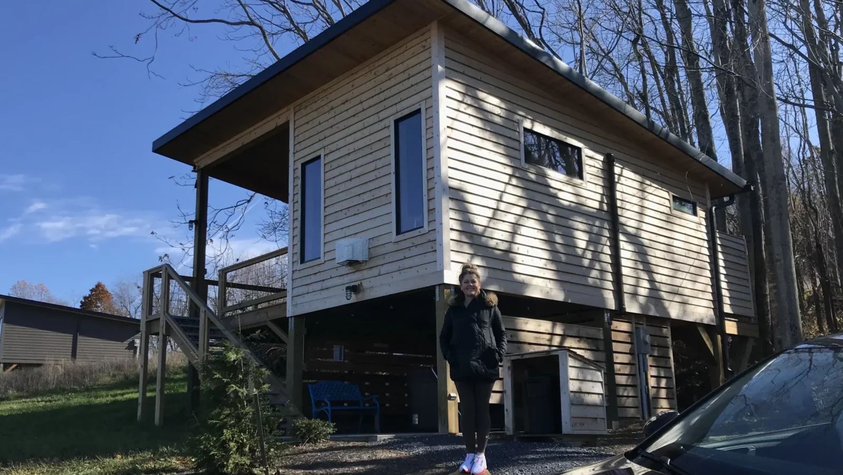Photos of two builds of Enotah House Plan in Steele’s Tavern, Virginia. (Photos may reflect changes made by client to fit their specific needs. Photos courtesy of Trey Tumminello)
We used this plan for 2 guest cabins at our bed and breakfast (Steeles Tavern Manor) in the Shenandoah Valley. Our guests love them! We made some minor on site modifications to the plans to fit our needs, and construction was very straight forward. This plan is great for a weekend retreat or guest house.
– Trey Tumminello, Owner of Steele’s Tavern Manor
Want to vacation in Enotah? Check out the cabins at Steele’s Tavern Manor in the Shenandoah Valley of Virginia.
