We recently customized the Douglas Castle House Plan for clients in Montana. During this project, we moved the master suite wing, added a garage wing and attached tower, and added a third floor.
View this album showing renderings from this project. You can view the original Douglas Castle House Plan, and read more about our 4 Step Customization Process.
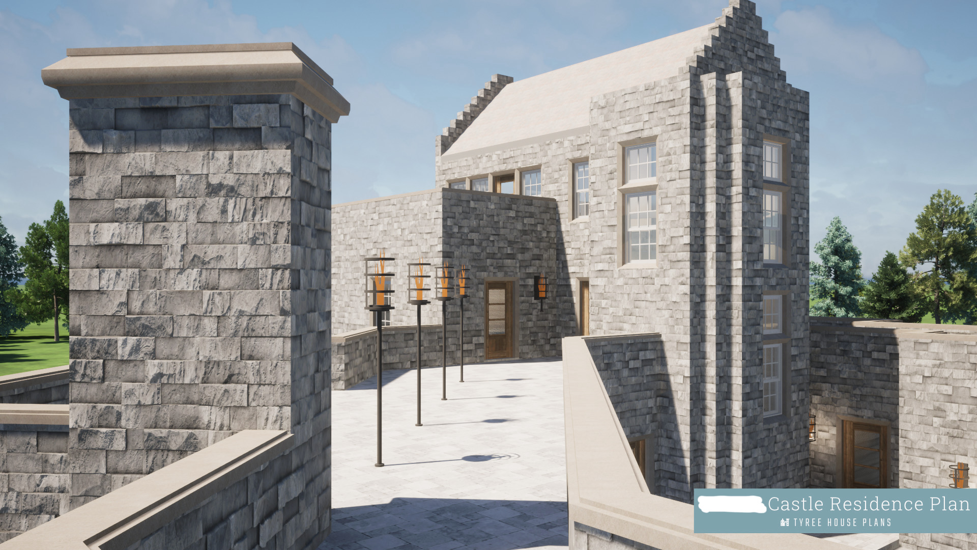
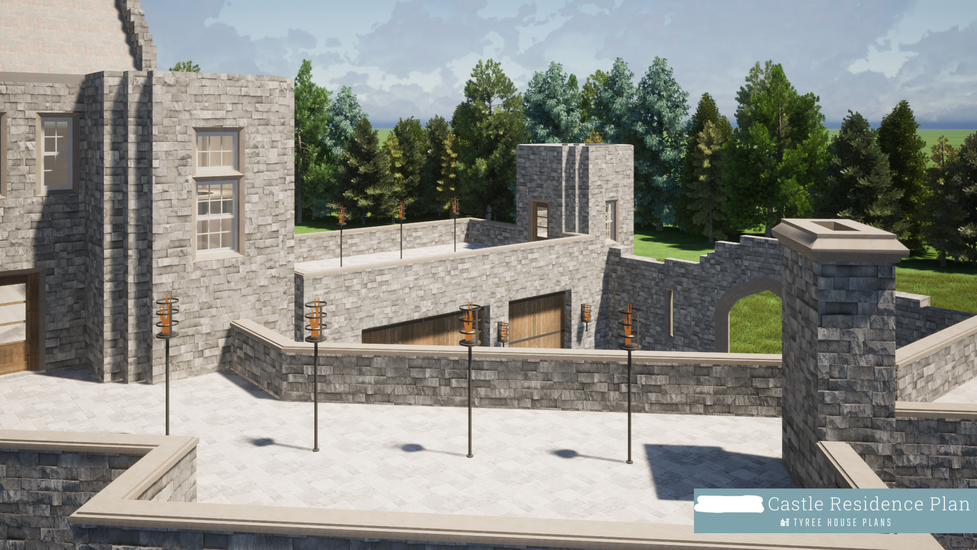
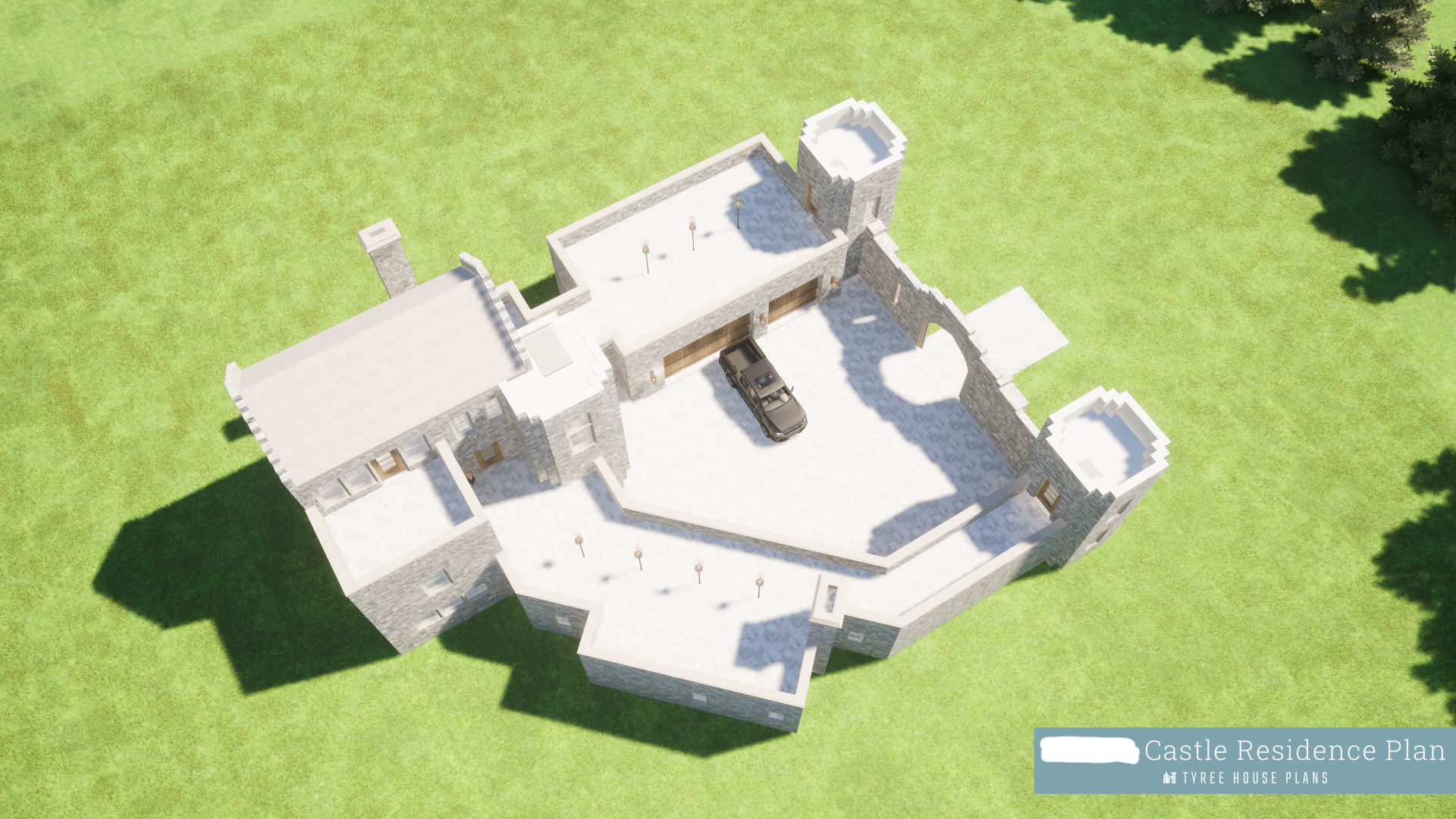
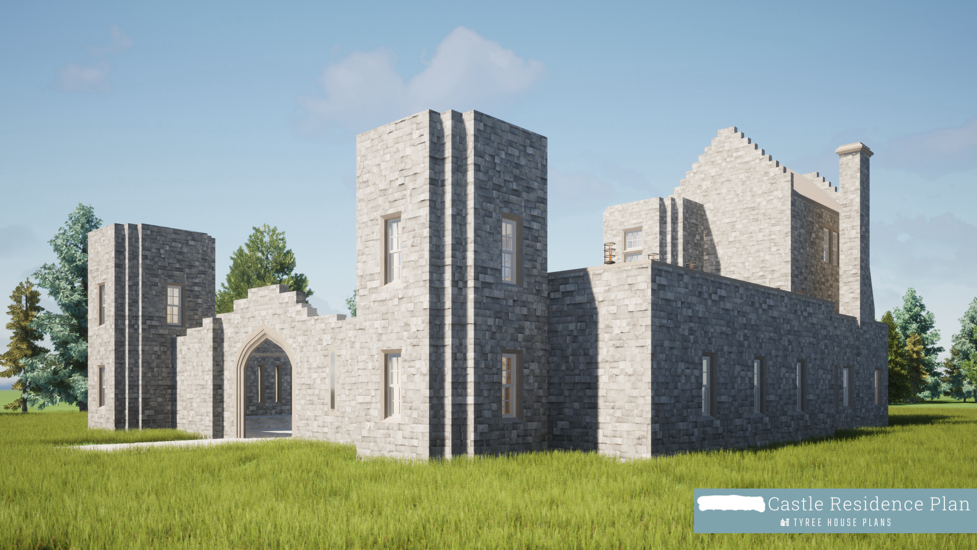
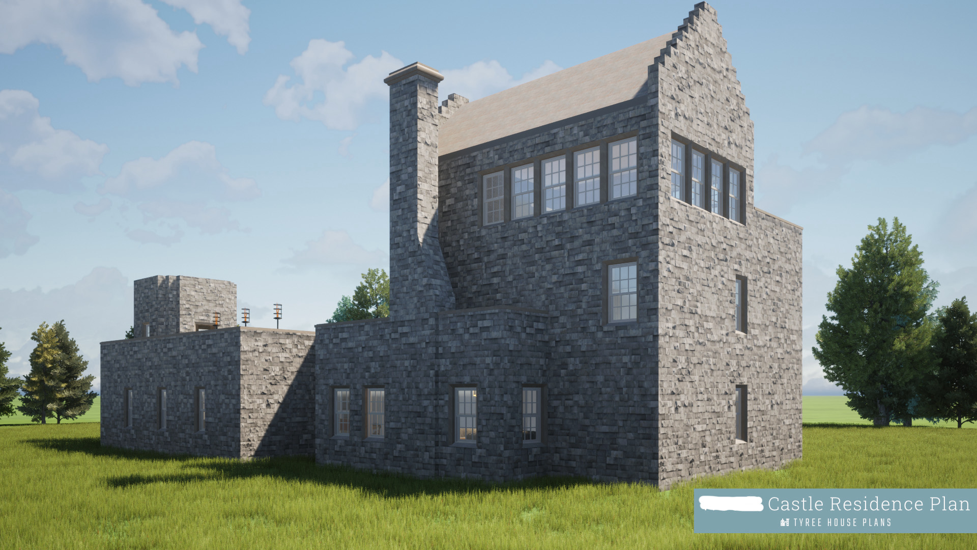
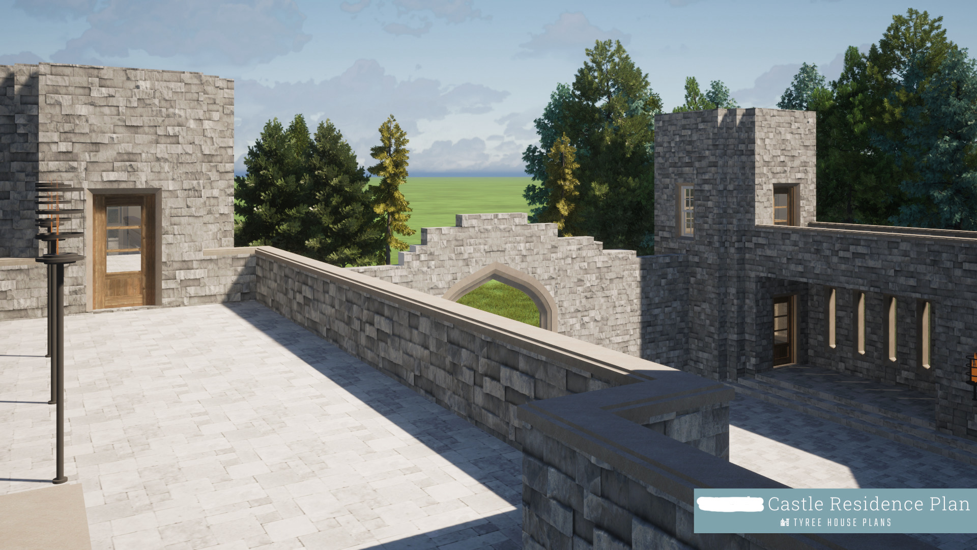
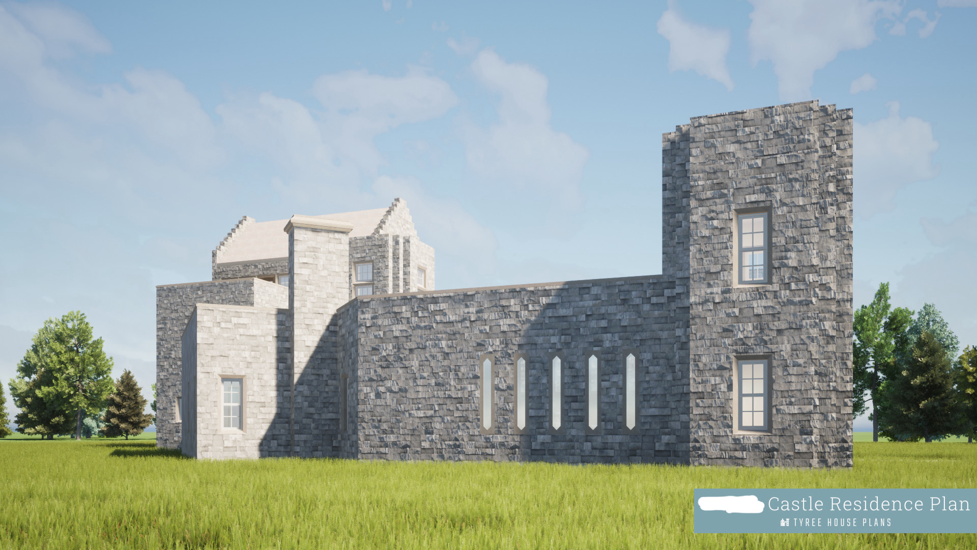
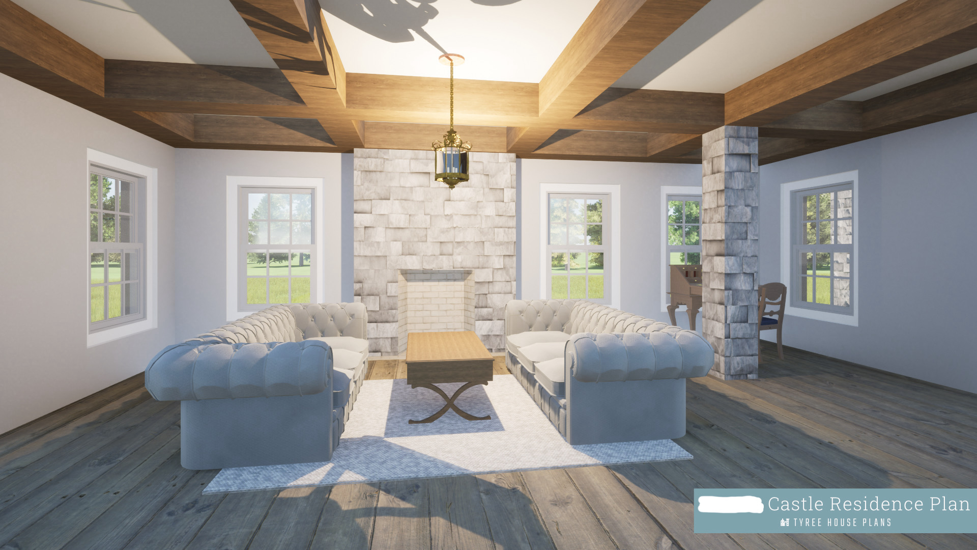


This is a beautiful castle. Can you please share the revised floor plans as well ? Thanks
Randall, for the privacy of the customer we aren’t able to release the floor plans for this project.