$1,675
Fairbanks is designed with elegant elevated living spaces and open carports beneath. The living/dining room and kitchen are divided by the stairwell. The stairwell has a dramatic railing surrounding the stairwell entrance, leaving the living and kitchen visually accessible.
Highlights of Fairbanks are:
- Two Bedrooms
- Two Bathrooms
- Three Car Carport
- Enclosed Foyer/Stairwell
- Balcony
- Two Storage Closets In Carport
- Laundry Room
- Kitchen With Island
- Pantry Cabinet
Designed to incorporate cable railings as manufactured by View Rail.
Fargo House Plan is a version of this plan with enclosed garages. Kariboo House Plan is a smaller version of this plan.
| File Formats | PDF (36 in. by 24 in.), DWG (Cad File), LAYOUT (Sketchup Pro Layout File), SKP (Sketchup 3D Model) |
|---|---|
| Beds | |
| Baths | |
| Width (feet) | |
| Depth (feet) | 34.5 |
| Height (feet) | |
| Ceilings | 9 foot ceilings throughout |
| Parking | 3 Parking Spaces |
| Construction | The roof shape is a hip., The foundation is a concrete stem wall, The floor is a concrete slab., The exterior walls are 2×6 wood framing., The exterior walls are concrete block., The upper floor is pre-engineered wood trusses., The roof is pre-engineered wood trusses., The roof pitch is 2:12 |
| Doors & Windows | Modern doors and windows |
| Exterior Finishes | Stacked Stone, Stucco |
| Mechanical | Traditional split air-conditioning system |
| Collections | |
| Living Area (sq. ft.) | |
| Parking Area (sq. ft.) | 1073 |
| Under Roof Area (sq. ft.) | 2730 |
| Brand | Tyree House Plans |
| Stories / Levels |
Add Readable Reverse (Flip Plan)
Reverse this house plan by flipping the plan left-to-right. All text will remain readable on the reversed plans.
$300
Need Changes Made To This Plan?
We look forward to giving your project the attention and time that it deserves, and perfecting your dream house plans. Learn about the process for changing a plan.
Need A Custom Plan?
We will create a custom home design and construction documents to match the specific site requirements and size. The design can be in any style and includes custom full-color media and video for real estate marketing.


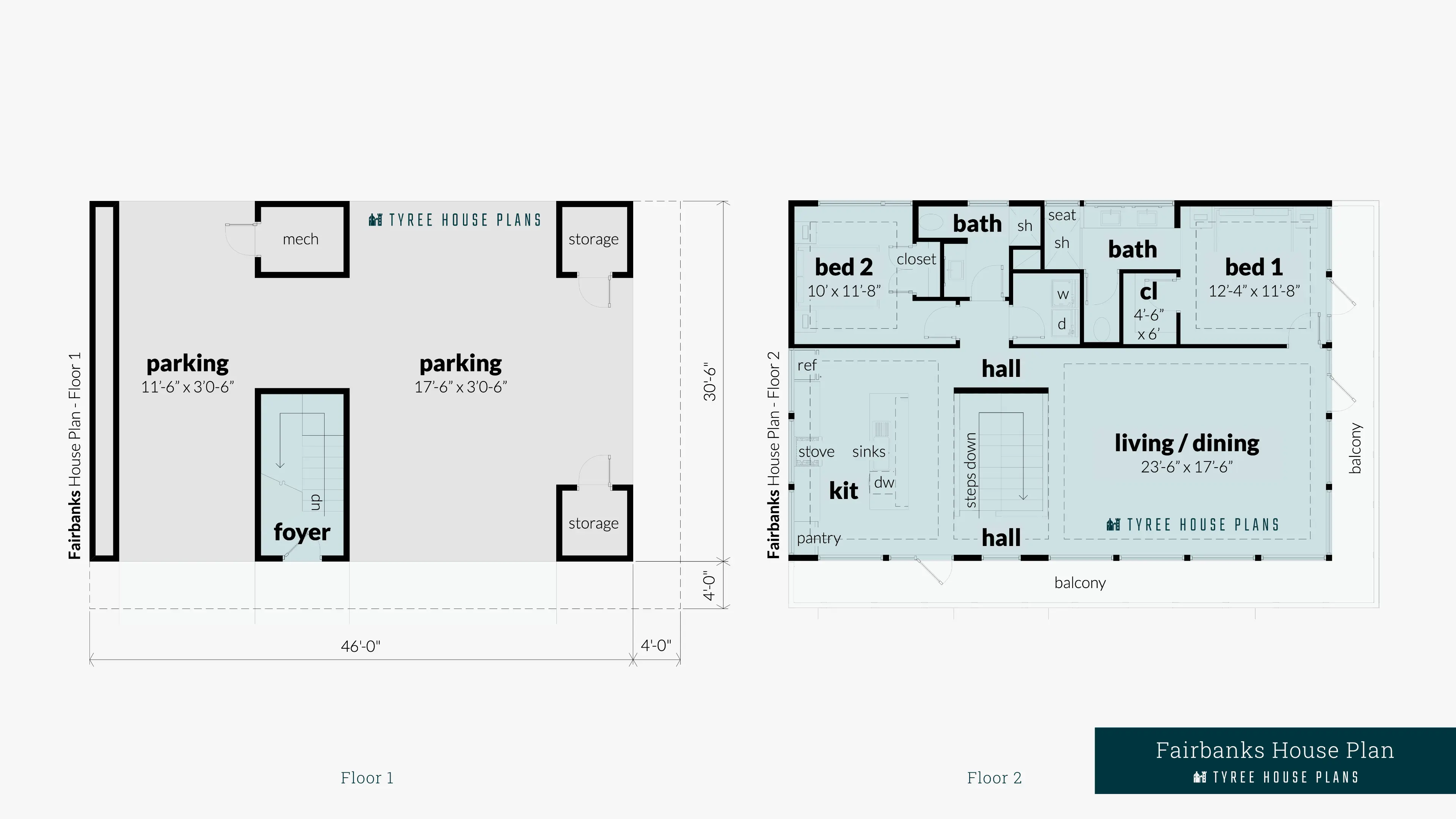
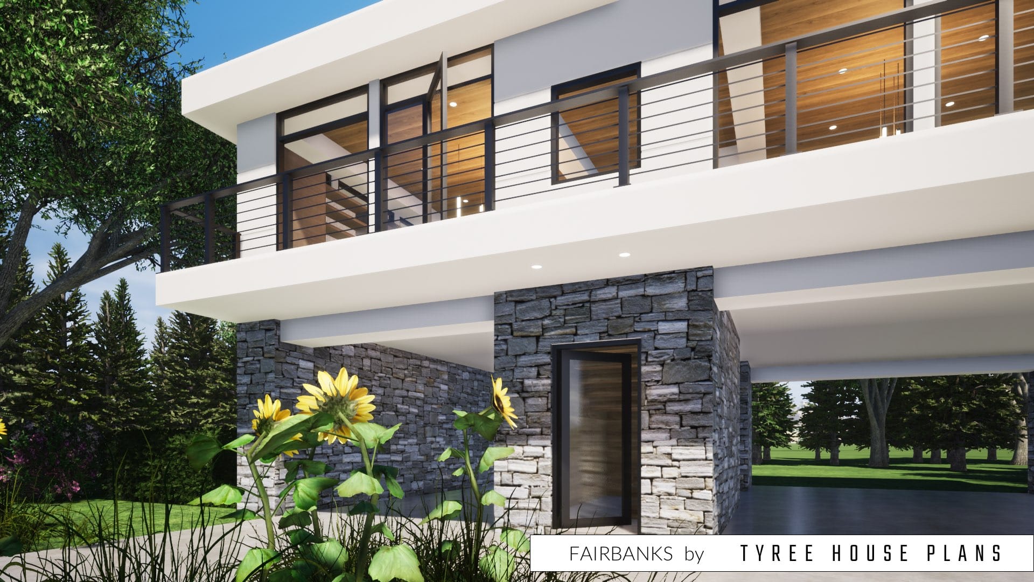
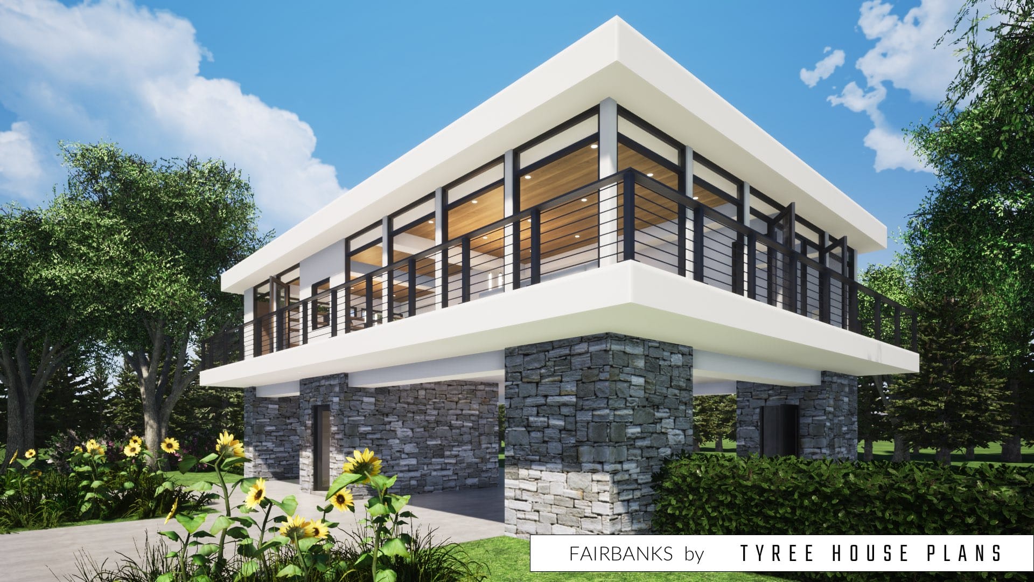

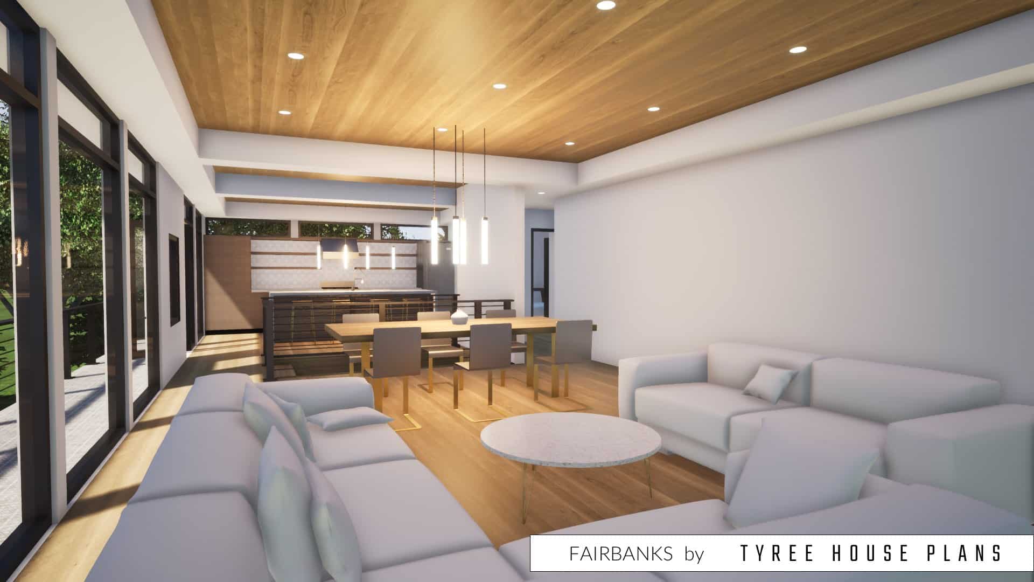


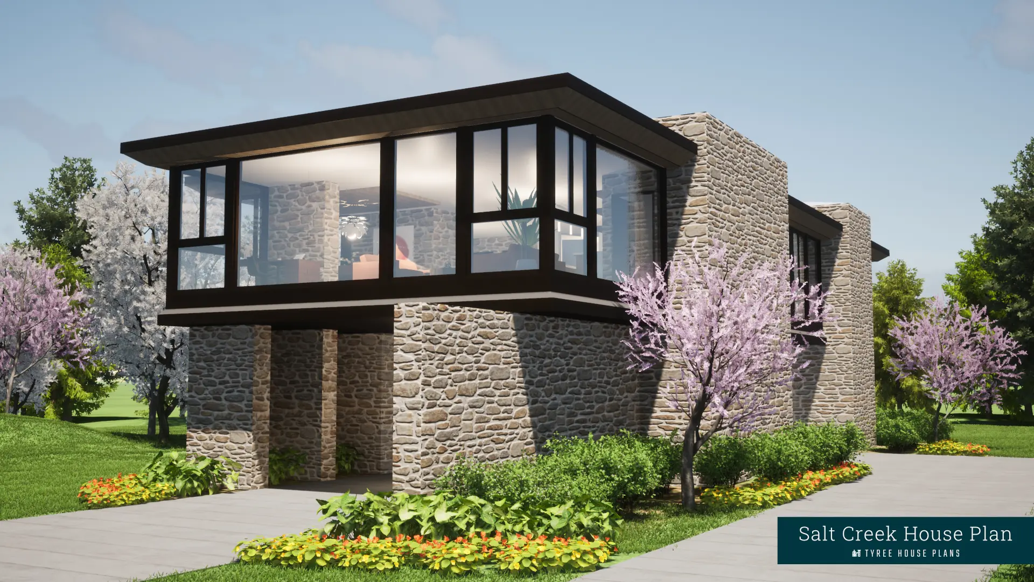
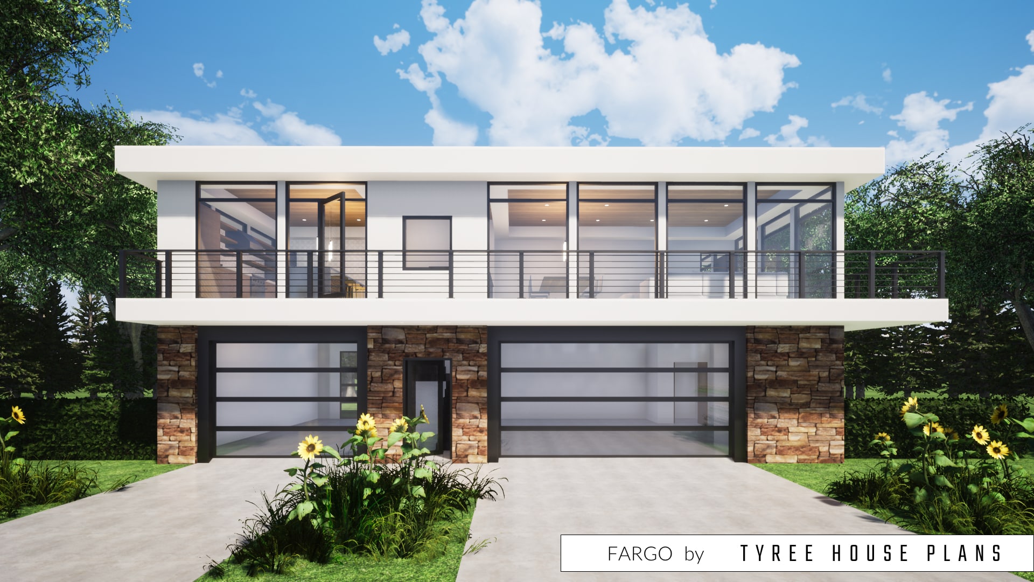

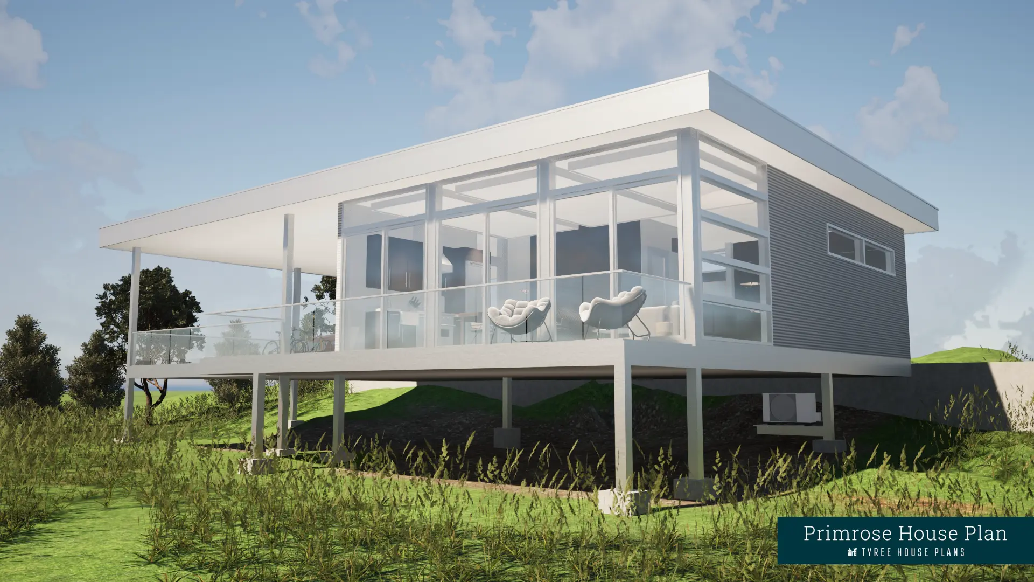
Terri Sherman –
Just beautiful! You are so talented. Just as soon as I sell my big house this spring, I’ll be back to purchase one of your plans. Which one? That is my dilemma. You have so many plans that will fit my needs as I go about downsizing. I will be building on a small island near Savannah, GA, so whatever I build must be built up because of FEMA and my flood zone rating. I also love your beach plans!