Fargo. A Two Bed Above Three Car Garage Mid Century Modern House Plan.
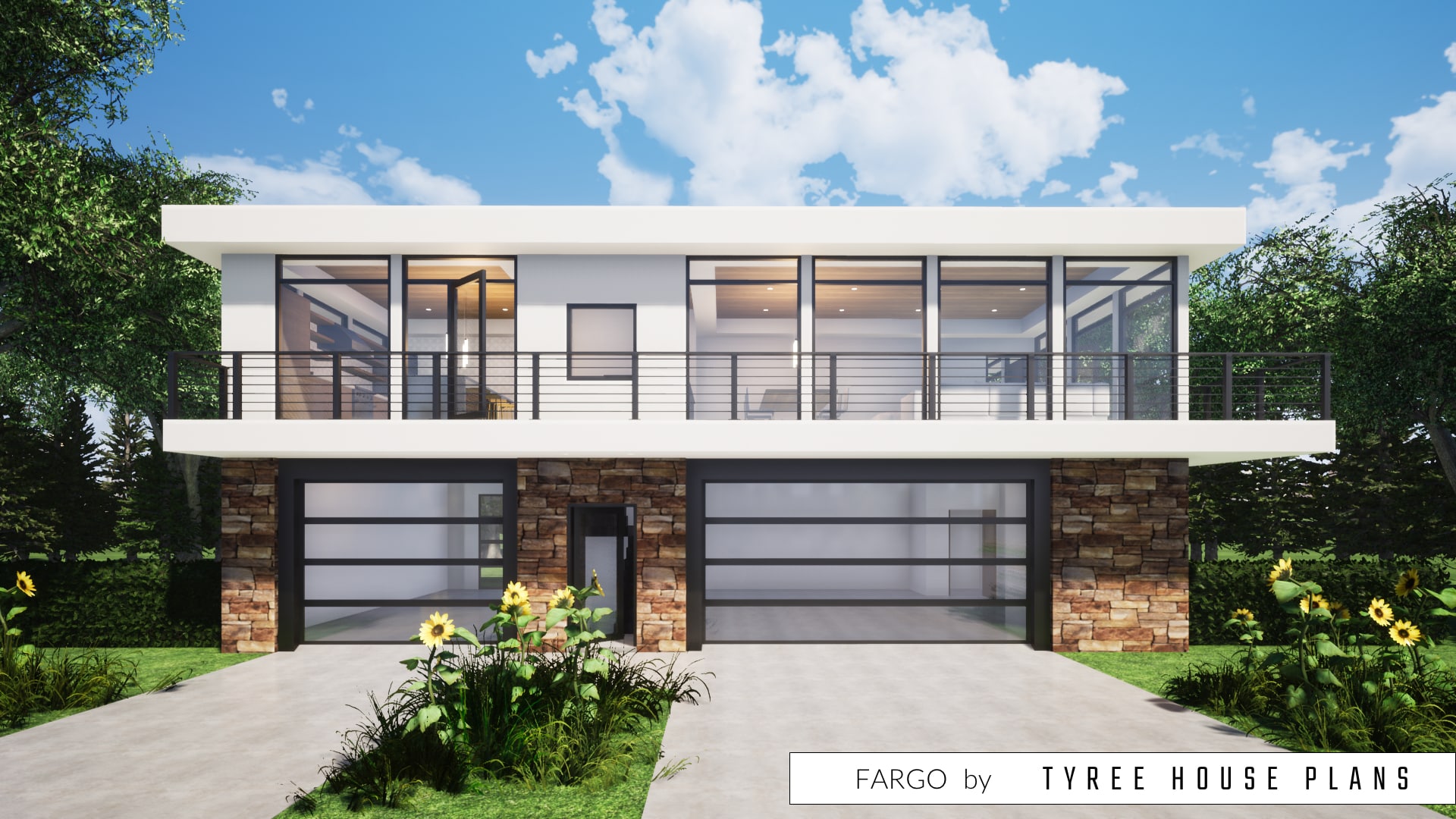
$1,675
20% Off House Plans. Join Our Email Newsletter.
Read What’s In a Tyree House Plan? and The Planning Process.
Share Dan & Kari's House Plans!
Fargo. A Two Bed Above Three Car Garage Mid Century Modern House Plan.
Fargo house plan is styled after the mid century modern era. Fargo is a generous three car garage house plan, with living spaces on the upper floor. The three car garage is divided up by the foyer and stairwell. This divided layout gives you a one car garage with front and rear access. On the other side of the foyer/stairwell you have a two car garage with two storage closets. There is access to the foyer from within the garage and from the front of the Fargo house plan. This layout gives you a prominent and beautiful front entrance for guests to greet you at.
Highlights of the Fargo are:
- Two Bedroom
- Two Full Baths
- Kitchen w/Island
- Pantry Cabinet
- Laundry Room
- Living/Dining Room
- Half Wrap Around Balcony
- Floor One Enclosed Foyer
- Floor One Storage Closets
- Three Car Garage
Designed to incorporate cable railings as manufactured by View Rail.
Floor One
Floor Two
Fairbanks House Plan is a version of this house with a carport. Kariboo House Plan is a smaller design.
| File Formats | PDF (36 in. by 24 in.), DWG (Cad File), LAYOUT (Sketchup Pro Layout File), SKP (Sketchup 3D Model) |
|---|---|
| Beds | |
| Baths | |
| Width (feet) | |
| Depth | 35 feet |
| Height | |
| Ceilings | 9 foot ceilings throughout |
| Parking | 3 Parking Spaces |
| Construction | The roof shape is a hip., The foundation is a concrete stem wall, The floor is a concrete slab., The exterior walls are 2×6 wood framing., The upper floor is pre-engineered wood trusses., The roof is pre-engineered wood trusses., The roof pitch is 2:12 |
| Doors & Windows | Modern doors and windows |
| Exterior Finishes | Stacked Stone, Standing Seam Metal Roof, Stucco |
| Mechanical | Traditional split air-conditioning system |
| Styles | |
| Collections | |
| Living Area (sq. ft.) | |
| Parking Area (sq. ft.) | 1073 |
| Under Roof Area (sq. ft.) | 2730 |
| Brand | Tyree House Plans |
5 reviews for Fargo. A Two Bed Above Three Car Garage Mid Century Modern House Plan.
You may also like…
-
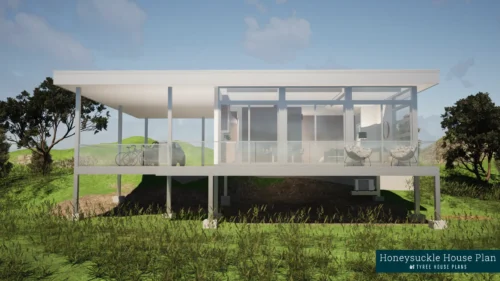
Honeysuckle. The Modern Elevated One Bed House Plan with Overlook.
$918 -
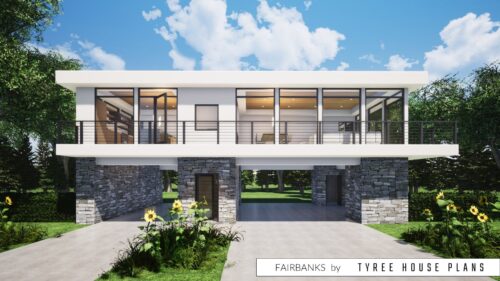
Fairbanks. The Three Car Carport Mid Mod House Plan.
Rated 5.00 out of 5$1,675 -
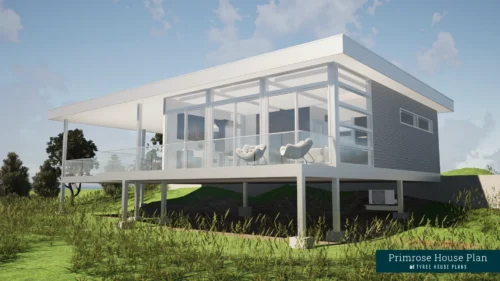
Primrose. The Silver Modern One Bed House Plan.
$1,127 -
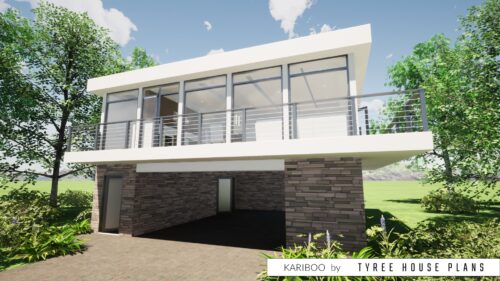
Kariboo. The Two Car Carport Two Bed Studio House Plan.
$1,054 -
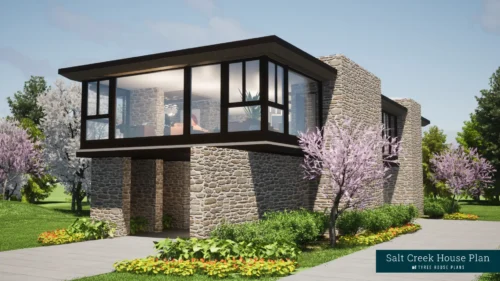
Salt Creek House Plan
Rated 5.00 out of 5$2,615 -

Blackberry Blossom House Plan
Rated 5.00 out of 5$6,621




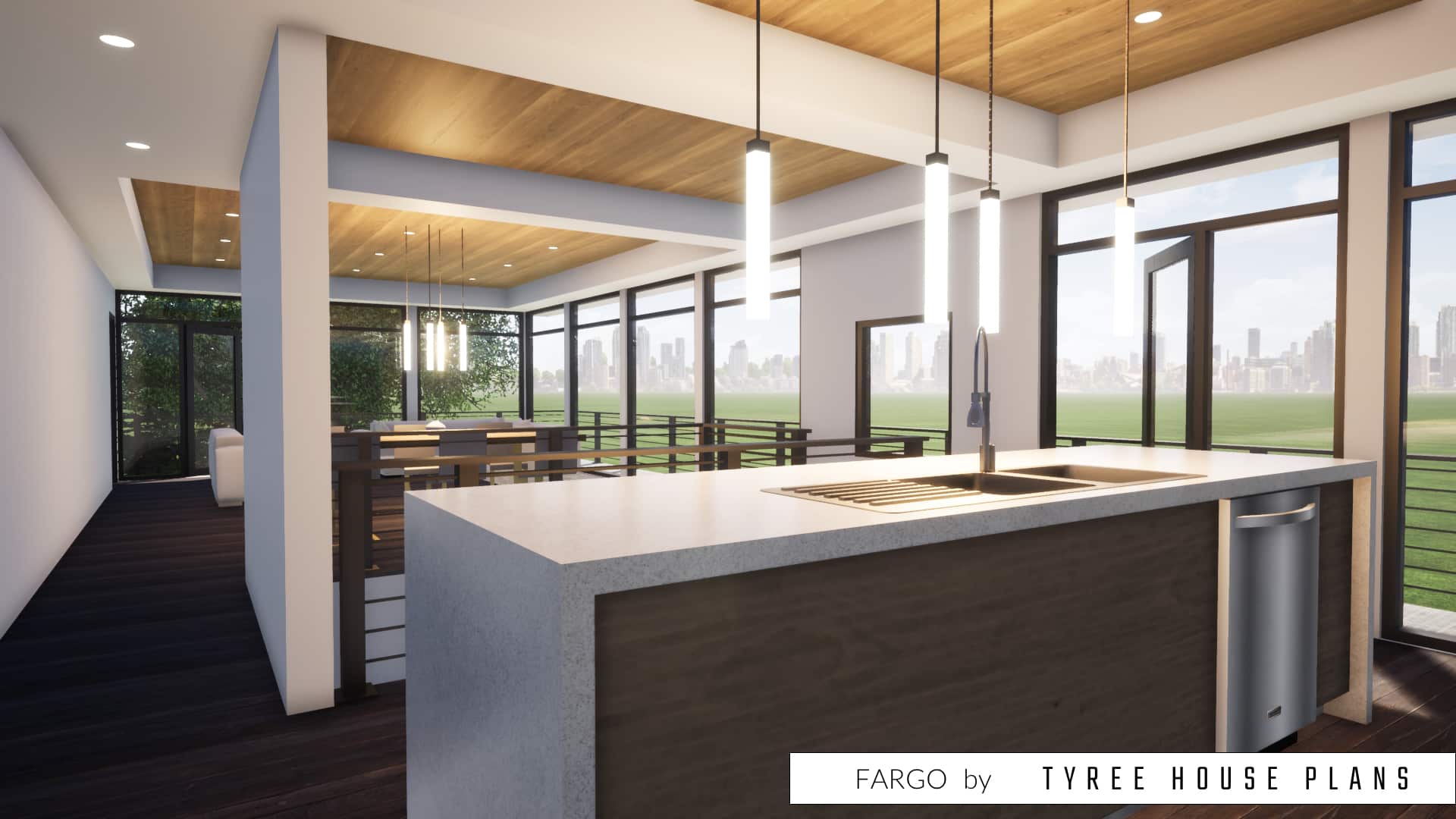
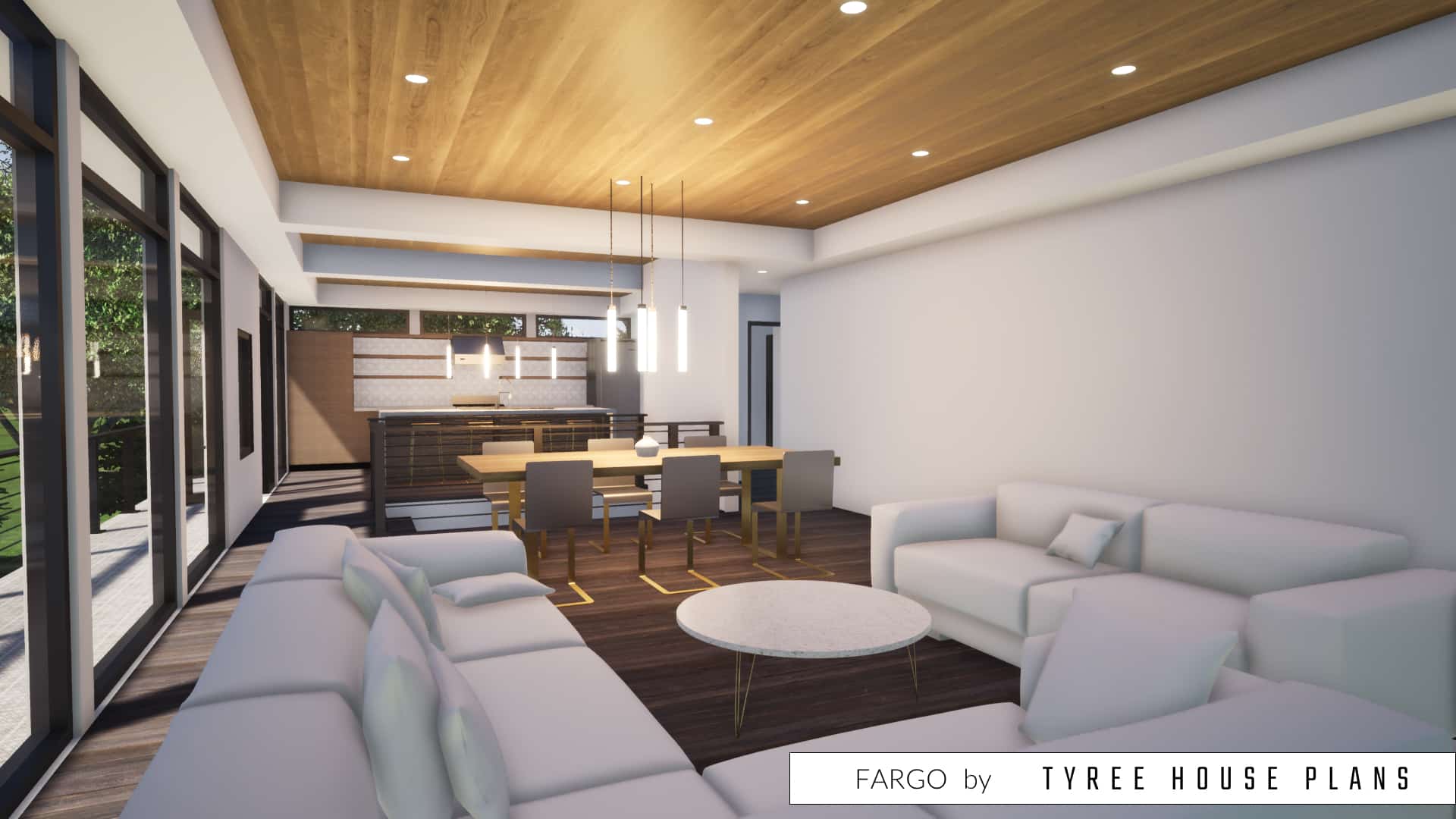
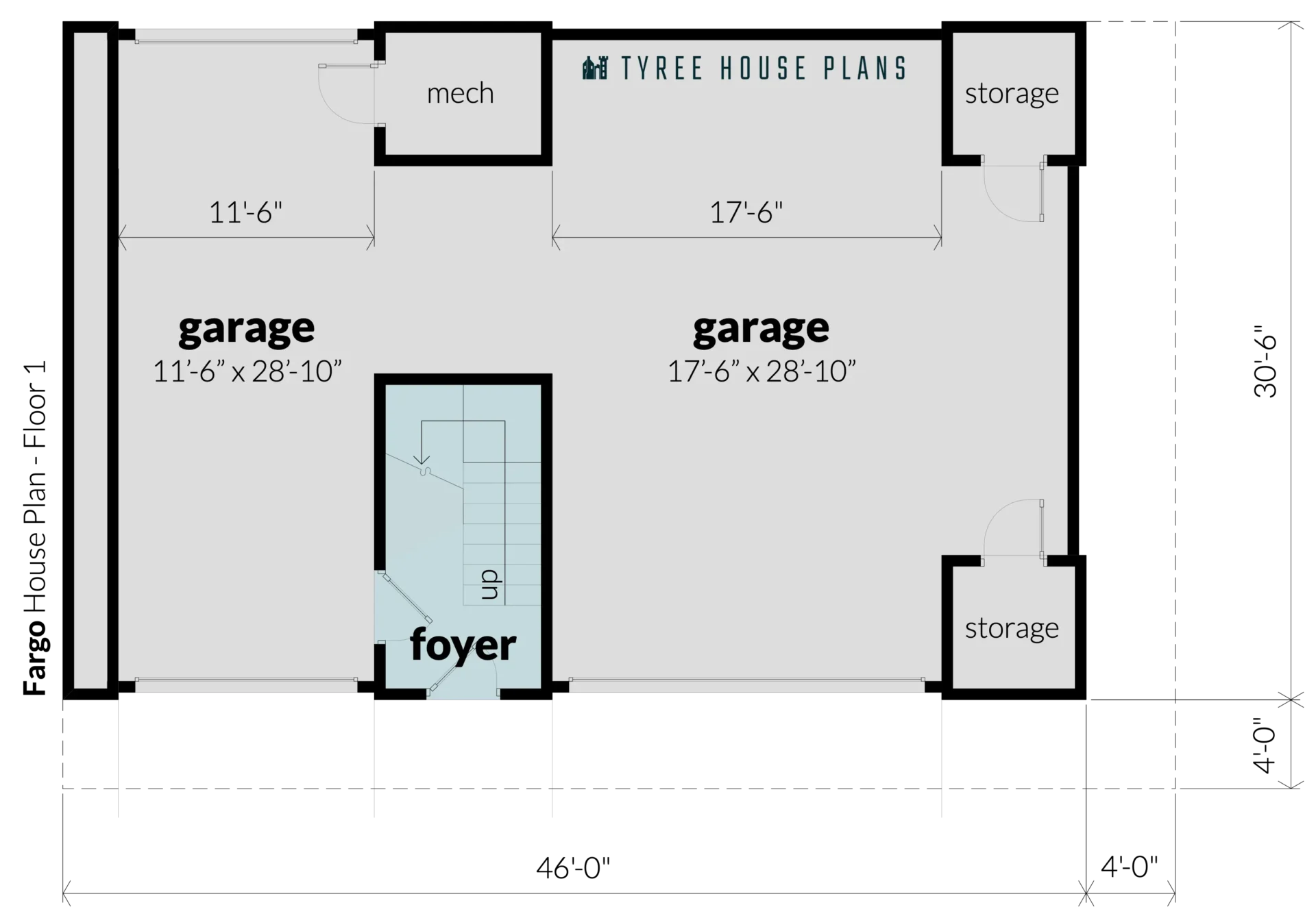
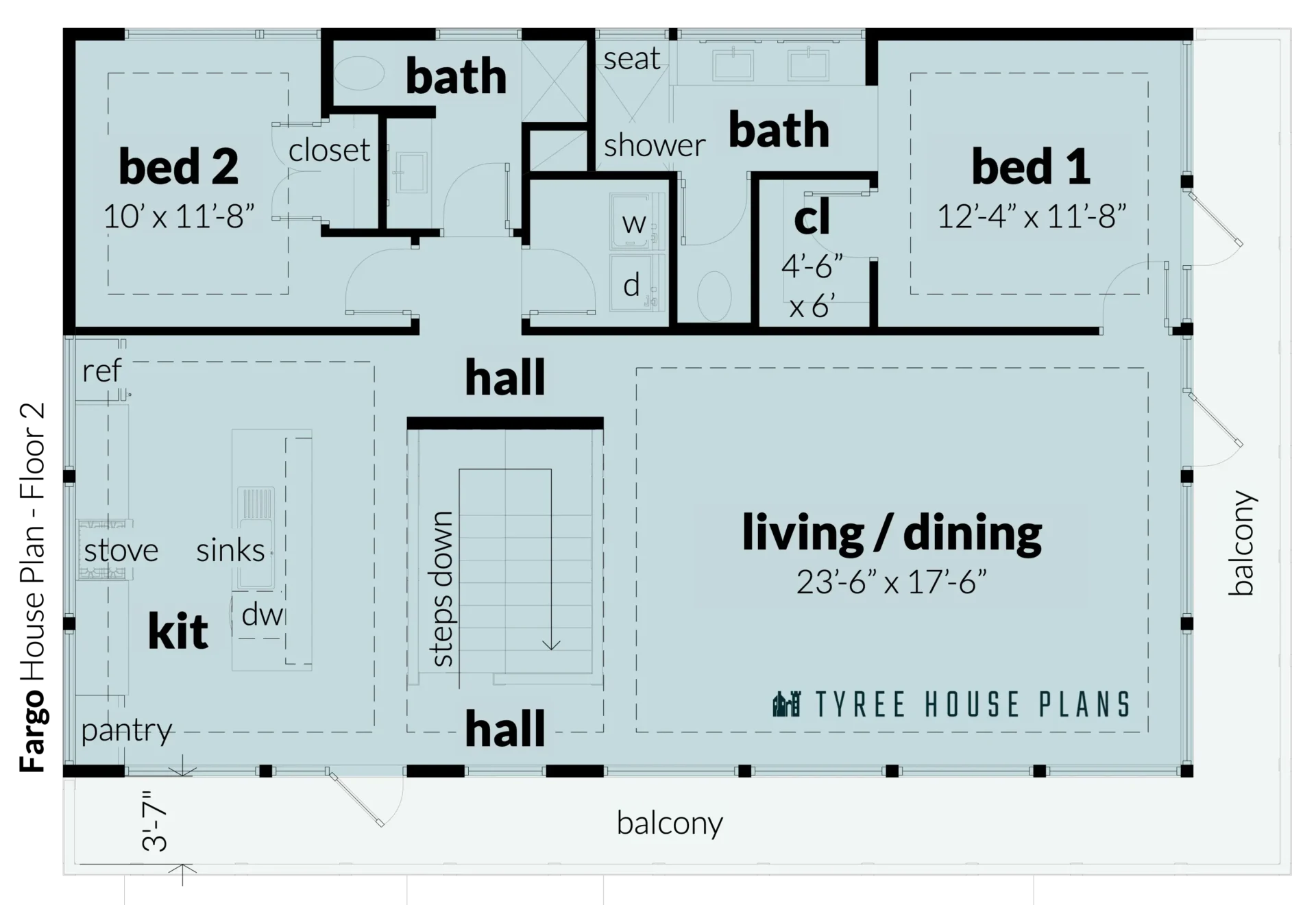
Rachele K. –
Do you have any images of this roof that I can submit to a design committee? All they see so far is a perfectly flat roof. I was told: “Roof Material: A conventional roof with a minimum pitch of five (5) inches of rise to one (1) foot of horizontal distance…is required, Roof & amp; eave overhang minimum 18 inches.” Can you translate “amp” and “hip roof shape” to me. Sorry, I am architecturally impaired.
Dan Tyree at Tyree House Plans –
This means a 5:12 pitch roof, and an 18″ overhang as a minimum. We will email an image to you of the roof. We can increase the pitch to 5:12 if needed for HOA or ARC approvals.
gerald johnson –
its the perfect bachelor pad. not too big or too small..question??? — why does the wall on the far left of the garage so thick? does it hold pluming??
Dan Tyree at Tyree House Plans –
The left wall of the parking area is thickened for aesthetics. It’s not functional, and can be changed if needed.
Rachele K. –
Do you have an image of the roof on the Fargo plan? What is the pitch?
Dan Tyree at Tyree House Plans –
The roof pitch is 2:12, and is a hip roof shape.
Rachele Ketchem –
What is the pitch of the roof?
Dan Tyree at Tyree House Plans –
The roof pitch is 2:12
gerald johnson –
very well done. fargo, black berry blossom, an more. are fit for a king.. very few designers do castles. wish you had more design videos. for such great works