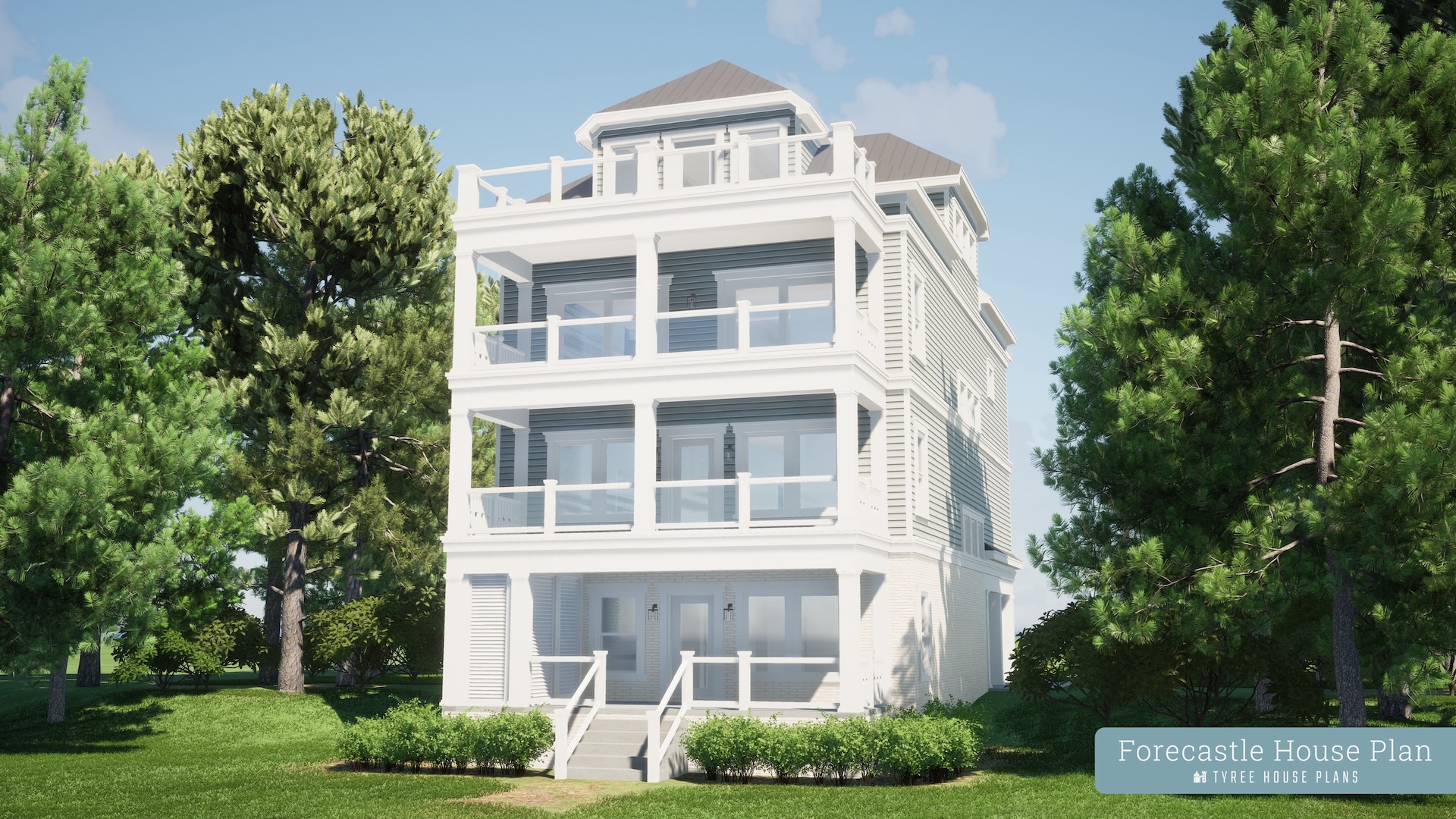We recently customized the Forecastle House Plan for clients in North Carolina. During this project, we added a ground level garage, and re-designed the upper level.
View this album showing renderings from this project. You can view the original Forecastle House Plan, and read more about our 4 Step Customization Process.


0 Comments