We recently customized the Niagara House Plan for clients in Virginia. During this project, we added a rear terrace to the house, and changed the finishes on the exterior to match the client’s wishes, and the HOA requirements.
View this album showing renderings from this project. You can view the original Niagara House Plan, and read more about our 4 Step Customization Process.
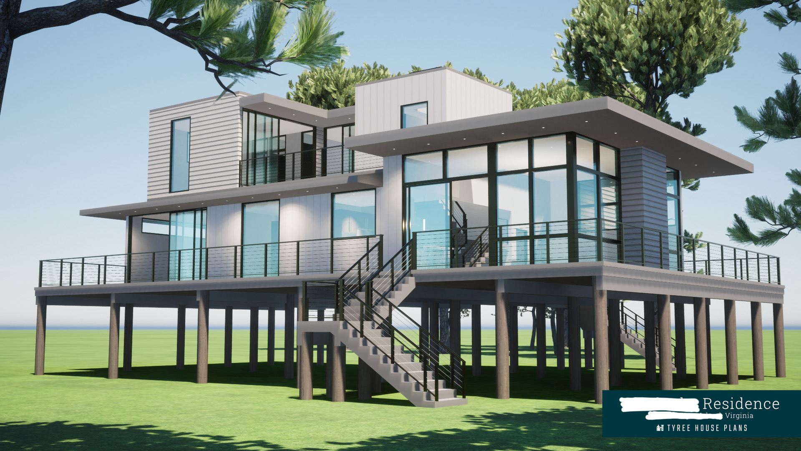

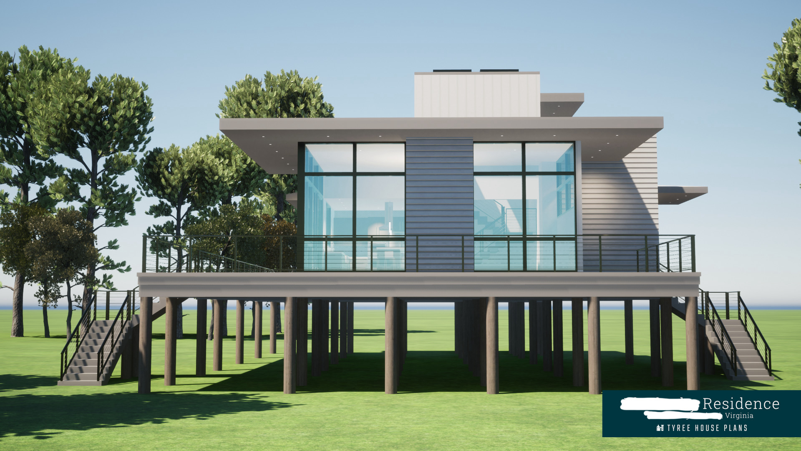
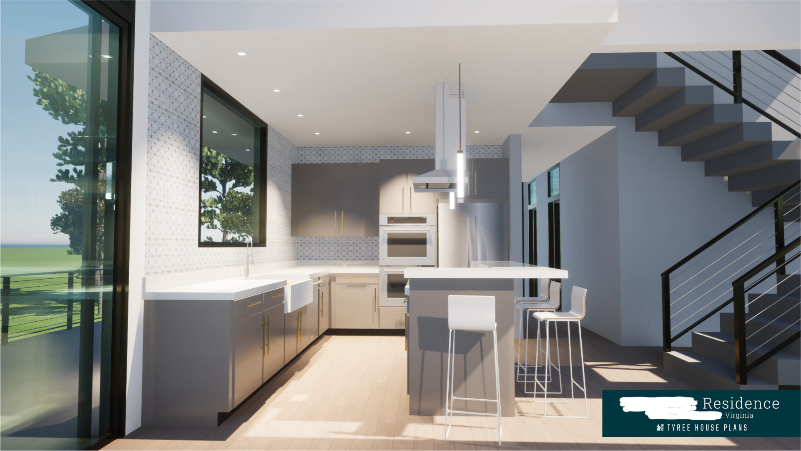
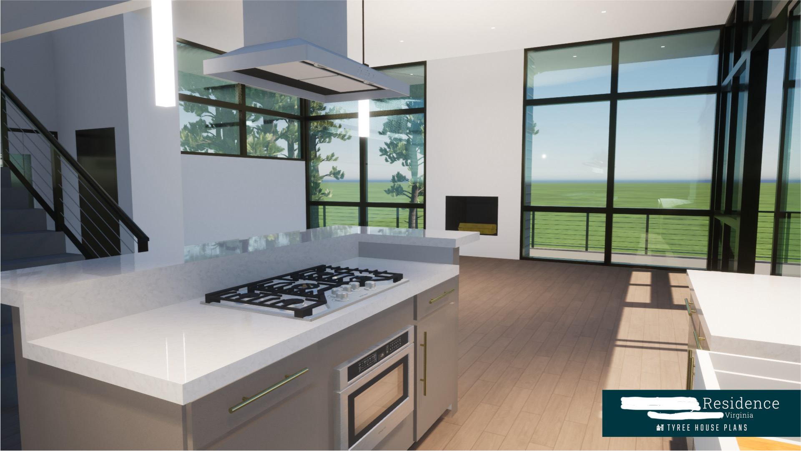
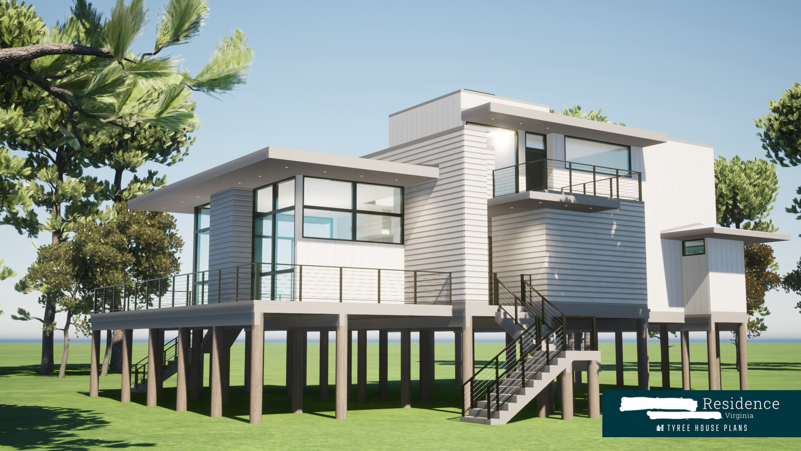
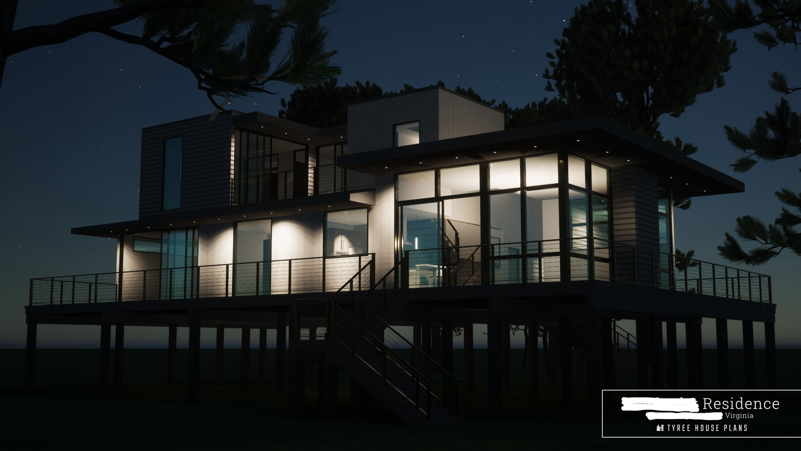
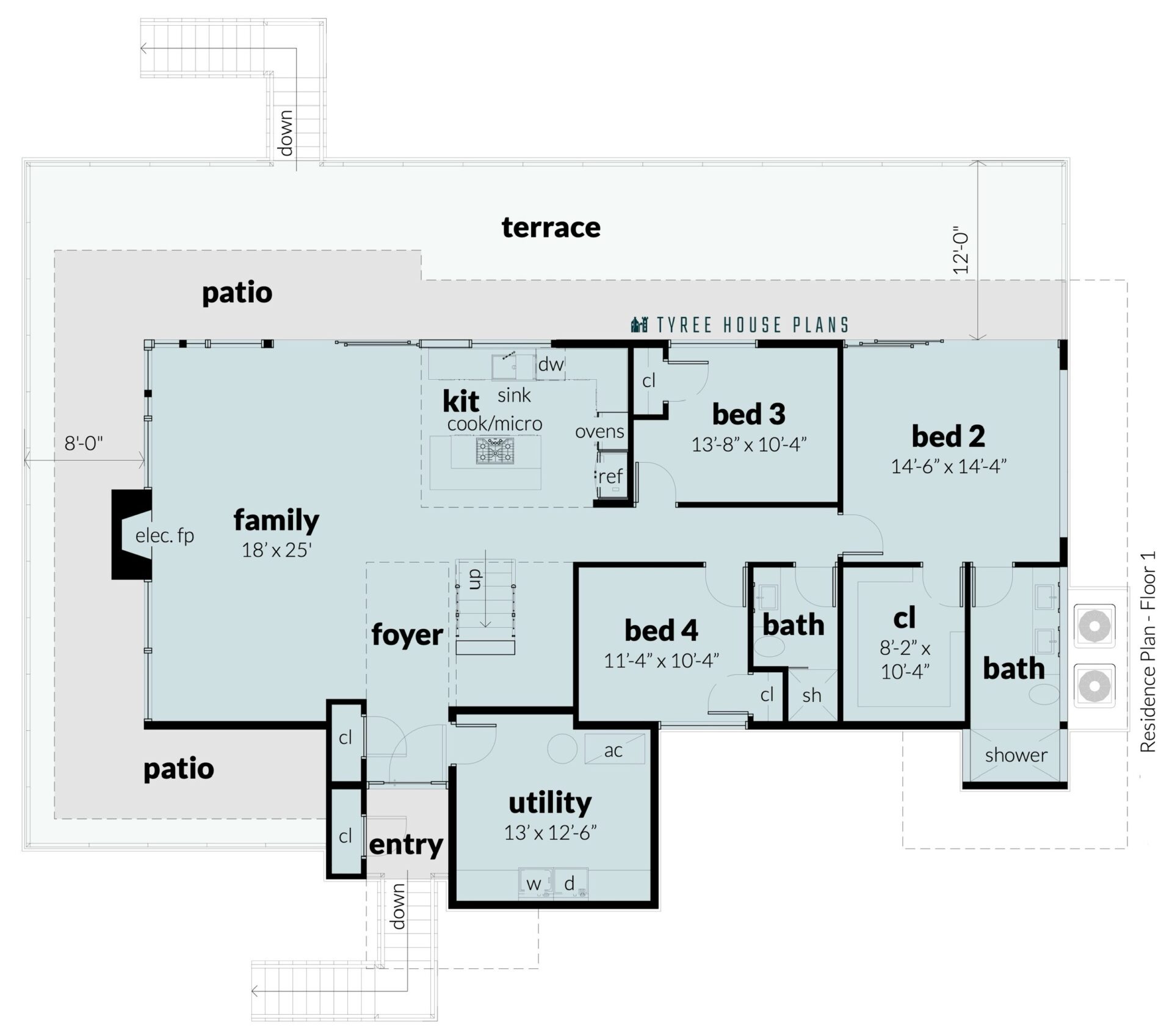
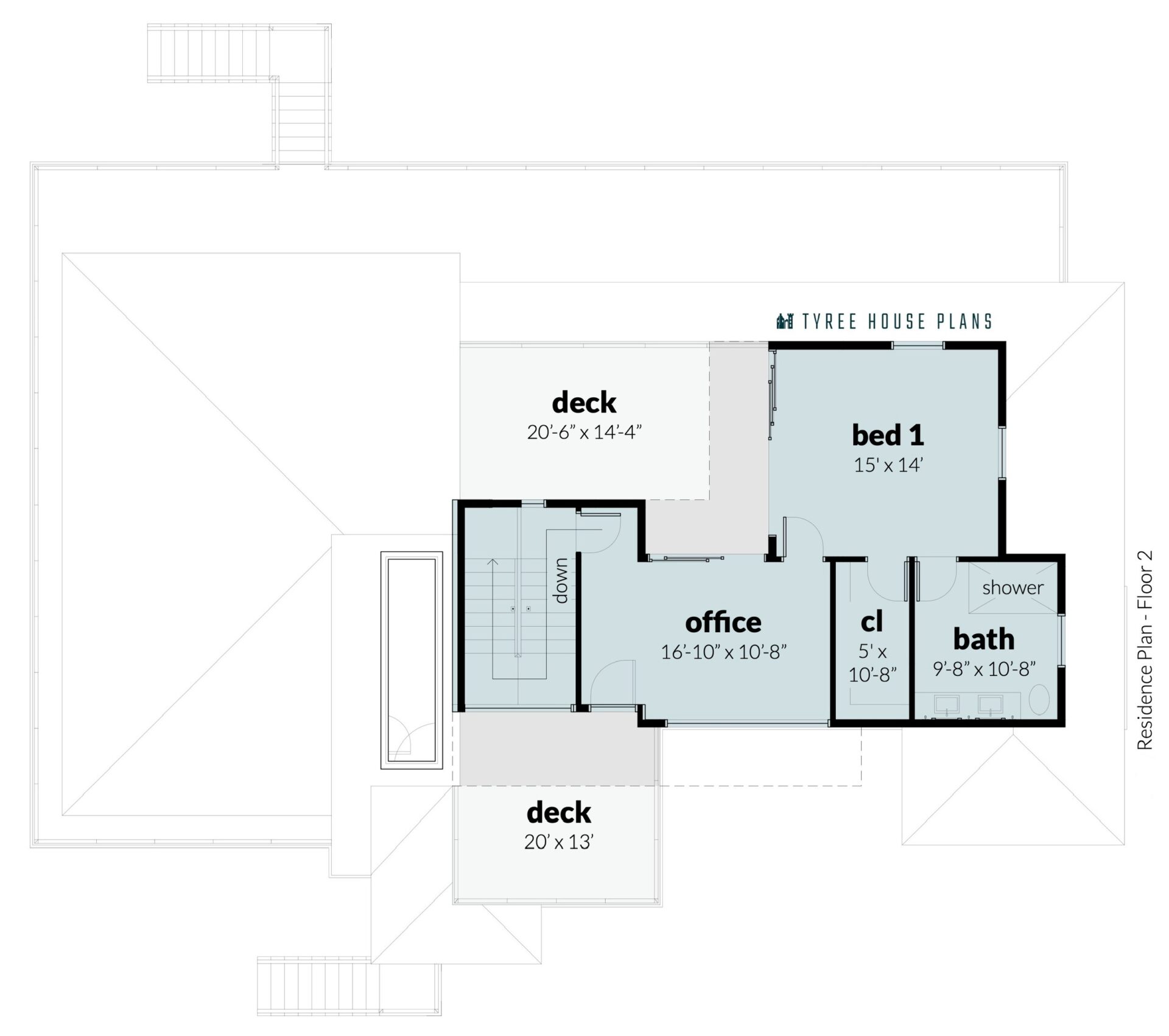
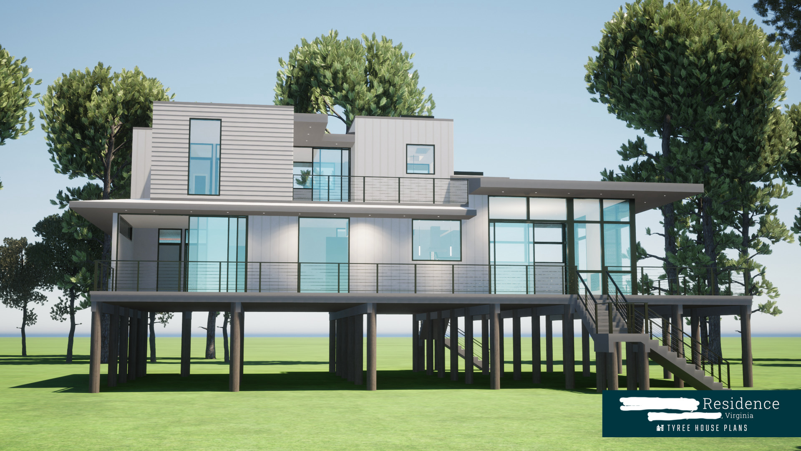
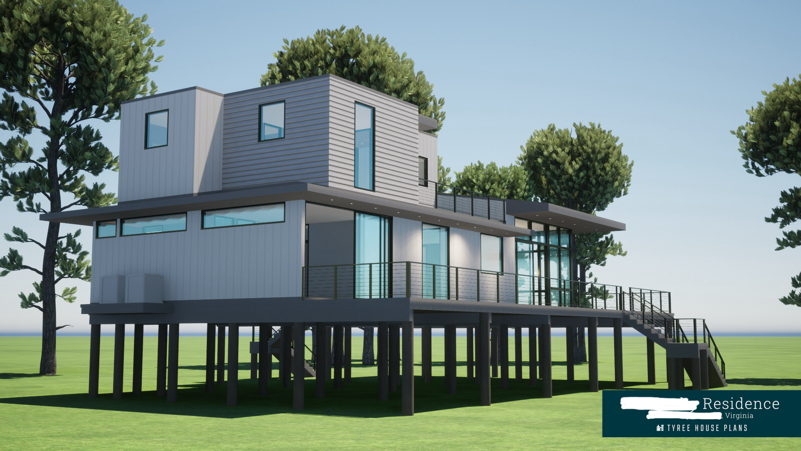
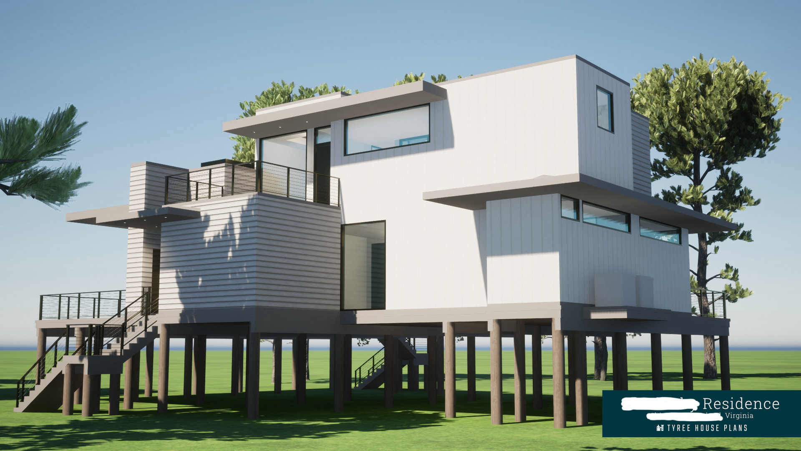
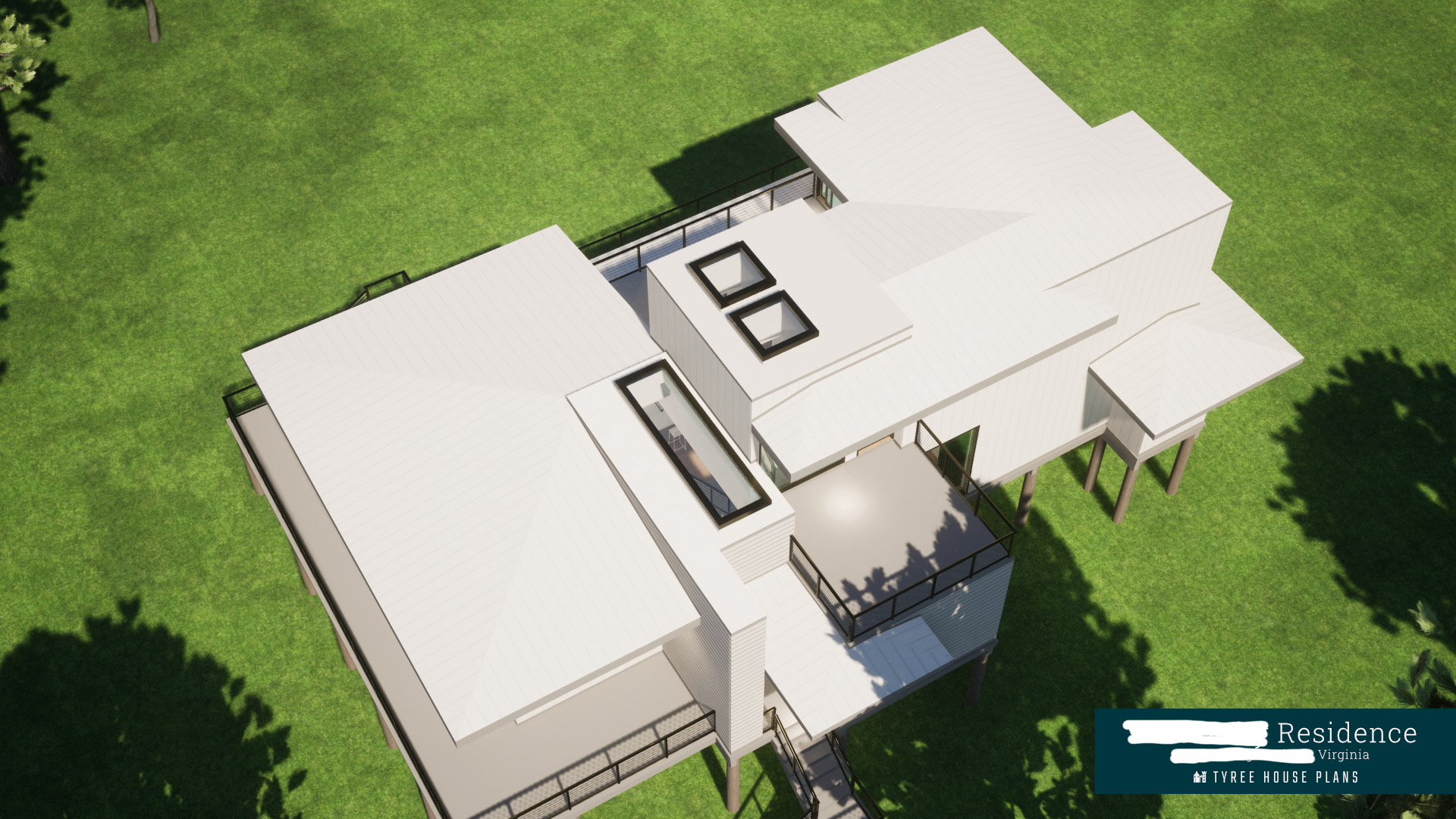
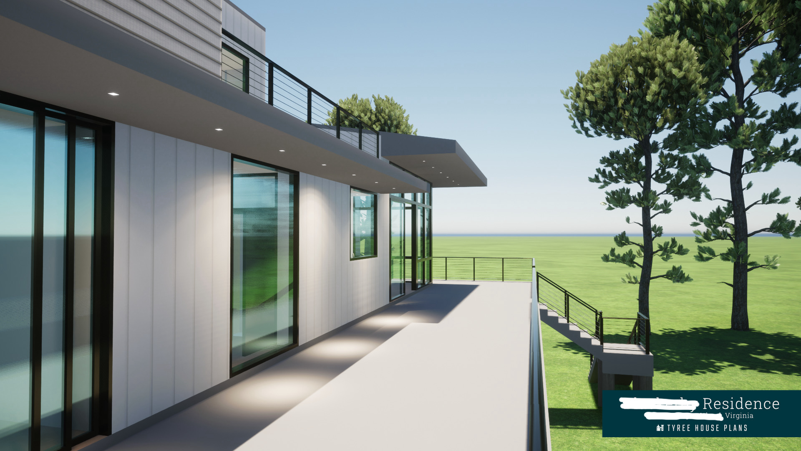

0 Comments