Blackberry Blossom House Plan
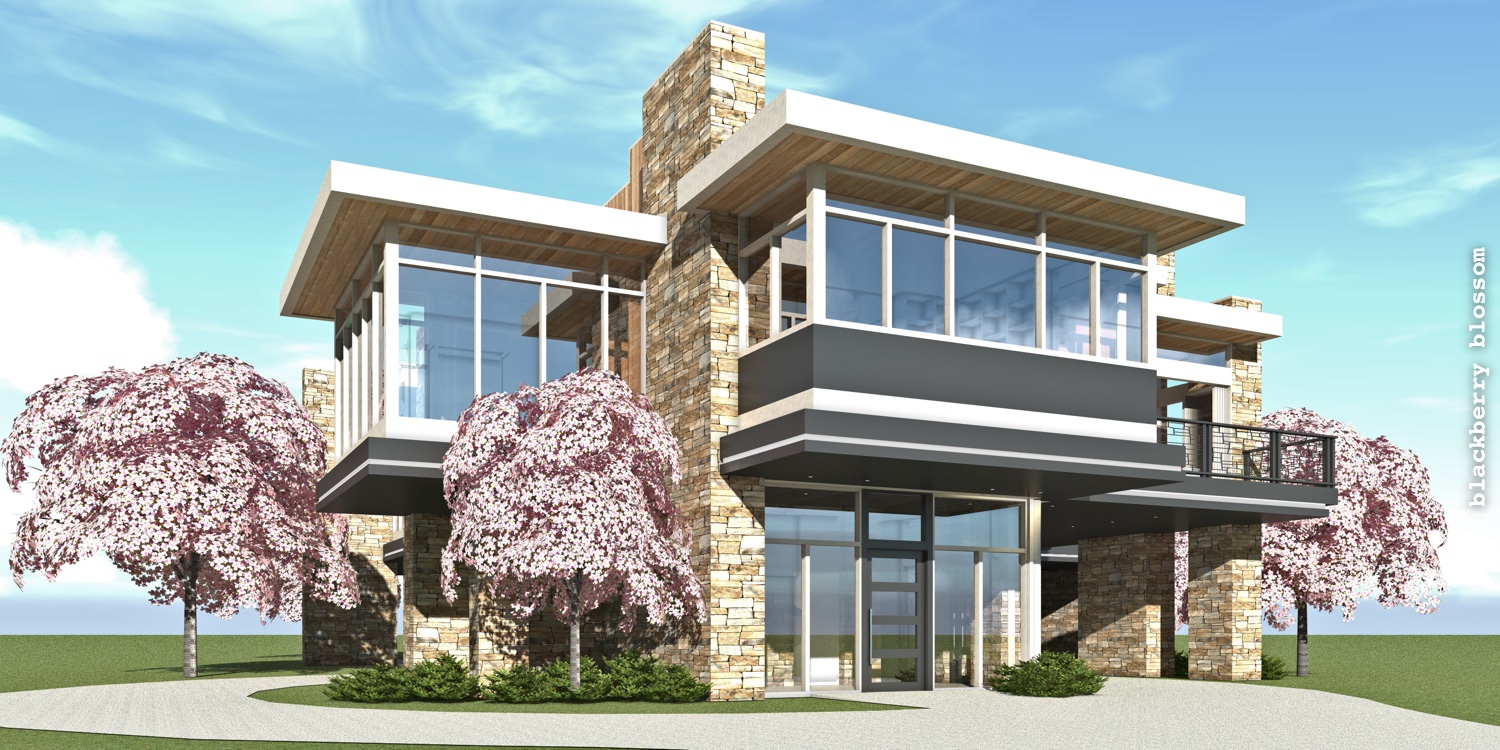
$6,621
20% Off House Plans. Join Our Email Newsletter.
Read What’s In a Tyree House Plan? and The Planning Process.
Share Dan & Kari's House Plans!
Blackberry Blossom House Plan
A Grand Entrance. Your family and guests will enter Blackberry Blossom through either of the ground floor reception areas. Two commercial elevators and grand staircases lead to the upper level.
Hotel Style Entertaining. The house is carefully designed with separate family and entertaining spaces. Connected in the entertaining spaces are living, dining, library and office, with separate restrooms for men and women. A wood-burning fireplace blends modern styling with traditional and genuine warmth.
The Privacy You Need. The master suite allows space for a sitting area, home office, and even includes a private dining area for two with a fireplace. Exercising space is adjacent the large laundry, and close to the additional three bedroom suites.
Culinary Charm. The amazing kitchen is designed for entertaining and lots of cooking. It has a separate pantry with refrigerator, freezer and shelving. In the kitchen is a full catering storage area for storing large items. The three counters cover under-cabinet refrigerators, with easy access from the 60″ Galley Sink and 60″ Viking gas range. This kitchen is ready for the biggest of events, or a casual meal with your family.
Security. The lower level is full of spaces for storing your favorite vehicles, and can be easily secured with optional roll-down doors over all openings.
Floor One
Floor Two
The Shenandoah House Plan and Salt Creek House Plan are smaller versions of this design.
| File Formats | PDF (54 in. by 42 in.), DWG (Cad File), LAYOUT (Sketchup Pro Layout File), SKP (Sketchup 3D Model) |
|---|---|
| Beds | |
| Baths | |
| Parking | 4 Parking Spaces |
| Living Area (sq. ft.) | |
| Parking Area (sq. ft.) | 1472 |
| Under Roof Area (sq. ft.) | 10791 |
| Width (feet) | |
| Depth | 113 feet |
| Height | |
| Ceilings | 10 foot ceilings at the second floor, 11 foot ceilings at first floor, 11 foot ceilings at family room, 12 foot ceilings at kitchen, 17 foot ceilings at living, 19 foot ceilings at upper reception |
| Construction | The roof shape is a hip., The foundation is a concrete stem wall, The floor is a concrete slab., The floor is pre-engineered wood trusses., The floor is pre-engineered steel beams., The exterior walls are 2×6 wood framing., The exterior walls are concrete block., The roof is pre-engineered wood trusses., The roof pitch is 2:12 |
| Doors & Windows | Modern doors and windows |
| Exterior Finishes | Concrete or Wood Lap Siding, Metal Panels, Stacked Stone |
| Mechanical | Traditional split air-conditioning system |
| Styles | |
| Collections | Elevated House Plans, House Plans with a Gym, House Plans with an Elevator, Luxury House Plans, Texas House Plans |
| Features | |
| Brand | Tyree House Plans |





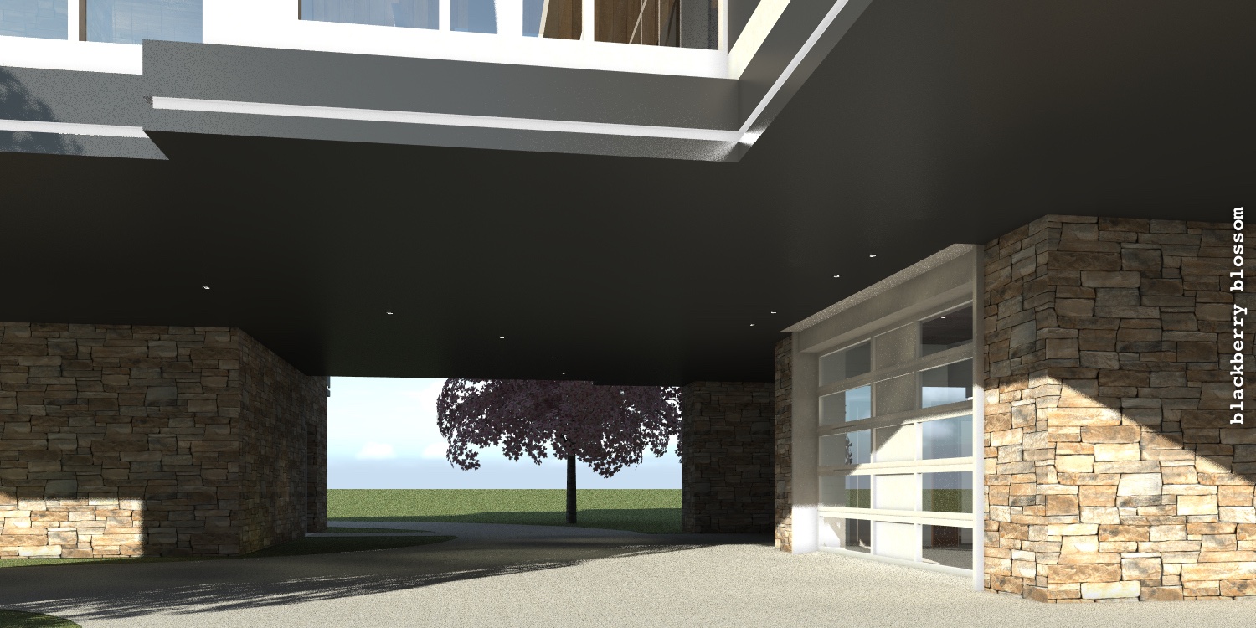
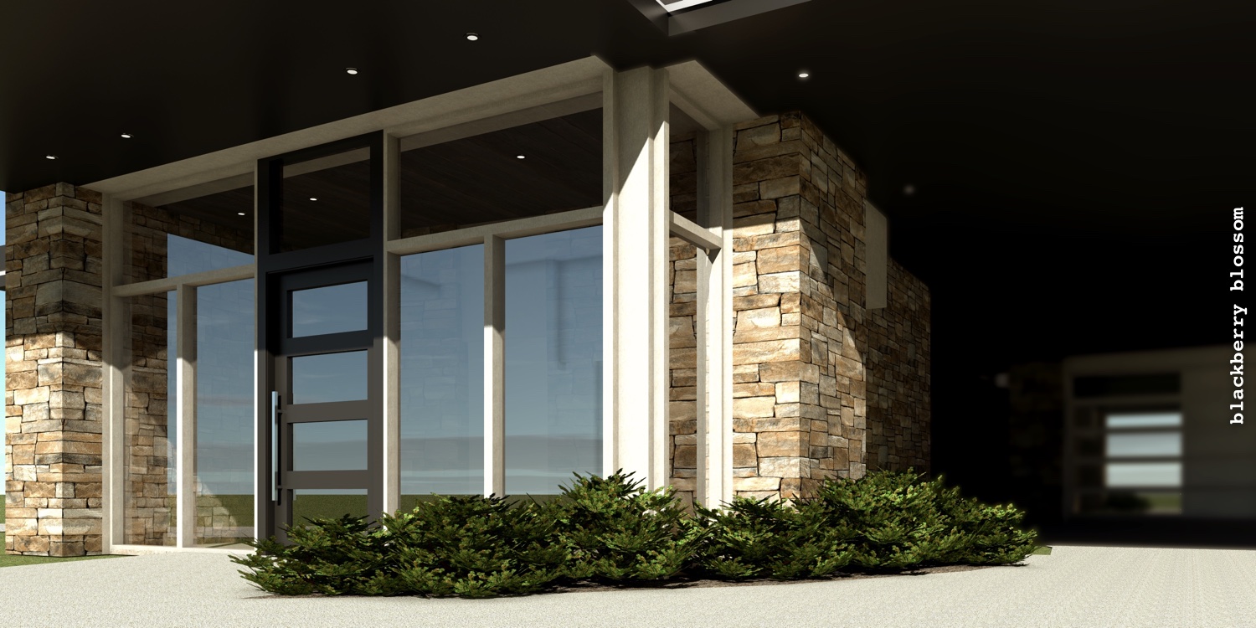
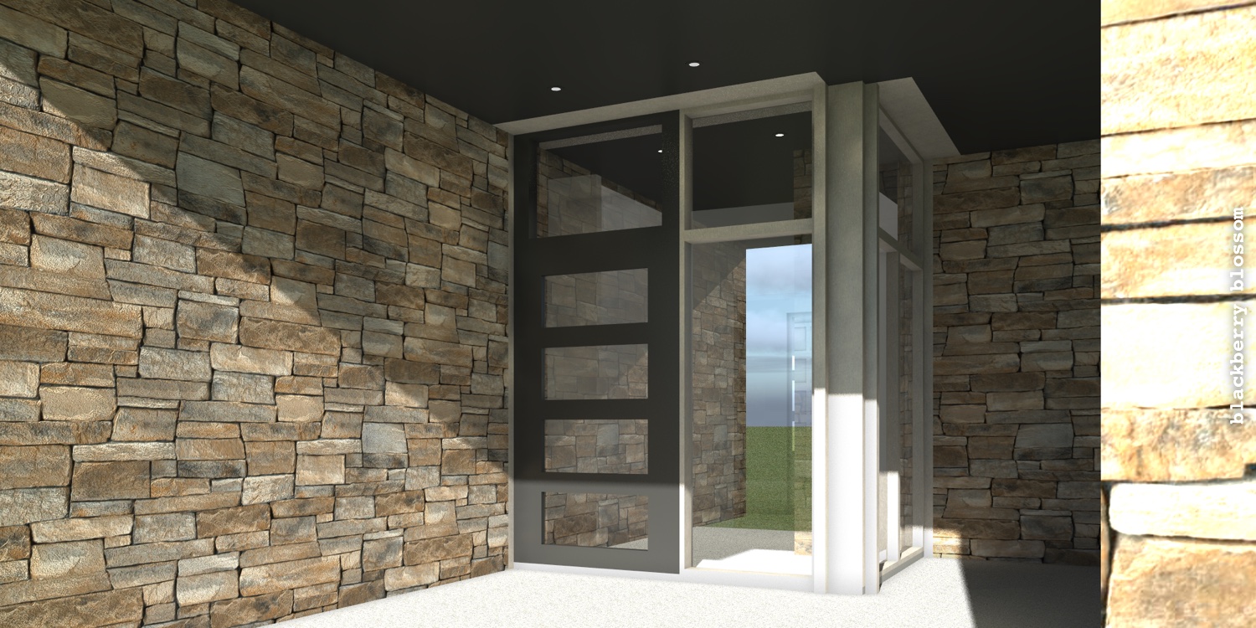
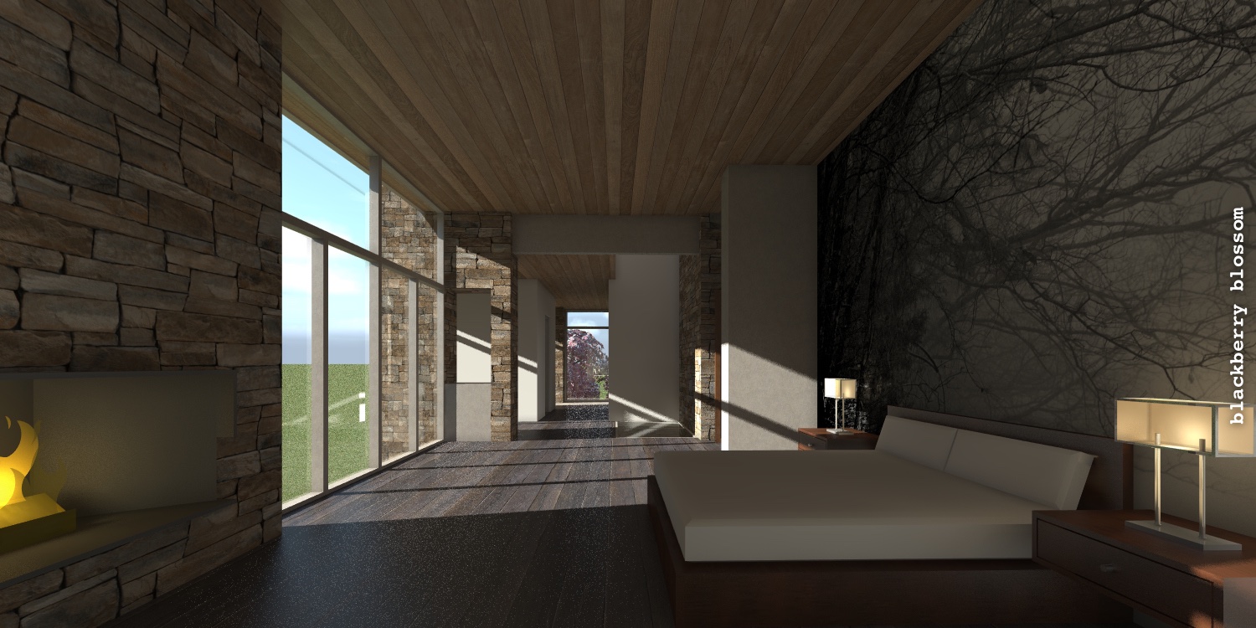



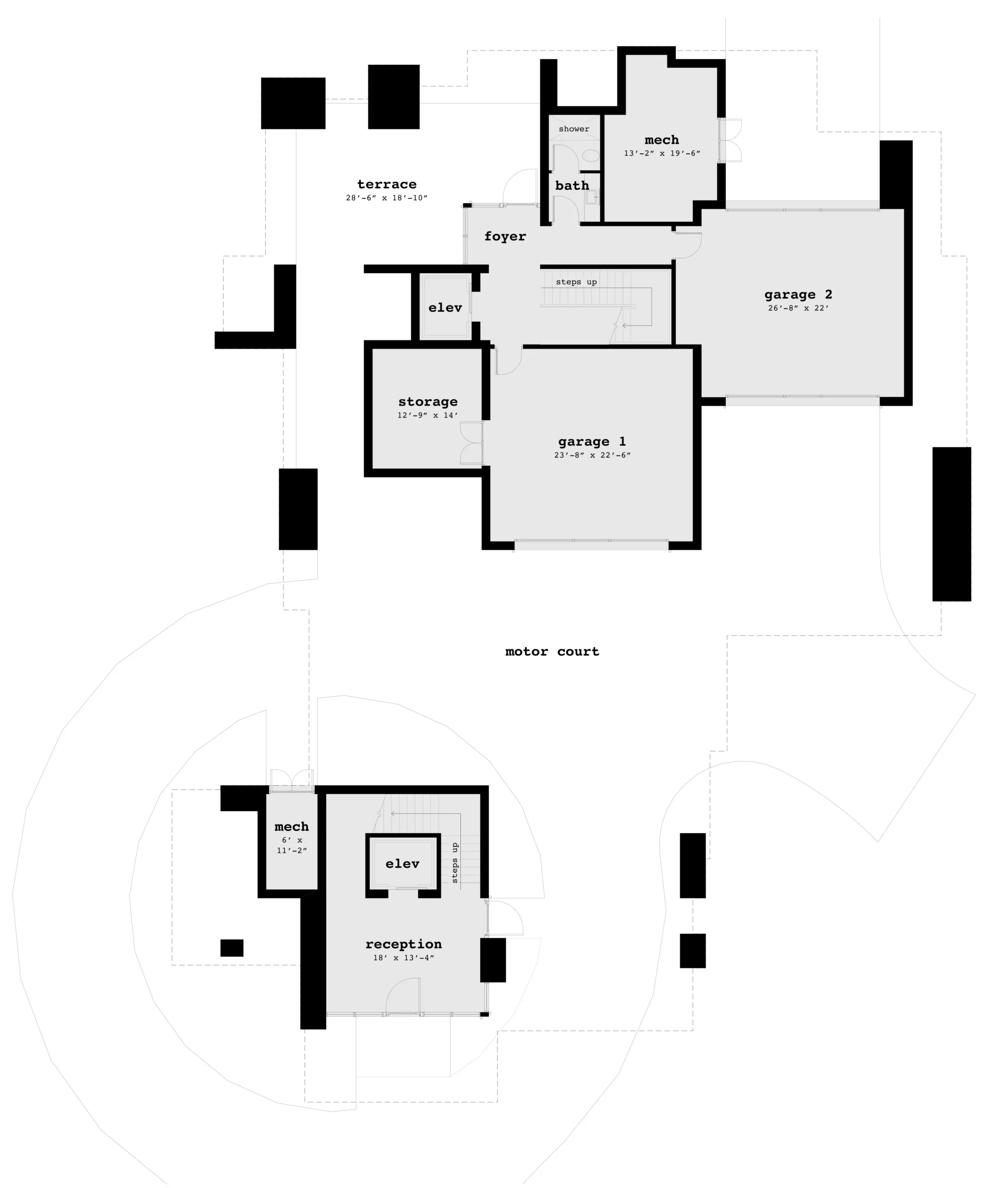
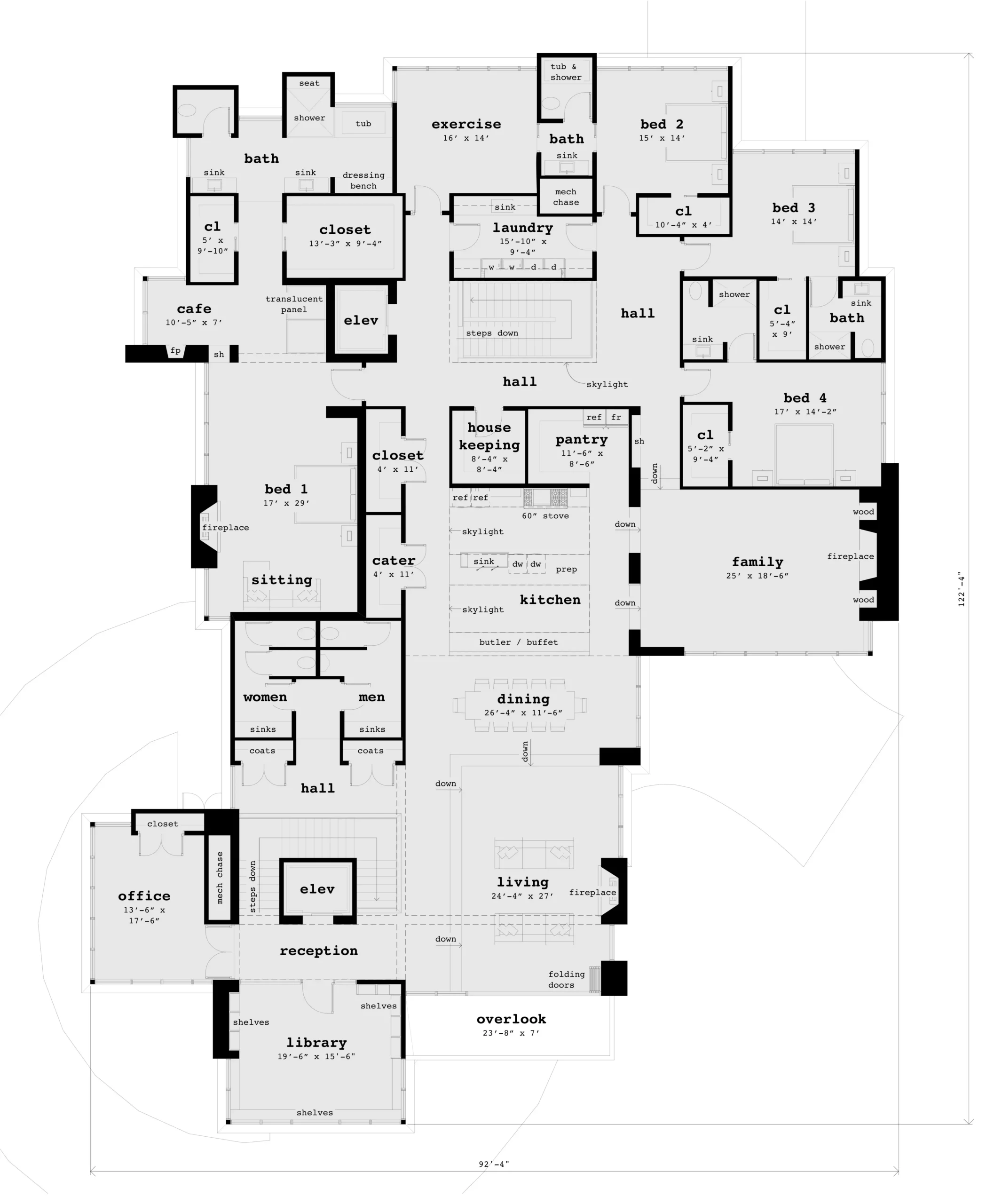
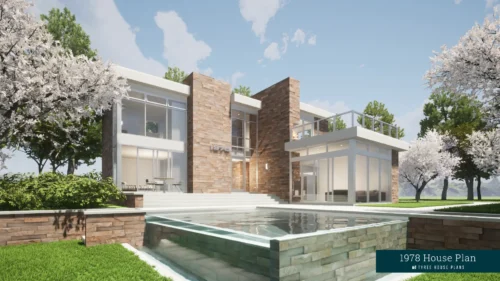
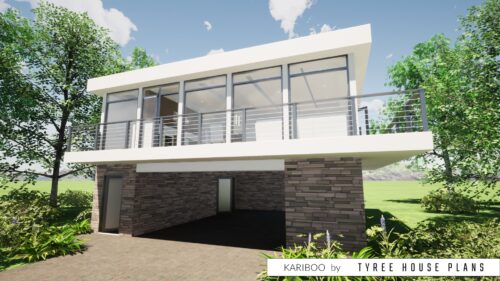
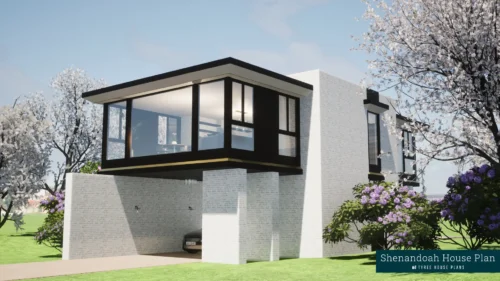
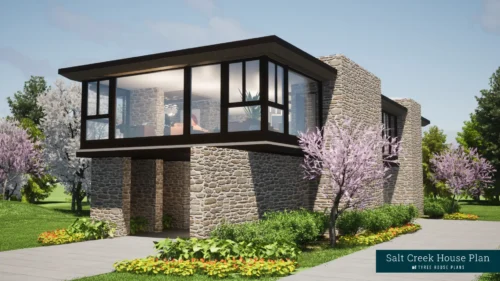
Andy A. –
This is a BEAUTIFUL design and layout!