$2,615
Salt Creek incorporated our encapsulated spaces concept, where we enclose functional utilitarian spaces. The enclosed spaces provide rigidity to the structure, and keep utility spaces out of view. This allows all the public spaces to be extra-open to the outdoors, and creates a dramatic contrast between the two space types.
Highlights Of Salt Creek Are:
- Two Bedrooms
- Two Full Baths
- Kitchen
- Living
- Dining
- Built-In Computer Desk Area
- Coat Closet
- Hall Closet
- Linen Closet
- Walk-In Storage Closet For Living
- Elevator
- 18’x55′ Parking
- 20’x20′ Two Car Garage With Side Shop
- Mudroom With Built-In Cabinets
- Enclosed Foyer
Designed to incorporate floating stairs and glass railings as manufactured by View Rail.
Salt Creek is part of the Elevated Collection which includes Blackberry Blossom, Shenandoah, Kariboo and Fairbanks.
| File Formats | PDF (42 in. by 30 in.), DWG (Cad File), LAYOUT (Sketchup Pro Layout File), SKP (Sketchup 3D Model) |
|---|---|
| Beds | |
| Baths | |
| Parking | 4 Parking Spaces |
| Living Area (sq. ft.) | |
| Parking Area (sq. ft.) | 1554 |
| Under Roof Area (sq. ft.) | 4261 |
| Width (feet) | |
| Depth (feet) | 85 |
| Height (feet) | |
| Ceilings | 8 foot ceilings at the second floor, 10 foot ceilings at the first floor |
| Construction | The roof pitch is 3:12, The roof shape is a hip., The foundation is a concrete stem wall, The floor is a concrete slab., The exterior walls are 2×6 wood framing., The upper floor is pre-engineered wood trusses., The roof is pre-engineered wood trusses. |
| Doors & Windows | Modern doors and windows |
| Features | |
| Exterior Finishes | Metal Panels, Stacked Stone, Standing Seam Metal Roof |
| Mechanical | Traditional split air-conditioning system |
| Styles | Mid Century House Plans, Modern Castle House Plans, Modern House Plans, Warm Modern House Plans |
| Collections | |
| Brand | Tyree House Plans |
Add Readable Reverse (Flip Plan)
Reverse this house plan by flipping the plan left-to-right. All text will remain readable on the reversed plans.
$300
Need Changes Made To This Plan?
We look forward to giving your project the attention and time that it deserves, and perfecting your dream house plans. Learn about the process for changing a plan.
Need A Custom Plan?
We will create a custom home design and construction documents to match the specific site requirements and size. The design can be in any style and includes custom full-color media and video for real estate marketing.

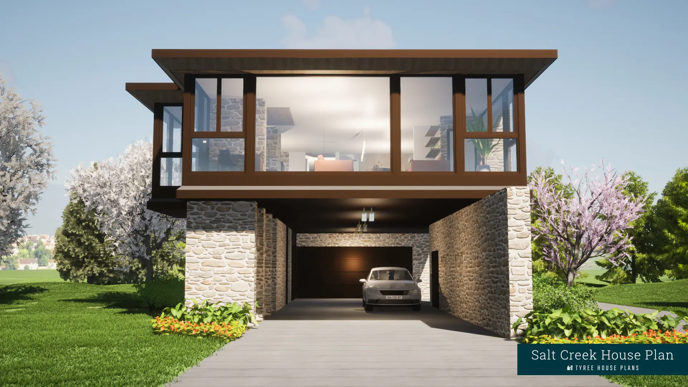
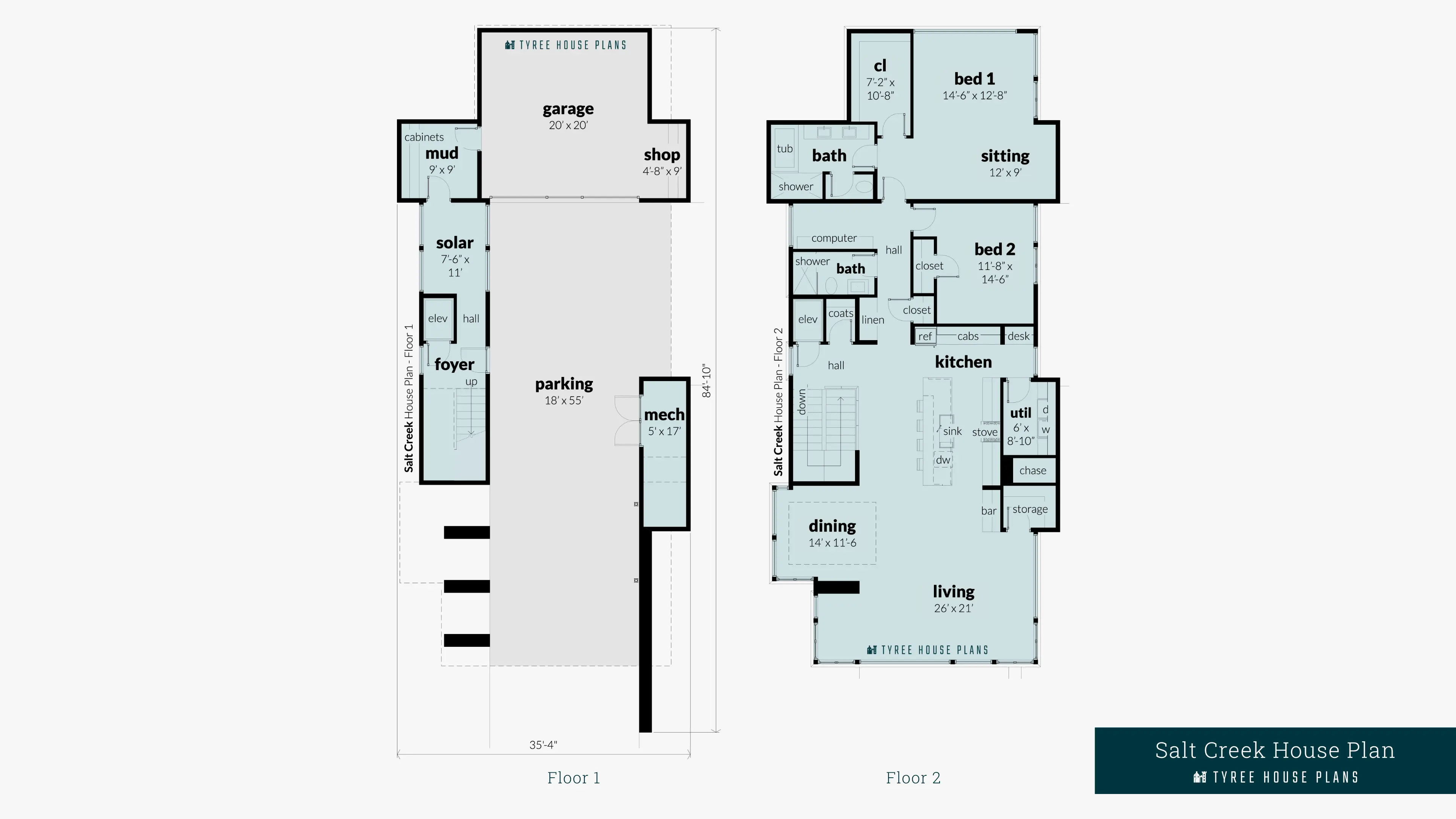
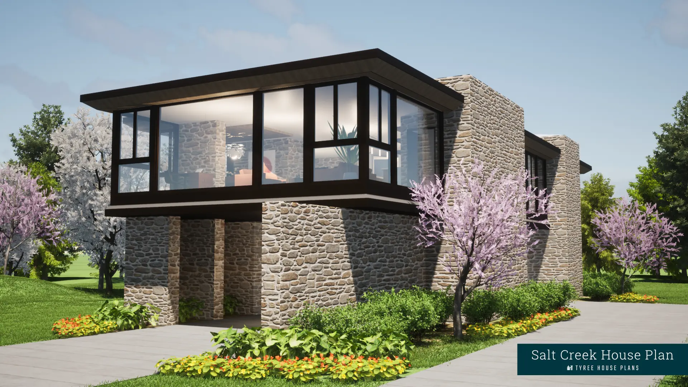
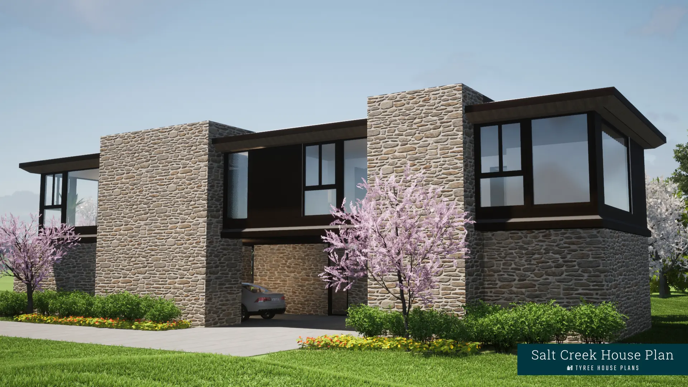
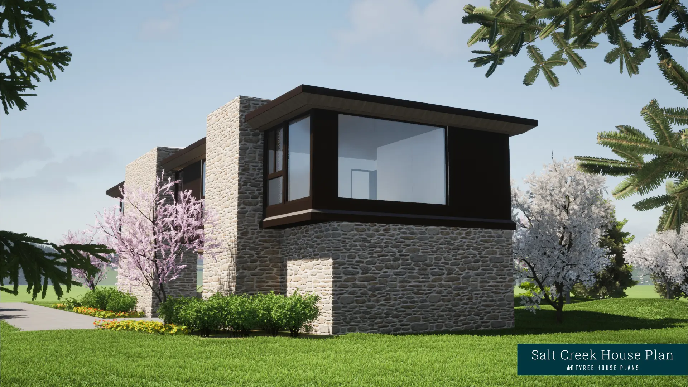
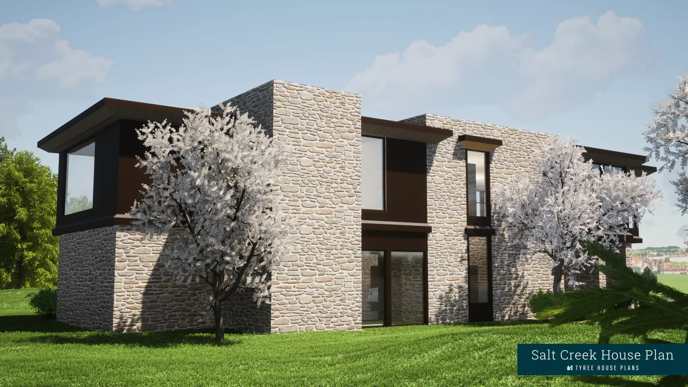
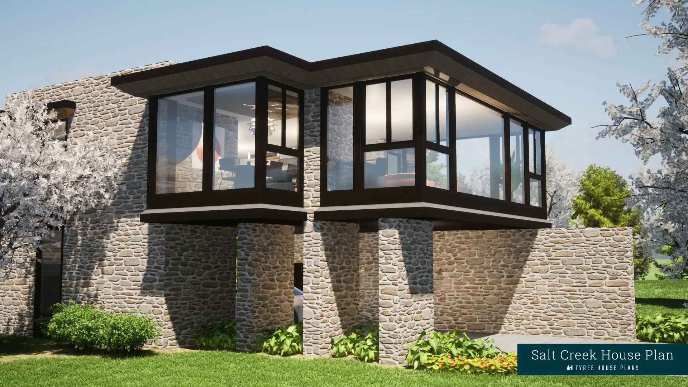
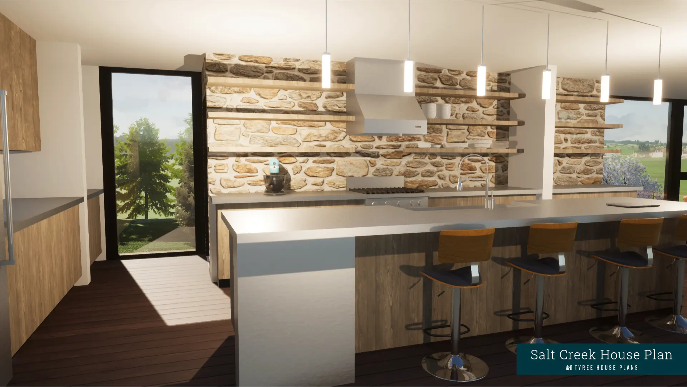
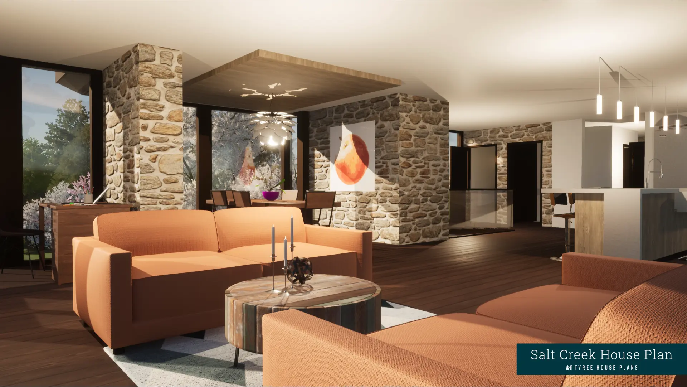
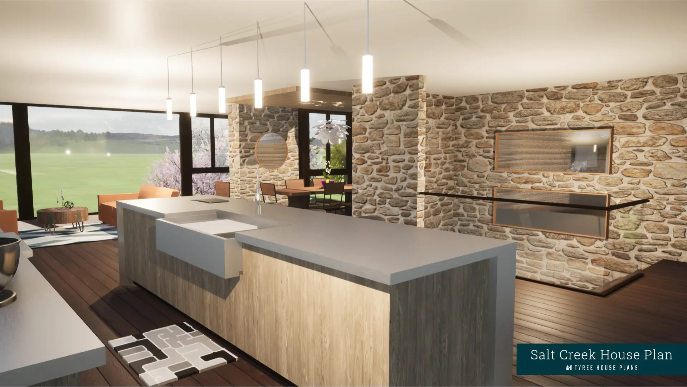
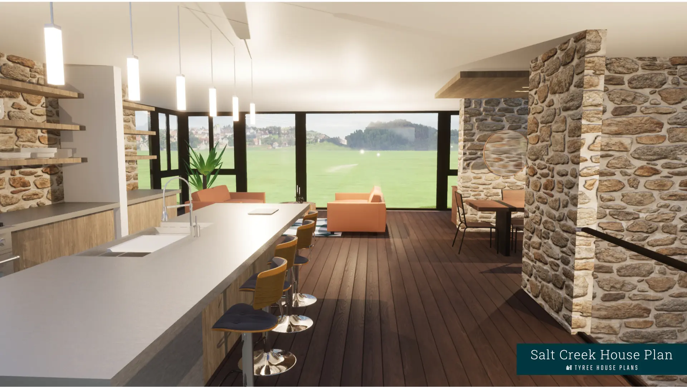
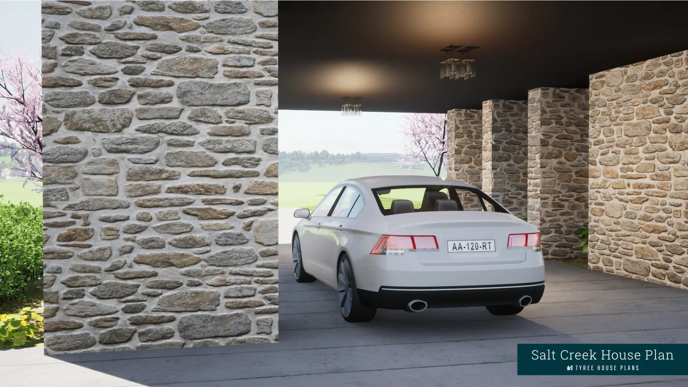
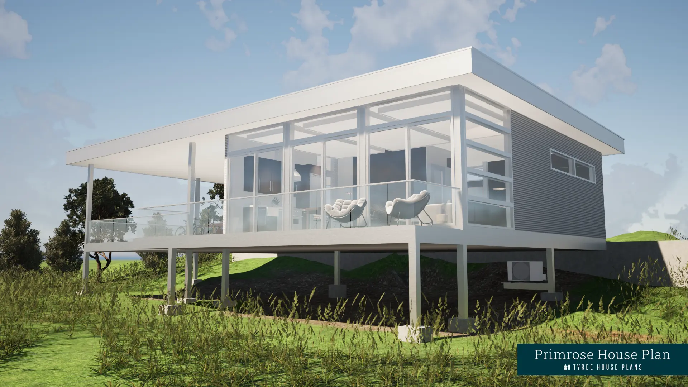
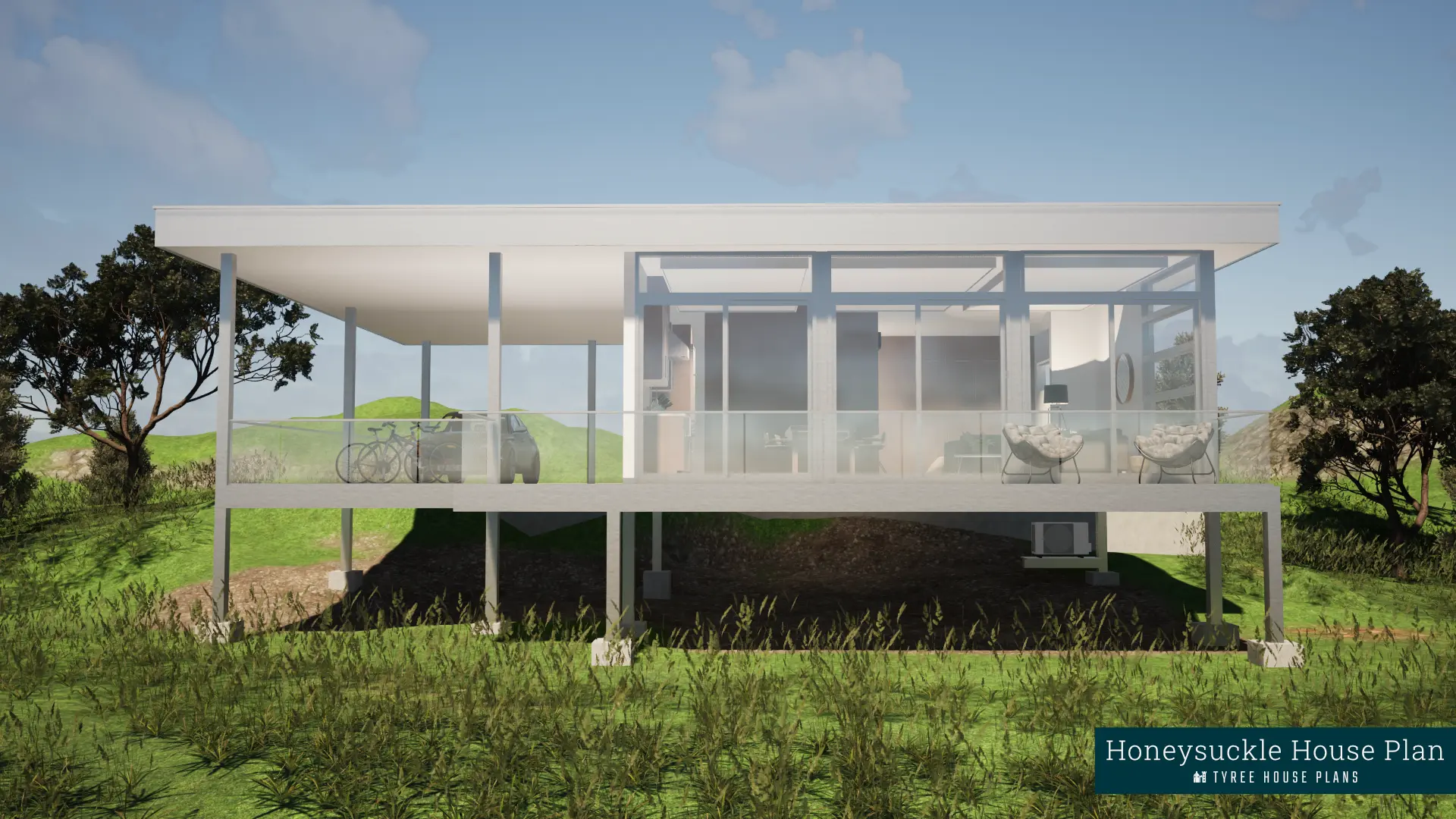

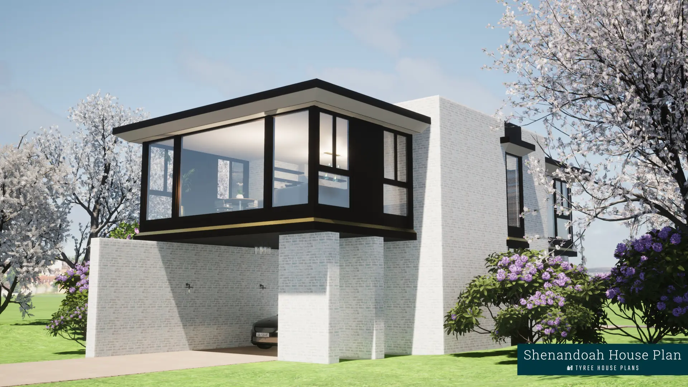
gerald johnson –
its just right for your new shenandoah look. great plan. ive always loved your designs