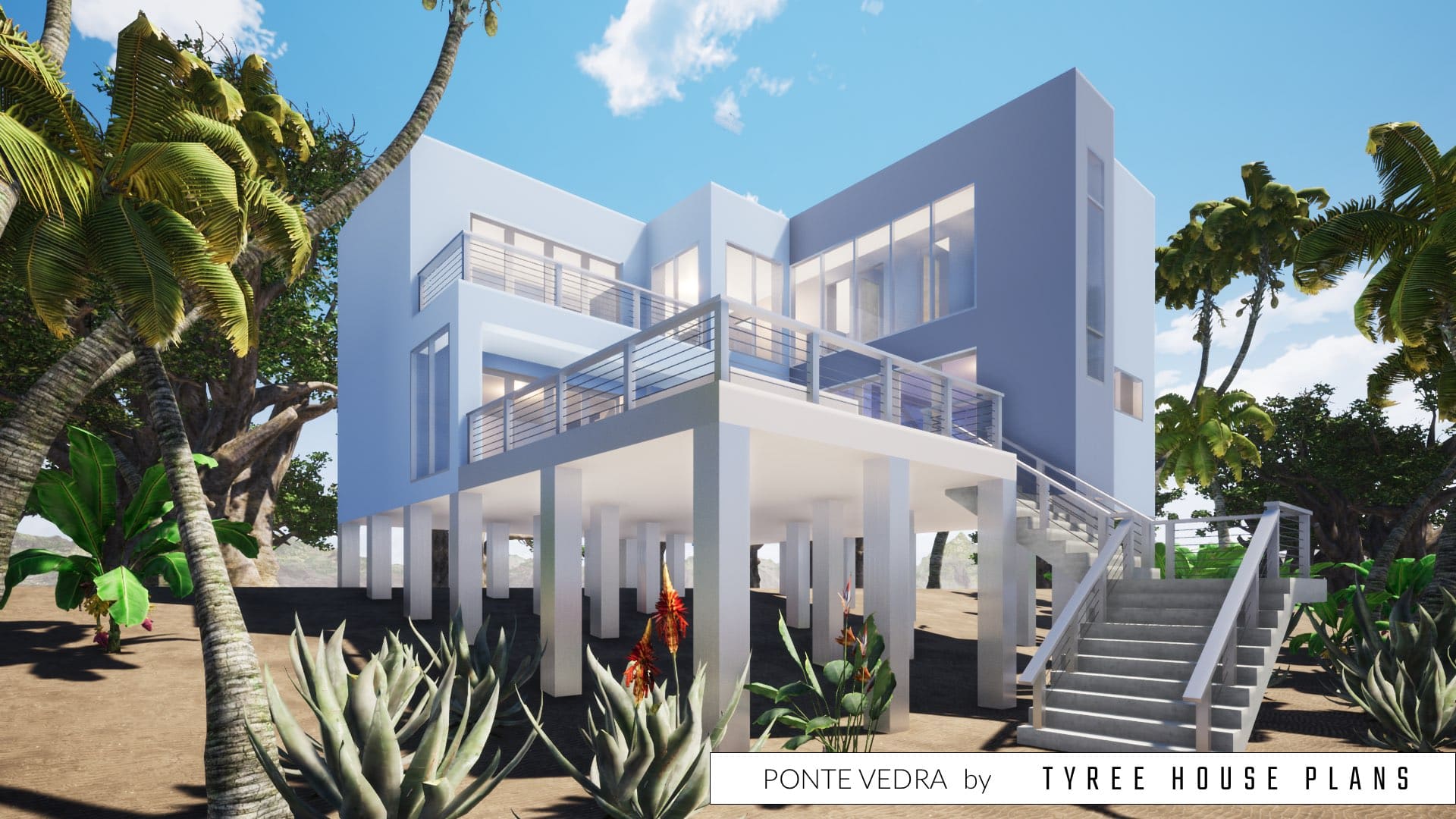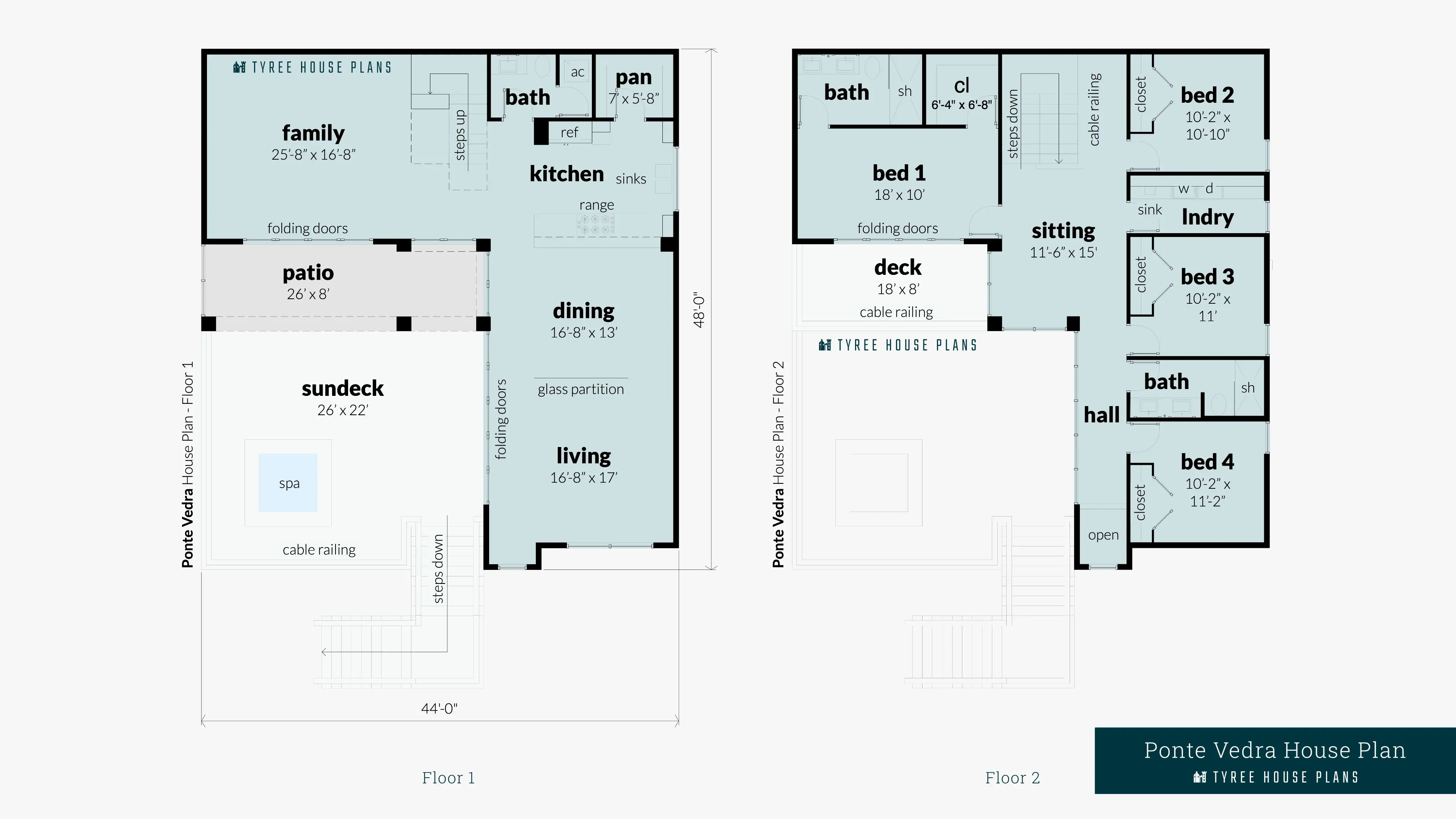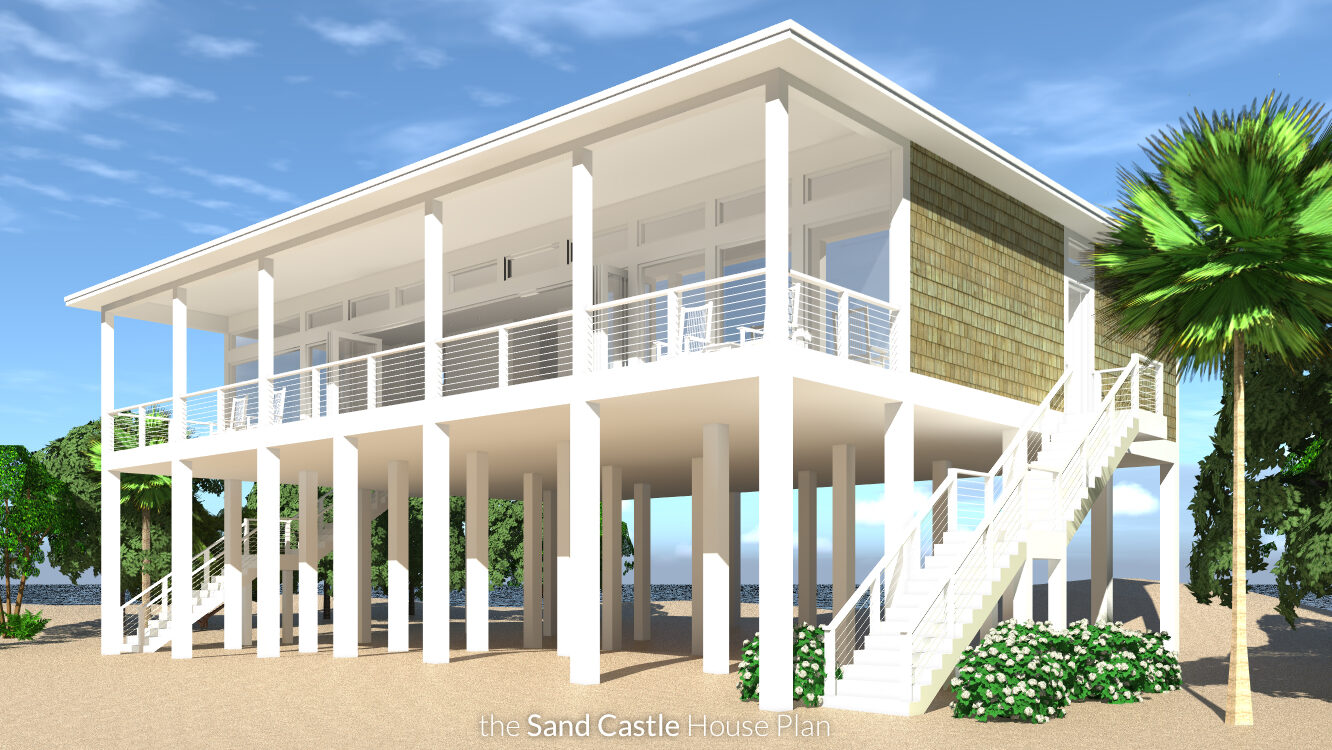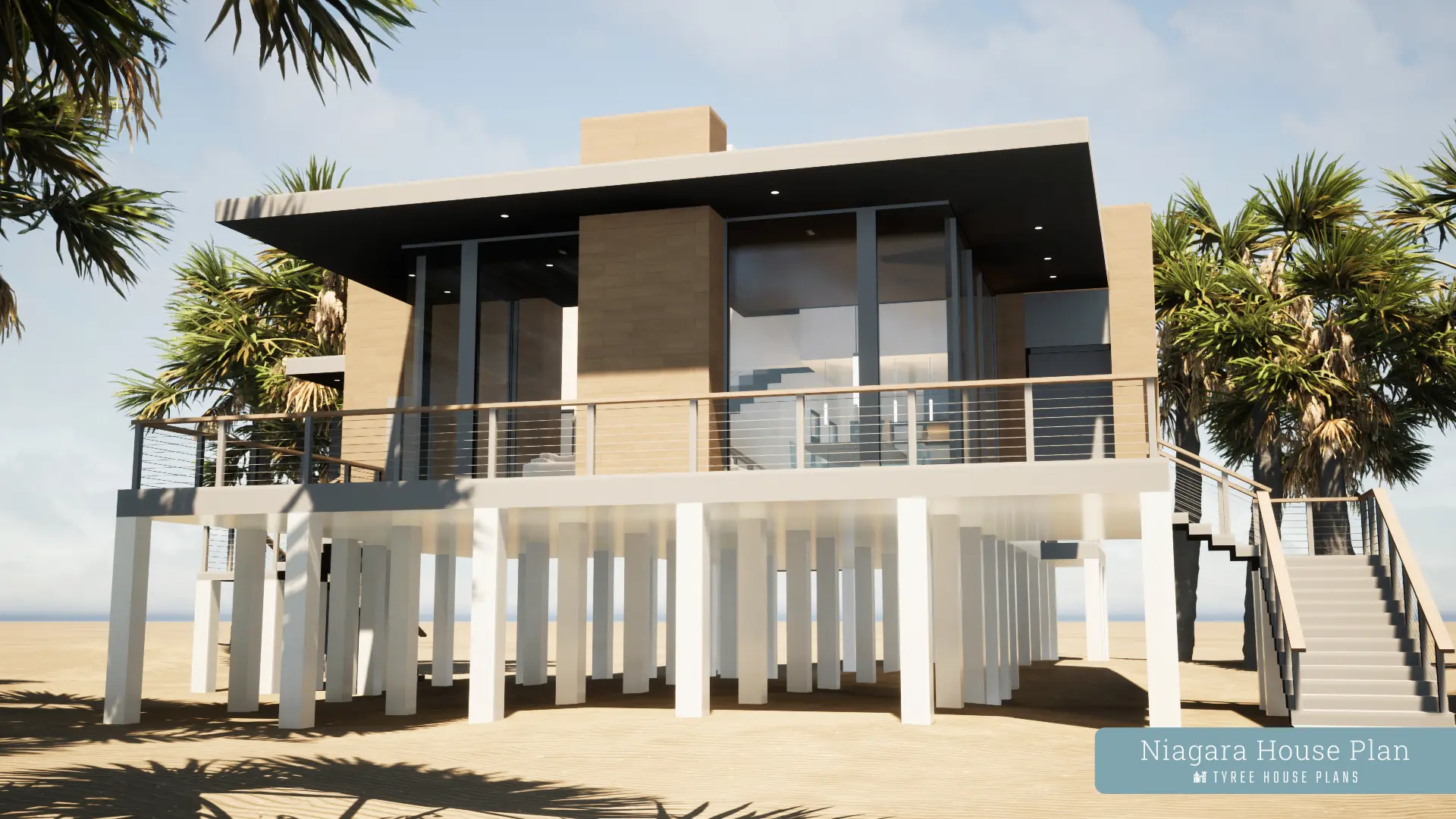$1,718
Ponte Vedra is a modern beach home for the coast. The interior of the home faces the elevated sundeck and spa. Living and dining are divided by a textured glass wall, and open to the sundeck with folding doors. The upper floor houses 4 bedrooms, laundry room and sitting area.
Highlights Of Ponte Vedra Are:
- Four Bedrooms
- Two Full Baths
- One Half Bath
- Laundry Room
- Sitting Room
- Family Room
- Living Room
- Dining Room With Glass Partition
- Kitchen
- Walk-In Pantry
- Patio
- Sundeck
- Floor Two Deck
Designed to incorporate floating stairs and cable railings as manufactured by View Rail.
Verdigris House Plan is a version of this plan without pilings, and with a detached garage.
| File Formats | PDF (42 in. by 30 in.), DWG (Cad File), LAYOUT (Sketchup Pro Layout File), SKP (Sketchup 3D Model) |
|---|---|
| Beds | |
| Baths | |
| Parking | 6 Parking Spaces |
| Living Area (sq. ft.) | |
| Parking Area (sq. ft.) | 0 |
| Under Roof Area (sq. ft.) | 2800 |
| Width (feet) | |
| Depth (feet) | 59 |
| Height (feet) | |
| Ceilings | 9 foot ceilings throughout |
| Construction | The foundation is concrete pilings., The floor is pre-engineered wood trusses., The exterior walls are 2×6 wood framing., The upper floor is pre-engineered wood trusses., The roof is pre-engineered wood trusses. |
| Doors & Windows | Modern doors and windows |
| Exterior Finishes | Stucco |
| Mechanical | Traditional split air-conditioning system |
| Styles | |
| Collections | |
| Brand | Tyree House Plans |
| Stories / Levels |
Add Readable Reverse (Flip Plan)
Reverse this house plan by flipping the plan left-to-right. All text will remain readable on the reversed plans.
$300
Need Changes Made To This Plan?
We look forward to giving your project the attention and time that it deserves, and perfecting your dream house plans. Learn about the process for changing a plan.









Reviews