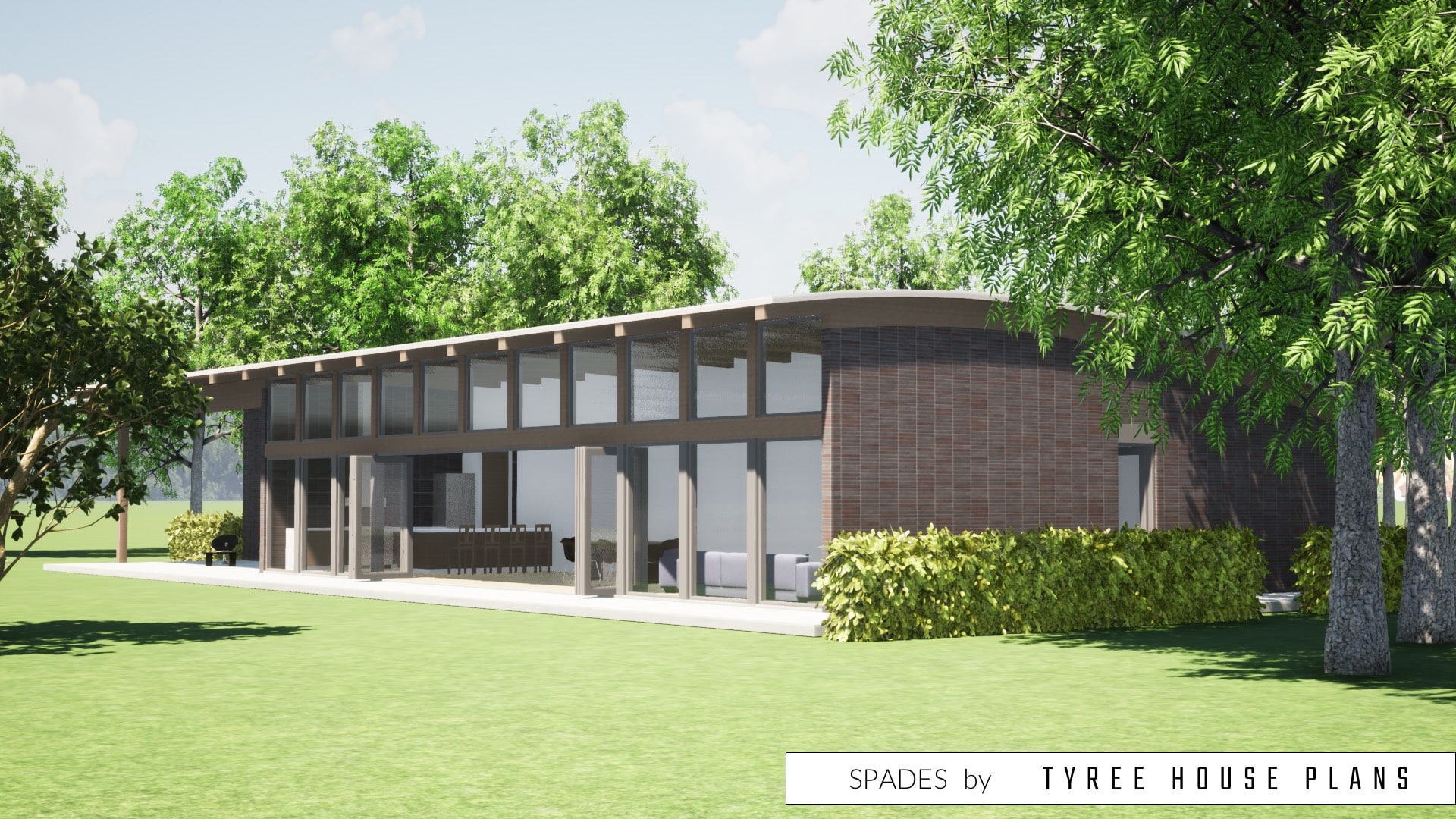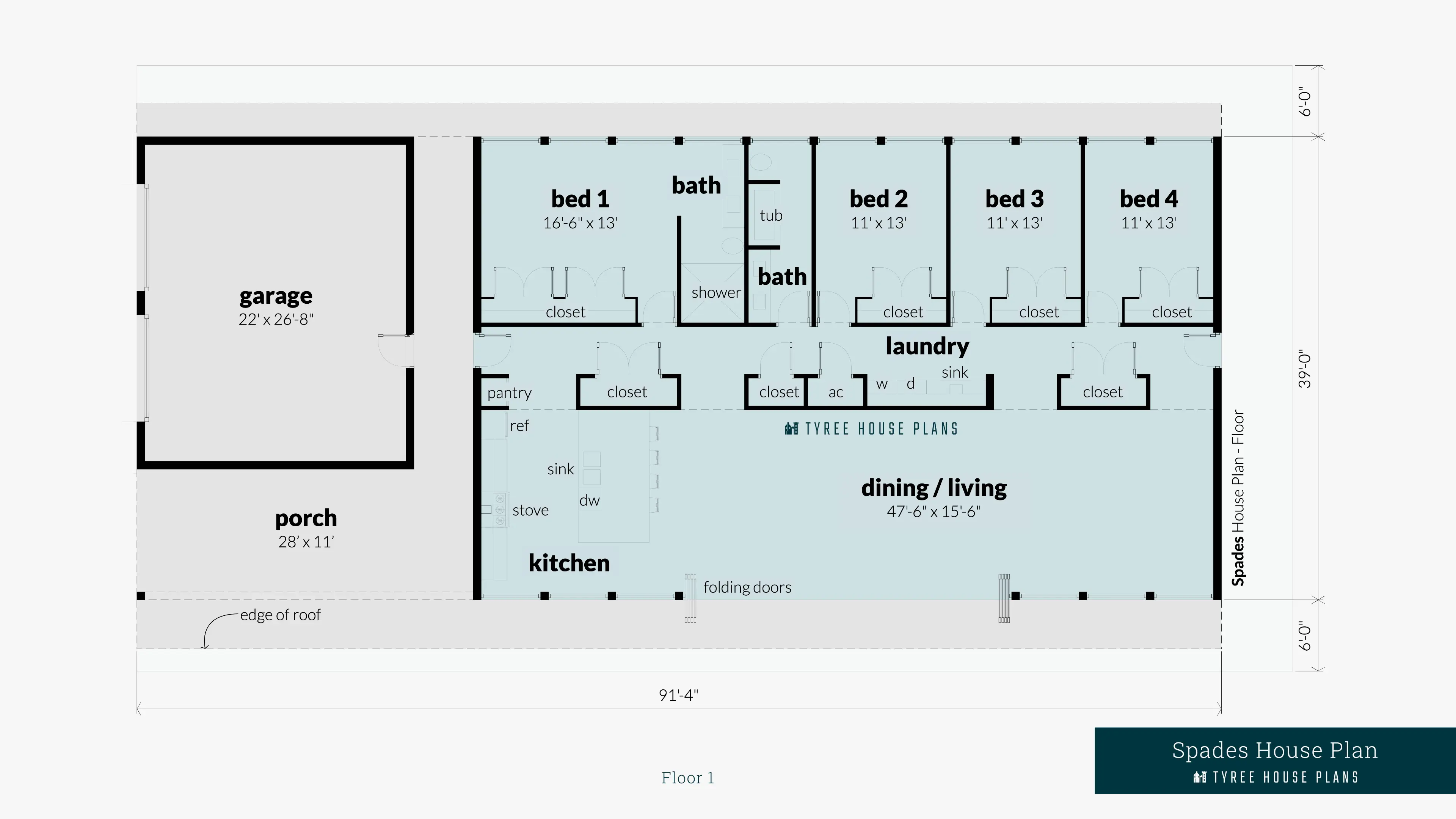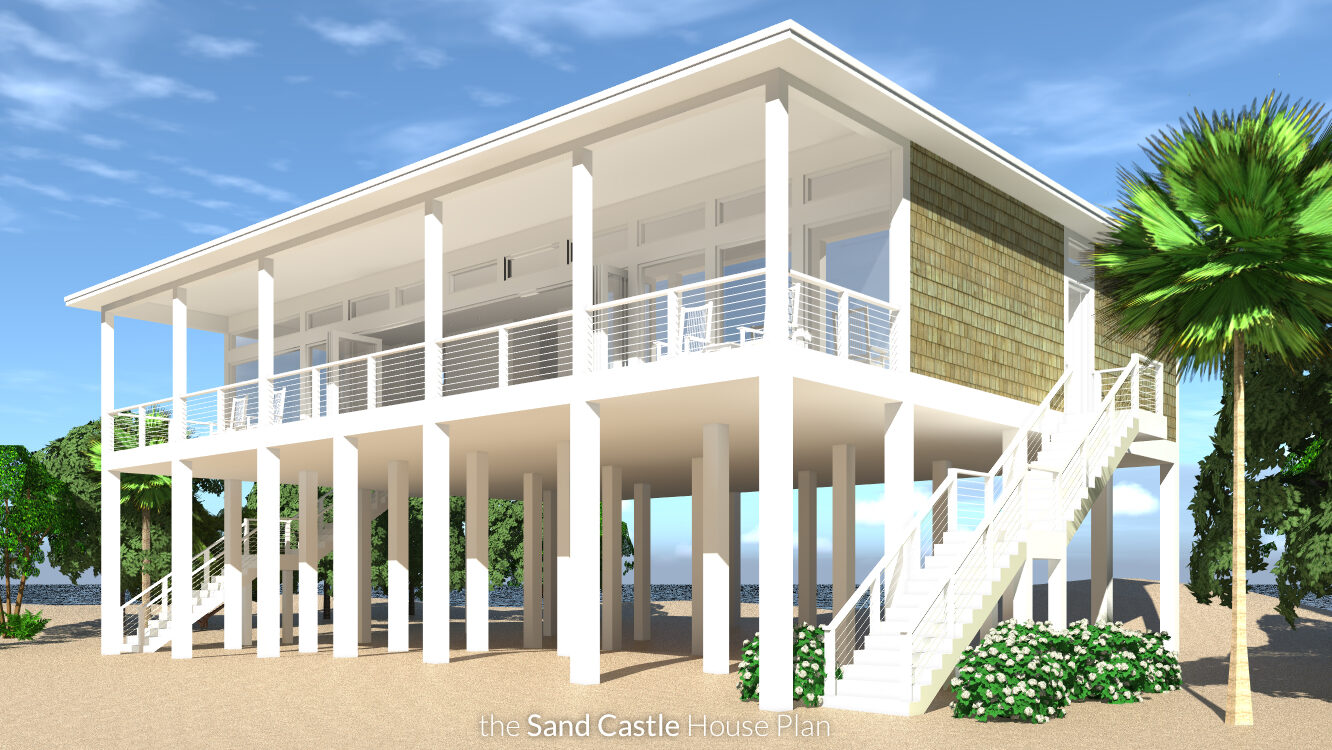$2,173
Spades has 4 bedrooms with lots of storage and the laundry area directly off the hall. The floors are colored concrete. Folding doors open the entire living space to the outdoors. In front of the garage is a covered sitting porch under a cantilever roof.
Sand Castle House Plan and Bamboo House Plan are versions of this design.
Other plans with curved rooflines:
| File Formats | PDF, PDF (42 in. by 30 in.), DWG (Cad File), LAYOUT (Sketchup Pro Layout File), SKP (Sketchup 3D Model) |
|---|---|
| Beds | |
| Baths | |
| Parking | 2 Parking Spaces |
| Living Area (sq. ft.) | |
| Parking Area (sq. ft.) | 653 |
| Under Roof Area (sq. ft.) | 3542 |
| Width (feet) | |
| Depth (feet) | 39 |
| Height (feet) | |
| Ceilings | 9 foot vaulted ceilings throughout |
| Construction | The foundation is a concrete stem wall, The floor is a concrete slab., The exterior walls are 2×6 wood framing., The roof is pre-engineered wood trusses. |
| Doors & Windows | Modern doors and windows |
| Exterior Finishes | Brick, Standing Seam Metal Roof |
| Mechanical | Traditional split air-conditioning system |
| Styles | |
| Brand | Tyree House Plans |
| Stories / Levels |
Add Readable Reverse (Flip Plan)
Reverse this house plan by flipping the plan left-to-right. All text will remain readable on the reversed plans.
$300
Need Changes Made To This Plan?
We look forward to giving your project the attention and time that it deserves, and perfecting your dream house plans. Learn about the process for changing a plan.






gerald johnson –
beautiful home plan
Dan Tyree at THP –
Thank you, Gerald. Merry Christmas!