$2,411
Skiatook is a modern house plan with the main living spaces upstairs. The view is toward the front of the lot. Floor one has bedroom three, bedroom four, suite two, family room, laundry room, and foyer. Floor two has a sundeck, living room, kitchen, dining room, and suite one. Skiatook has an electric elevator that is centrally located in the house.
Highlights Of Skiatook Are:
- Four Bedrooms
- Three Full Baths
- One Half Bath
- Two Of The Bedrooms Are Suites, One Suite Each On Both Levels
- Floor One Family Room, Laundry Room
- Floor Two Living Room, Kitchen, Dining Room, Deck
- Two Car Garage
- Coat Closet
- Linen Closets
Designed to incorporate stepped stairs and glass railings as manufactured by View Rail.
Kariboo House Plan and Abilene House Plan are variations of this design, with the living on the upper level.
| File Formats | PDF (42 in. by 30 in.), DWG (Cad File), LAYOUT (Sketchup Pro Layout File), SKP (Sketchup 3D Model) |
|---|---|
| Beds | |
| Baths | |
| Living Area (sq. ft.) | |
| Parking Area (sq. ft.) | 460 |
| Under Roof Area (sq. ft.) | 3929 |
| Width (feet) | |
| Depth (feet) | 69 |
| Height (feet) | |
| Ceilings | 9 foot ceilings throughout, 10 foot 6 inch ceilings in living |
| Construction | The roof shape is a hip., The foundation is a concrete stem wall, The floor is a concrete slab., The exterior walls are 2×6 wood framing., The upper floor is pre-engineered wood trusses., The roof is pre-engineered wood trusses., The roof pitch is 2:12 |
| Doors & Windows | Modern doors and windows |
| Exterior Finishes | Stacked Stone |
| Mechanical | Traditional split air-conditioning system |
| Styles | |
| Collections | |
| Features | |
| Brand | Tyree House Plans |
| Stories / Levels |
Add Readable Reverse (Flip Plan)
Reverse this house plan by flipping the plan left-to-right. All text will remain readable on the reversed plans.
$300
Need Changes Made To This Plan?
We look forward to giving your project the attention and time that it deserves, and perfecting your dream house plans. Learn about the process for changing a plan.

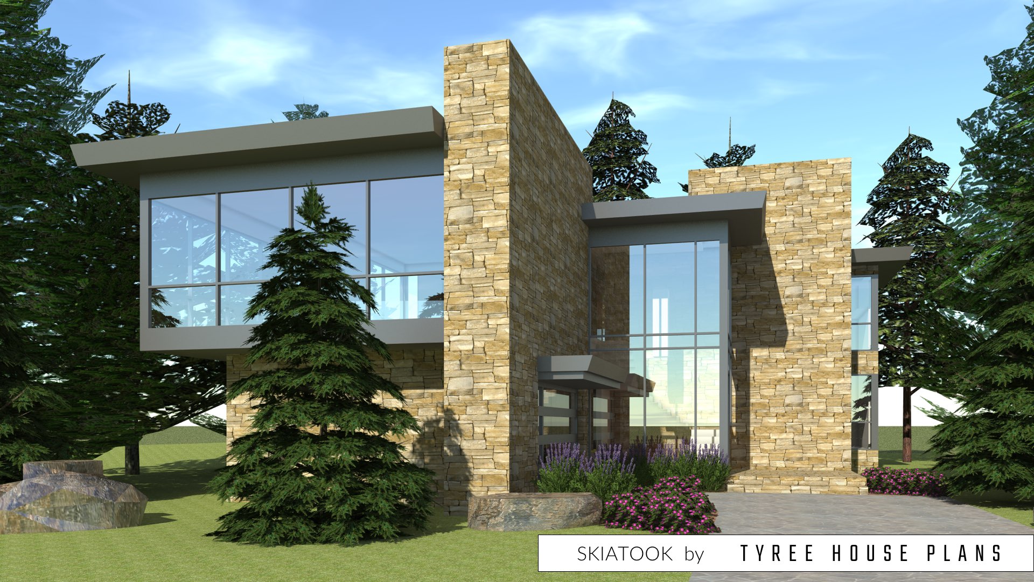
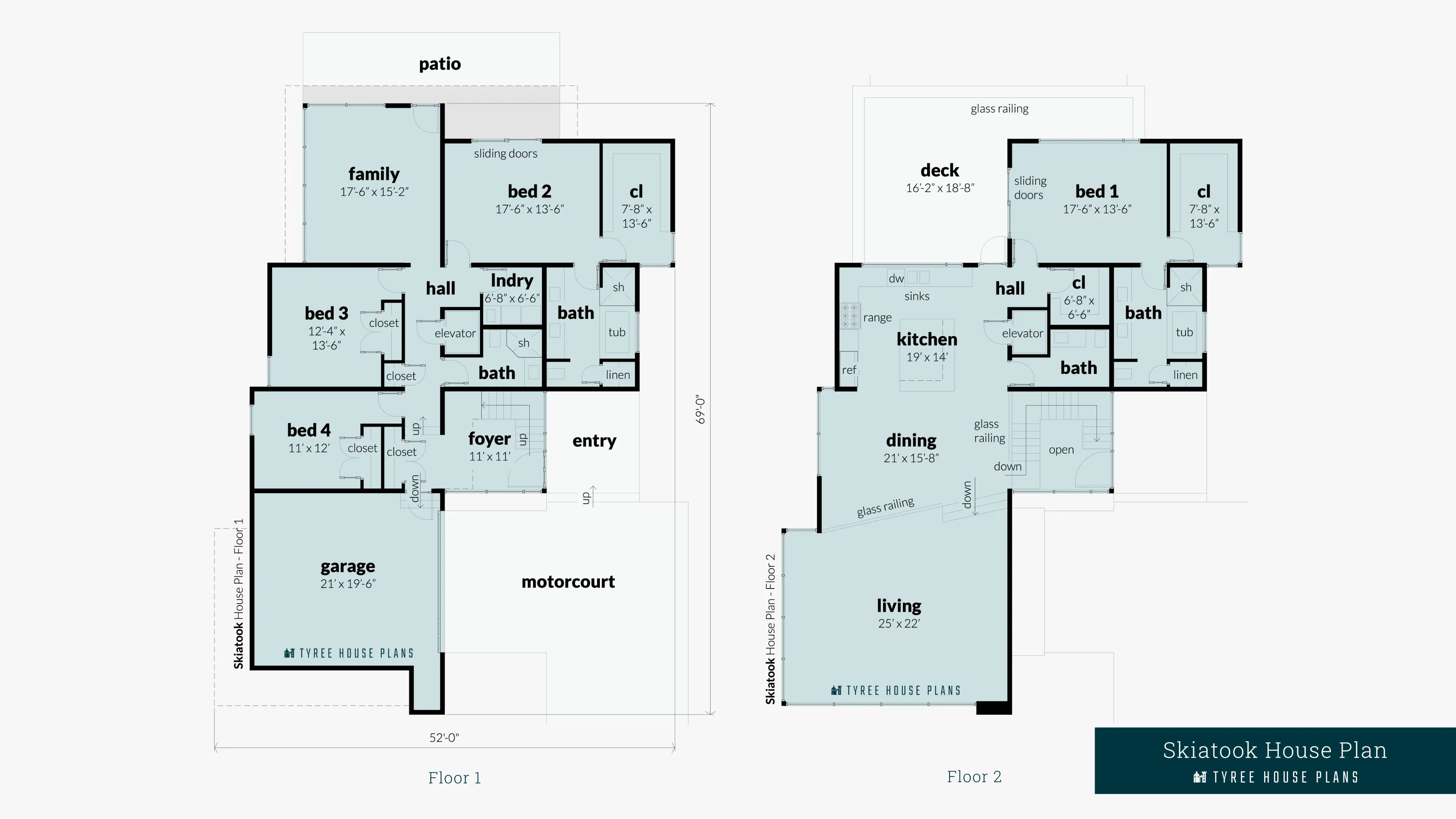
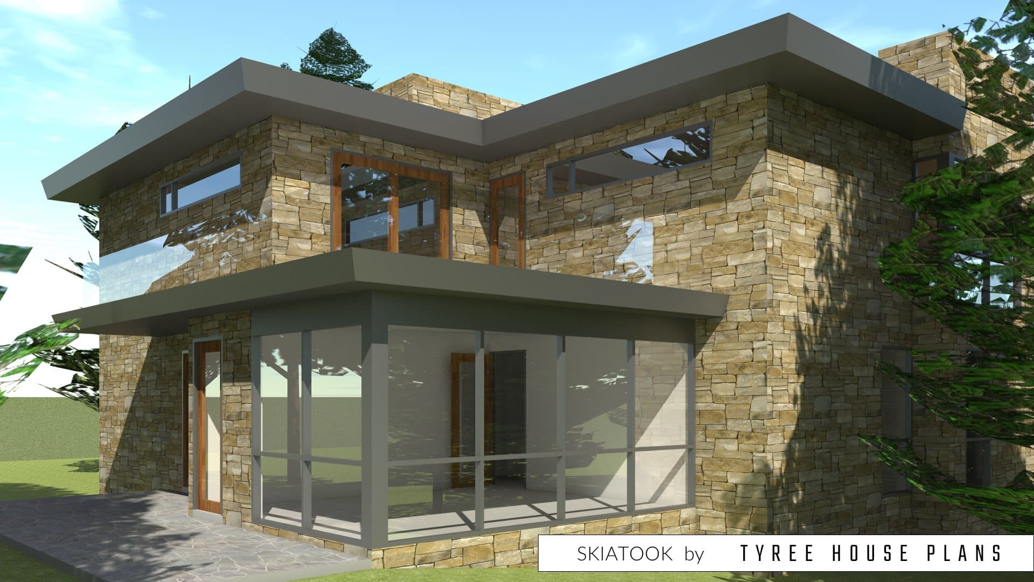
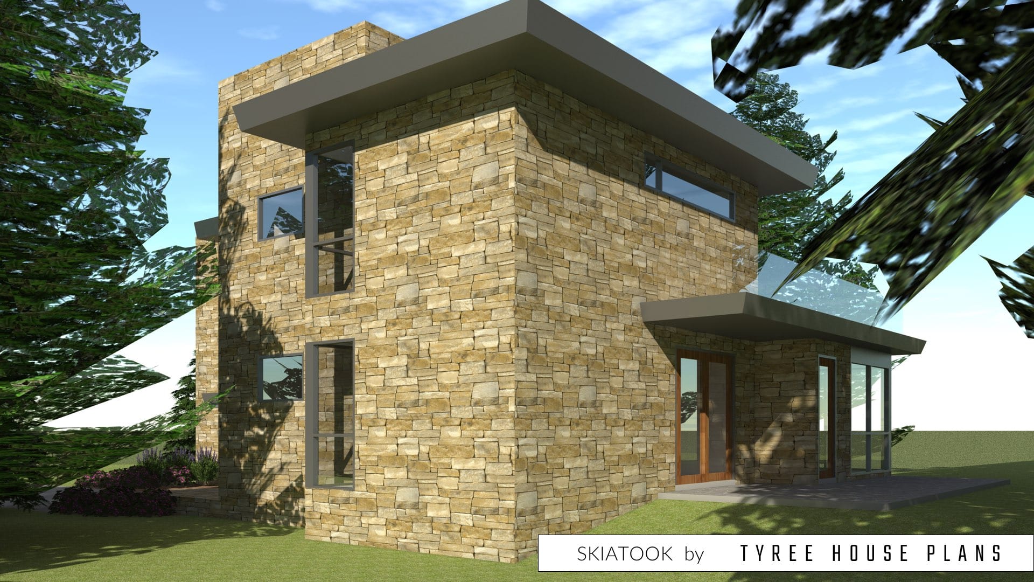
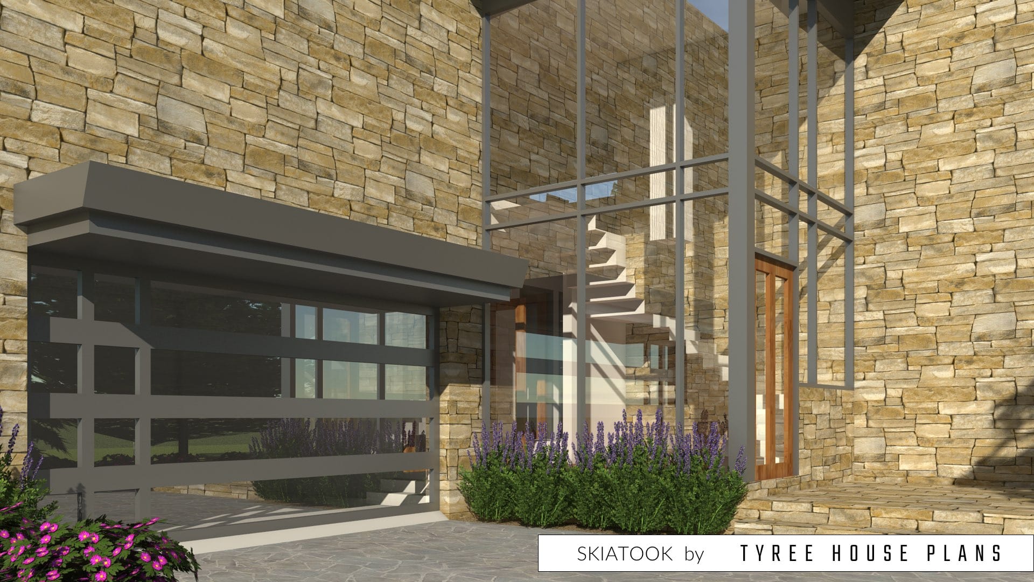
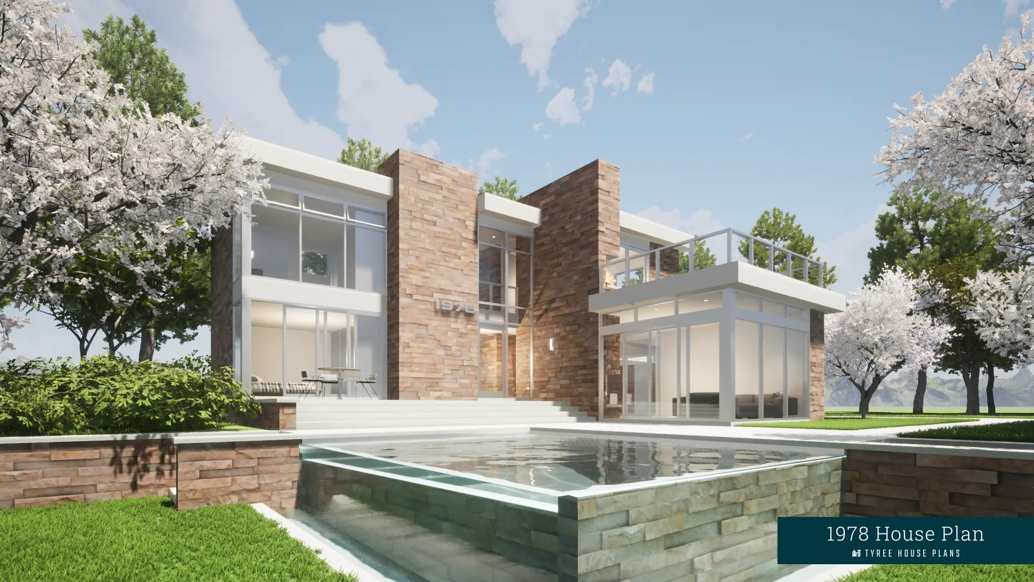
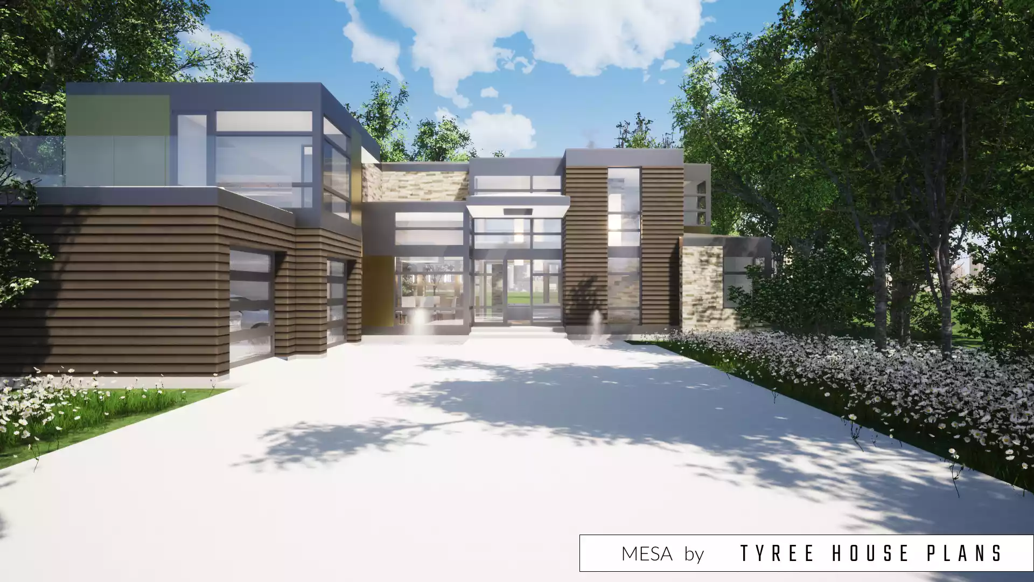
Reviews